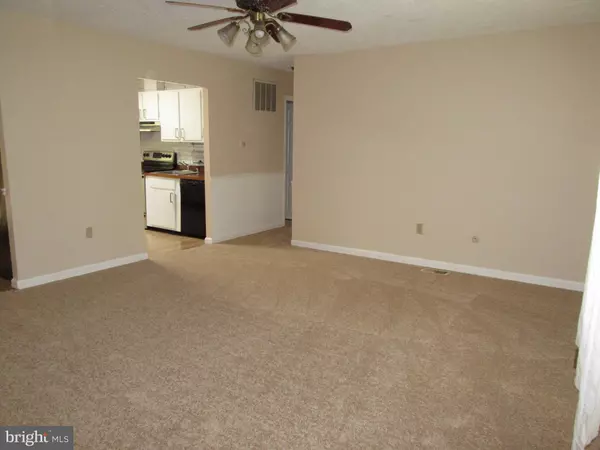$232,900
$232,900
For more information regarding the value of a property, please contact us for a free consultation.
4 Beds
2 Baths
0.63 Acres Lot
SOLD DATE : 08/25/2017
Key Details
Sold Price $232,900
Property Type Single Family Home
Sub Type Detached
Listing Status Sold
Purchase Type For Sale
Subdivision Strawberry Hills Estates
MLS Listing ID 1000478221
Sold Date 08/25/17
Style Ranch/Rambler
Bedrooms 4
Full Baths 2
HOA Y/N N
Originating Board MRIS
Year Built 1973
Lot Size 0.627 Acres
Acres 0.63
Property Description
Rambler w/ fully finished bsmnt, at end of cul-de-sac. Main level new carpets and paint. Bsmnt has family room, wet bar, bedroom, laundry, storage closet. Deck access from dining room and bedroom. Large deck off main level dining room with access from main bedroom, patio under deck with stair and basement access. Skylight in kitchen and bedroom. Fenced back yard.
Location
State MD
County Charles
Zoning RM
Rooms
Other Rooms Living Room, Dining Room, Bedroom 2, Bedroom 3, Bedroom 4, Kitchen, Family Room, Bedroom 1
Basement Connecting Stairway, Rear Entrance, Fully Finished, Walkout Level
Main Level Bedrooms 3
Interior
Interior Features Combination Kitchen/Dining, Entry Level Bedroom, Wet/Dry Bar, Floor Plan - Traditional
Hot Water Electric
Heating Heat Pump(s)
Cooling Heat Pump(s)
Equipment Washer/Dryer Hookups Only, Dishwasher, Disposal, Dryer, Oven/Range - Electric, Refrigerator, Washer
Fireplace N
Appliance Washer/Dryer Hookups Only, Dishwasher, Disposal, Dryer, Oven/Range - Electric, Refrigerator, Washer
Heat Source Electric
Exterior
Exterior Feature Deck(s), Patio(s)
Waterfront N
Water Access N
Accessibility None
Porch Deck(s), Patio(s)
Garage N
Private Pool N
Building
Lot Description Cul-de-sac
Story 2
Sewer Public Sewer
Water Public
Architectural Style Ranch/Rambler
Level or Stories 2
New Construction N
Schools
Middle Schools Matthew Henson
School District Charles County Public Schools
Others
Senior Community No
Tax ID 0907030959
Ownership Fee Simple
Special Listing Condition Standard
Read Less Info
Want to know what your home might be worth? Contact us for a FREE valuation!

Our team is ready to help you sell your home for the highest possible price ASAP

Bought with David C Norris Jr. • Residential Plus Real Estate Services

43777 Central Station Dr, Suite 390, Ashburn, VA, 20147, United States
GET MORE INFORMATION






