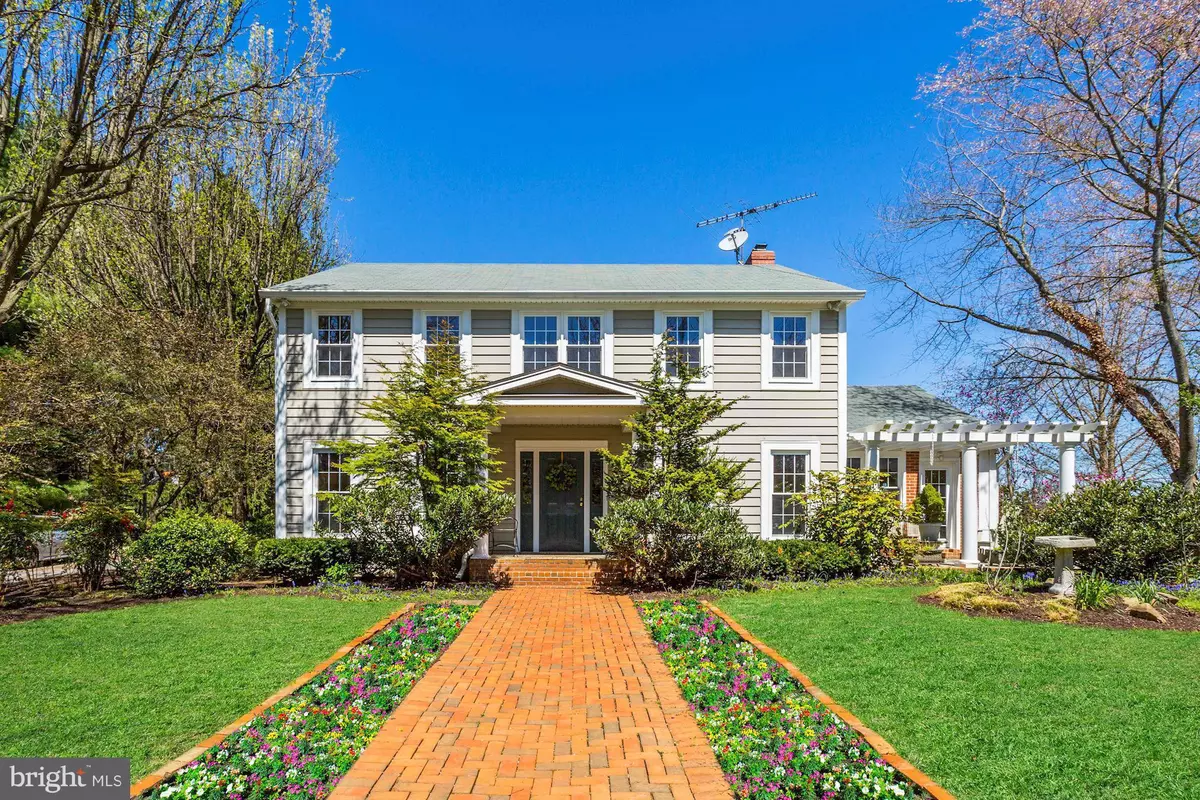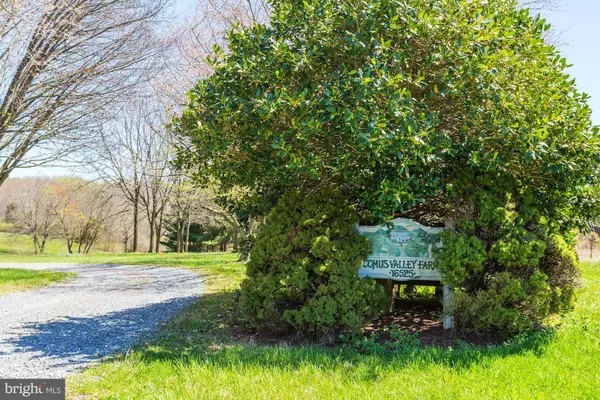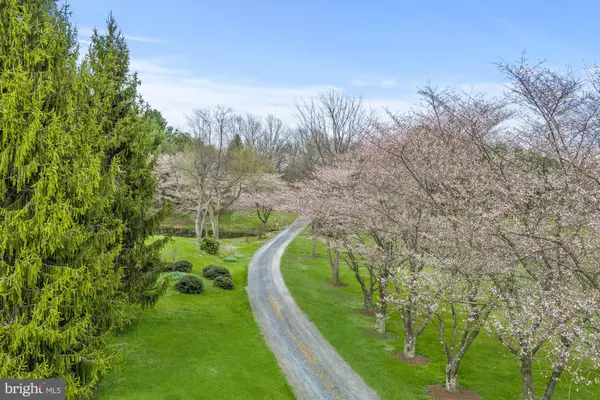$730,000
$725,000
0.7%For more information regarding the value of a property, please contact us for a free consultation.
4 Beds
4 Baths
3,678 SqFt
SOLD DATE : 06/13/2017
Key Details
Sold Price $730,000
Property Type Single Family Home
Sub Type Detached
Listing Status Sold
Purchase Type For Sale
Square Footage 3,678 sqft
Price per Sqft $198
Subdivision Barnesville Outside
MLS Listing ID 1002511209
Sold Date 06/13/17
Style Colonial
Bedrooms 4
Full Baths 3
Half Baths 1
HOA Y/N N
Abv Grd Liv Area 2,680
Originating Board MRIS
Year Built 1980
Annual Tax Amount $5,007
Tax Year 2017
Lot Size 10.000 Acres
Acres 10.0
Property Description
NEW ON MARKET! Stunning Comus Valley Farm boasts 10 acres of lush flowering trees & plants + a fabulous renovated home with breathtaking in-ground pool. Three finished levels, renovated kitchen & baths, refinished HWD flooring, new carpeting & freshly painted thru out. Barn with pasture area, a shed, a potting shed & dog run/chicken coop are also on the property. The gorgeous pictures say it all!
Location
State MD
County Montgomery
Zoning RDT
Direction South
Rooms
Basement Outside Entrance, Rear Entrance, Daylight, Partial, Partially Finished, Full, Shelving, Walkout Stairs, Windows
Interior
Interior Features Family Room Off Kitchen, Dining Area, Butlers Pantry, Breakfast Area, Upgraded Countertops, Primary Bath(s), Window Treatments, Wood Floors, Wet/Dry Bar, Recessed Lighting, Floor Plan - Traditional
Hot Water Electric
Heating Forced Air, Geothermal Heat Pump
Cooling Programmable Thermostat, Geothermal
Fireplaces Number 1
Fireplaces Type Mantel(s)
Equipment Disposal, Dryer, Dishwasher, Icemaker, Microwave, Refrigerator, Range Hood, Stove, Washer, Water Heater
Fireplace Y
Window Features Double Pane,Skylights
Appliance Disposal, Dryer, Dishwasher, Icemaker, Microwave, Refrigerator, Range Hood, Stove, Washer, Water Heater
Heat Source Geo-thermal
Exterior
Exterior Feature Patio(s), Porch(es)
Garage Garage - Side Entry, Garage Door Opener
Garage Spaces 2.0
Fence Fully, Split Rail
Pool In Ground
Utilities Available Fiber Optics Available
Waterfront N
Water Access N
Roof Type Asphalt
Street Surface Black Top
Farm General,Other,Horse,Pasture
Accessibility None
Porch Patio(s), Porch(es)
Attached Garage 2
Total Parking Spaces 2
Garage Y
Private Pool Y
Building
Lot Description Backs to Trees, Landscaping, Partly Wooded, Trees/Wooded, Secluded, Private, Pond
Story 3+
Sewer Septic Exists
Water Well
Architectural Style Colonial
Level or Stories 3+
Additional Building Above Grade, Below Grade
Structure Type Dry Wall,Cathedral Ceilings
New Construction N
Schools
Elementary Schools Monocacy
Middle Schools John Poole
High Schools Poolesville
School District Montgomery County Public Schools
Others
Senior Community No
Tax ID 161100917614
Ownership Fee Simple
Horse Property Y
Horse Feature Horses Allowed
Special Listing Condition Standard
Read Less Info
Want to know what your home might be worth? Contact us for a FREE valuation!

Our team is ready to help you sell your home for the highest possible price ASAP

Bought with Mary T Zack • Long & Foster Real Estate, Inc.

43777 Central Station Dr, Suite 390, Ashburn, VA, 20147, United States
GET MORE INFORMATION






