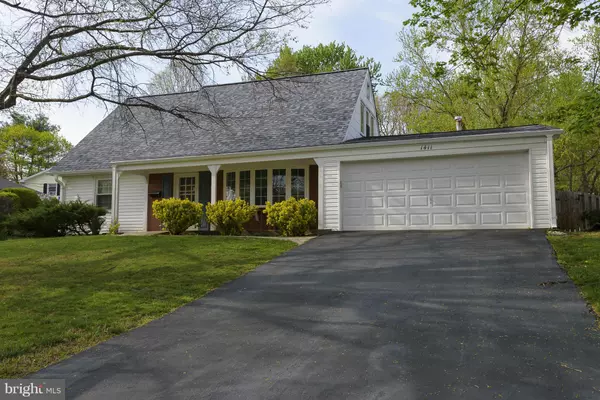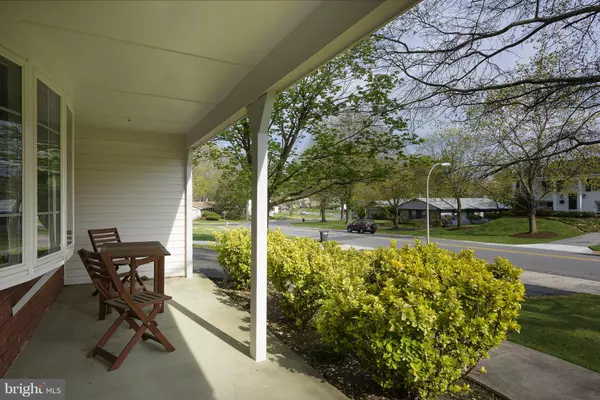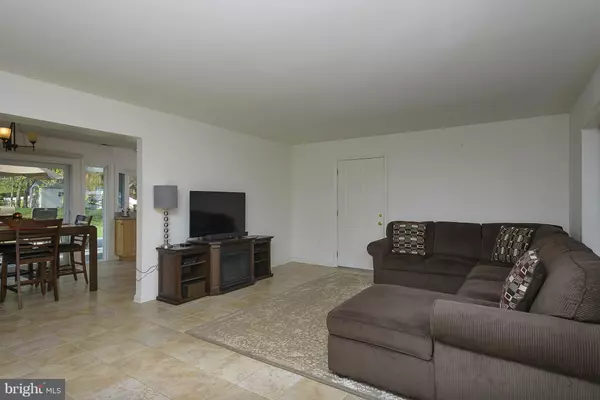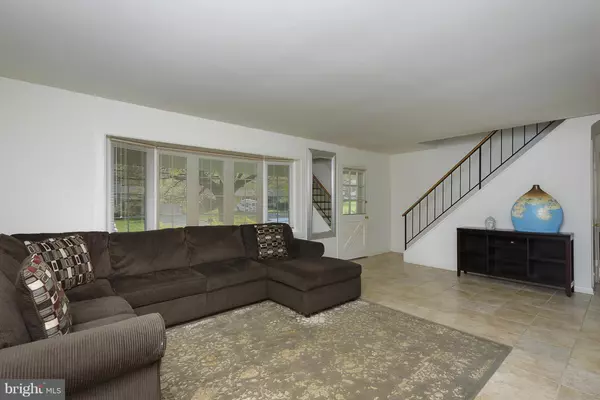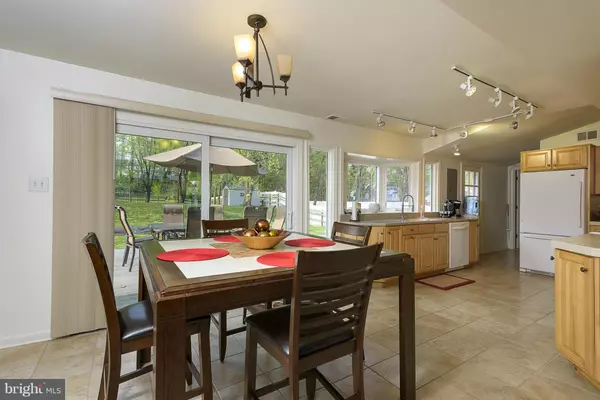$325,000
$329,000
1.2%For more information regarding the value of a property, please contact us for a free consultation.
3 Beds
2 Baths
1,680 SqFt
SOLD DATE : 06/14/2017
Key Details
Sold Price $325,000
Property Type Single Family Home
Sub Type Detached
Listing Status Sold
Purchase Type For Sale
Square Footage 1,680 sqft
Price per Sqft $193
Subdivision Pointer Ridge
MLS Listing ID 1001096129
Sold Date 06/14/17
Style Cape Cod
Bedrooms 3
Full Baths 2
HOA Y/N N
Abv Grd Liv Area 1,680
Originating Board MRIS
Year Built 1969
Annual Tax Amount $3,912
Tax Year 2016
Lot Size 0.476 Acres
Acres 0.48
Property Description
Spectacular Cape Cod on huge park like fenced lot. Beautiful expanded kitchen with oversized windows and slider looking out to huge Trex deck. Expanded Master bedroom on main level with french doors to deck, Remodeled bathroom, updated window, new architectural roof, new top of the line HVAC, wood floors on upper level, ceramic tile throughout main level. This home is move in ready and incredible.
Location
State MD
County Prince Georges
Zoning RR
Rooms
Main Level Bedrooms 1
Interior
Interior Features Combination Kitchen/Dining, Kitchen - Table Space, Floor Plan - Traditional, Floor Plan - Open
Hot Water Natural Gas
Heating Forced Air
Cooling Ceiling Fan(s), Central A/C
Fireplace N
Window Features Casement,Screens,Skylights,Triple Pane
Heat Source Natural Gas
Exterior
Garage Spaces 2.0
Water Access N
Roof Type Shingle
Accessibility 32\"+ wide Doors, Roll-in Shower
Attached Garage 2
Total Parking Spaces 2
Garage Y
Private Pool N
Building
Story 2
Foundation Slab
Sewer Public Sewer
Water Public
Architectural Style Cape Cod
Level or Stories 2
Additional Building Above Grade
New Construction N
Schools
School District Prince George'S County Public Schools
Others
Senior Community No
Tax ID 17070770693
Ownership Fee Simple
Special Listing Condition Standard
Read Less Info
Want to know what your home might be worth? Contact us for a FREE valuation!

Our team is ready to help you sell your home for the highest possible price ASAP

Bought with Tracy D. Goins • Keller Williams Preferred Properties

43777 Central Station Dr, Suite 390, Ashburn, VA, 20147, United States
GET MORE INFORMATION


