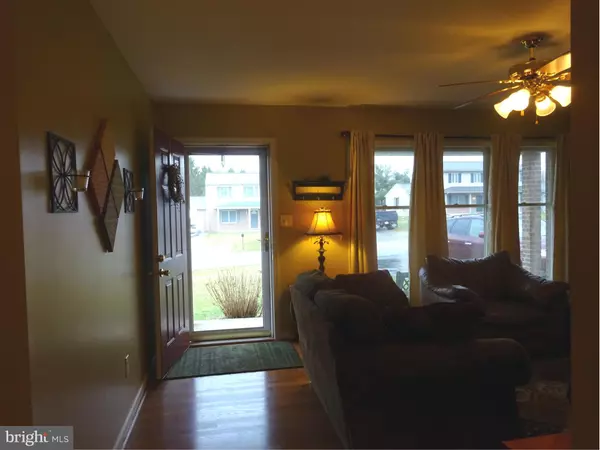$190,000
$194,900
2.5%For more information regarding the value of a property, please contact us for a free consultation.
3 Beds
2 Baths
1,785 SqFt
SOLD DATE : 05/30/2017
Key Details
Sold Price $190,000
Property Type Single Family Home
Sub Type Detached
Listing Status Sold
Purchase Type For Sale
Square Footage 1,785 sqft
Price per Sqft $106
Subdivision Paulmark Estates
MLS Listing ID 1001027933
Sold Date 05/30/17
Style Ranch/Rambler
Bedrooms 3
Full Baths 1
Half Baths 1
HOA Y/N N
Abv Grd Liv Area 1,232
Originating Board MRIS
Year Built 1997
Annual Tax Amount $2,484
Tax Year 2017
Lot Size 0.310 Acres
Acres 0.31
Property Description
Beautiful rancher in excellent move-in condition! Laminate flooring in main living areas, kitchen with plenty of cabinetry, finished lower level w/large family rm and office, plus storage/utility rm. Front porch & rear deck, fenced back-yard w/cypress trees for added privacy. Storage shed conveys. Must see home! Home Warranty! Room sizes and sq ft are approx.
Location
State PA
County Franklin
Area Antrim Twp (14501)
Zoning R1
Rooms
Other Rooms Living Room, Primary Bedroom, Bedroom 2, Bedroom 3, Kitchen, Family Room, Other, Utility Room
Basement Outside Entrance, Full, Improved
Main Level Bedrooms 3
Interior
Interior Features Combination Kitchen/Dining, Primary Bath(s)
Hot Water Electric
Heating Heat Pump(s)
Cooling Heat Pump(s)
Equipment Washer/Dryer Hookups Only, Oven/Range - Electric, Dishwasher, Range Hood, Dryer, Washer
Fireplace N
Window Features Storm
Appliance Washer/Dryer Hookups Only, Oven/Range - Electric, Dishwasher, Range Hood, Dryer, Washer
Heat Source Electric
Exterior
Exterior Feature Deck(s), Porch(es)
Garage Garage Door Opener
Garage Spaces 1.0
Fence Rear
Utilities Available Cable TV Available
Water Access N
Roof Type Asphalt
Accessibility Other
Porch Deck(s), Porch(es)
Attached Garage 1
Total Parking Spaces 1
Garage Y
Private Pool N
Building
Lot Description Landscaping
Story 2
Sewer Public Sewer
Water Well
Architectural Style Ranch/Rambler
Level or Stories 2
Additional Building Above Grade, Below Grade
New Construction N
Others
Senior Community No
Tax ID 1-A21-283
Ownership Fee Simple
Special Listing Condition Standard
Read Less Info
Want to know what your home might be worth? Contact us for a FREE valuation!

Our team is ready to help you sell your home for the highest possible price ASAP

Bought with Peggy A Hays • Coldwell Banker Realty

43777 Central Station Dr, Suite 390, Ashburn, VA, 20147, United States
GET MORE INFORMATION






