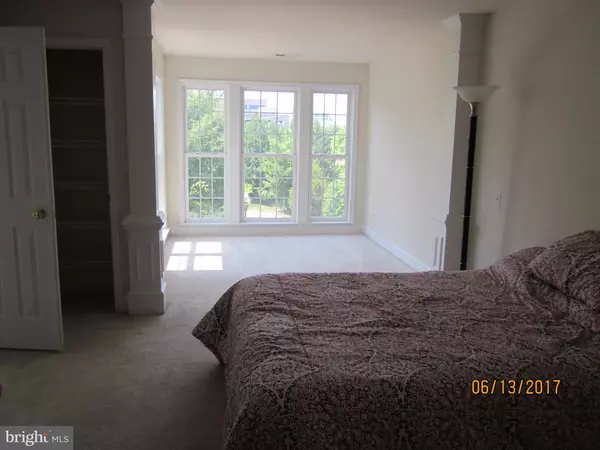$479,000
$485,900
1.4%For more information regarding the value of a property, please contact us for a free consultation.
4 Beds
4 Baths
2,214 SqFt
SOLD DATE : 07/24/2017
Key Details
Sold Price $479,000
Property Type Townhouse
Sub Type End of Row/Townhouse
Listing Status Sold
Purchase Type For Sale
Square Footage 2,214 sqft
Price per Sqft $216
Subdivision Coppermine Crossing
MLS Listing ID 1002225513
Sold Date 07/24/17
Style Colonial
Bedrooms 4
Full Baths 3
Half Baths 1
HOA Fees $65/qua
HOA Y/N Y
Abv Grd Liv Area 2,214
Originating Board MRIS
Year Built 2005
Annual Tax Amount $4,968
Tax Year 2016
Lot Size 1,895 Sqft
Acres 0.04
Property Description
*GORGEOUS END UNIT ON PREMIUM LOT NEXT TO TREES & WALK TO FUTURE INNOVATION METRO*. 2 STORY FOYER W/CERAMIC FLOOR, ELEGANT MOLDING, CHAIR RAILING, WAINSCOATING GALORE. *9' CEILING ON 2 LVLS,FR W/BAY WINDOW. 2015 HVAC,KIT W/ NEW GRANITE,NEWER DISHWASHER,MAPLE CABINET,SUNRM W/CERAMIC FLR, BSMT REC RM W/GAS FP, NEW CARPET,MBR W/SITTING AREA,LUX BA,TRAY CEILING,W/I&LINEN CLOSET,1 CAR GARAGE+2 SPACES.
Location
State VA
County Fairfax
Zoning 312
Rooms
Other Rooms Living Room, Dining Room, Primary Bedroom, Bedroom 2, Bedroom 4, Kitchen, Game Room, Family Room, Foyer, Bedroom 1, Study, Sun/Florida Room, Laundry, Other, Storage Room, Attic
Interior
Interior Features Family Room Off Kitchen, Breakfast Area, Combination Kitchen/Living, Kitchen - Gourmet, Combination Dining/Living, Chair Railings, Window Treatments, Primary Bath(s), Recessed Lighting, Floor Plan - Open
Hot Water Natural Gas
Heating Forced Air
Cooling Central A/C
Fireplaces Number 1
Fireplaces Type Fireplace - Glass Doors, Mantel(s)
Equipment Dishwasher, Disposal, Dryer, Exhaust Fan, Icemaker, Microwave, Oven/Range - Gas, Refrigerator, Washer
Fireplace Y
Window Features Bay/Bow,Double Pane,Screens,Vinyl Clad
Appliance Dishwasher, Disposal, Dryer, Exhaust Fan, Icemaker, Microwave, Oven/Range - Gas, Refrigerator, Washer
Heat Source Natural Gas
Exterior
Exterior Feature Patio(s)
Parking Features Garage Door Opener
Garage Spaces 1.0
Fence Partially
Community Features Commercial Vehicles Prohibited, Parking, Pets - Allowed
Utilities Available Cable TV Available, DSL Available, Multiple Phone Lines
Amenities Available Common Grounds, Jog/Walk Path, Tot Lots/Playground
Water Access N
Roof Type Asphalt
Accessibility 36\"+ wide Halls, Level Entry - Main
Porch Patio(s)
Attached Garage 1
Total Parking Spaces 1
Garage Y
Private Pool N
Building
Lot Description Corner, Landscaping, Premium
Story 3+
Foundation Slab
Sewer Public Sewer
Water Public
Architectural Style Colonial
Level or Stories 3+
Additional Building Above Grade
Structure Type 2 Story Ceilings,9'+ Ceilings,Dry Wall,Tray Ceilings,Brick,Vaulted Ceilings
New Construction N
Schools
Elementary Schools Lutie Lewis Coates
Middle Schools Carson
High Schools Westfield
School District Fairfax County Public Schools
Others
HOA Fee Include Lawn Care Front,Lawn Maintenance,Road Maintenance,Snow Removal,Trash,Reserve Funds
Senior Community No
Tax ID 15-4-6- -27A
Ownership Fee Simple
Special Listing Condition Standard
Read Less Info
Want to know what your home might be worth? Contact us for a FREE valuation!

Our team is ready to help you sell your home for the highest possible price ASAP

Bought with Sridhar Vemuru • Agragami, LLC
43777 Central Station Dr, Suite 390, Ashburn, VA, 20147, United States
GET MORE INFORMATION






