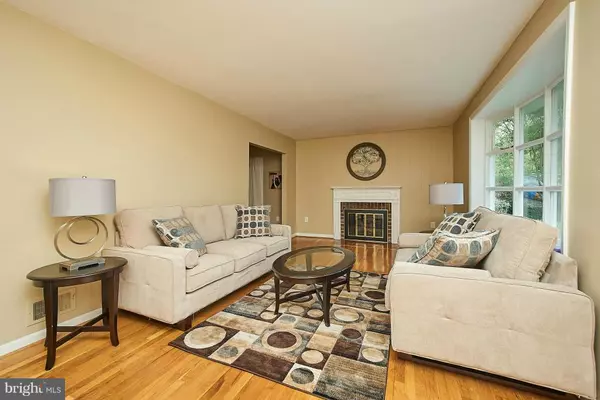$527,500
$521,000
1.2%For more information regarding the value of a property, please contact us for a free consultation.
5 Beds
2 Baths
1,992 SqFt
SOLD DATE : 08/22/2017
Key Details
Sold Price $527,500
Property Type Single Family Home
Sub Type Detached
Listing Status Sold
Purchase Type For Sale
Square Footage 1,992 sqft
Price per Sqft $264
Subdivision Kings Park West
MLS Listing ID 1002141687
Sold Date 08/22/17
Style Cape Cod
Bedrooms 5
Full Baths 2
HOA Y/N N
Abv Grd Liv Area 1,500
Originating Board MRIS
Year Built 1968
Annual Tax Amount $5,220
Tax Year 2016
Lot Size 0.254 Acres
Acres 0.25
Property Description
Beautiful CapeCod w/versatile floorplan featuring 5 bedrms & loads of storage! Stunning top to bottom remodel! Kitchen w/granite, tile backsplash, new cabinets & new dishwasher & fridge. Dining rm steps out to expansive screened in porch. Wood flrs thruout main & upper lvls. 2 main lvl bedrms. Remodeled High end baths. New carpet. Fresh paint. Walkout fin LL. Backs to mature trees! Great schools!
Location
State VA
County Fairfax
Zoning 121
Rooms
Other Rooms Living Room, Dining Room, Primary Bedroom, Bedroom 2, Bedroom 3, Bedroom 4, Bedroom 5, Kitchen, Game Room, Storage Room
Basement Connecting Stairway, Outside Entrance, Side Entrance, Daylight, Full, Walkout Level, Windows, Partially Finished
Main Level Bedrooms 2
Interior
Interior Features Breakfast Area, Dining Area, Entry Level Bedroom, Built-Ins, Upgraded Countertops, Window Treatments, Wood Floors, Recessed Lighting, Floor Plan - Traditional
Hot Water Natural Gas
Heating Forced Air
Cooling Central A/C
Fireplaces Number 1
Fireplaces Type Mantel(s), Fireplace - Glass Doors
Equipment Disposal, Dryer, Dishwasher, Oven/Range - Gas, Refrigerator, Icemaker, Washer, Water Heater
Fireplace Y
Window Features Bay/Bow
Appliance Disposal, Dryer, Dishwasher, Oven/Range - Gas, Refrigerator, Icemaker, Washer, Water Heater
Heat Source Natural Gas
Exterior
Exterior Feature Screened, Patio(s)
Fence Rear
Amenities Available Swimming Pool, Tot Lots/Playground, Jog/Walk Path
View Y/N Y
Water Access N
View Trees/Woods
Accessibility None
Porch Screened, Patio(s)
Garage N
Private Pool N
Building
Lot Description Backs to Trees, Landscaping, Private, Trees/Wooded
Story 3+
Sewer Public Sewer
Water Public
Architectural Style Cape Cod
Level or Stories 3+
Additional Building Above Grade, Below Grade
New Construction N
Schools
Elementary Schools Laurel Ridge
Middle Schools Robinson Secondary School
High Schools Robinson Secondary School
School District Fairfax County Public Schools
Others
Senior Community No
Tax ID 69-3-5- -186
Ownership Fee Simple
Special Listing Condition Standard
Read Less Info
Want to know what your home might be worth? Contact us for a FREE valuation!

Our team is ready to help you sell your home for the highest possible price ASAP

Bought with Jennifer Fang • Samson Properties
43777 Central Station Dr, Suite 390, Ashburn, VA, 20147, United States
GET MORE INFORMATION






