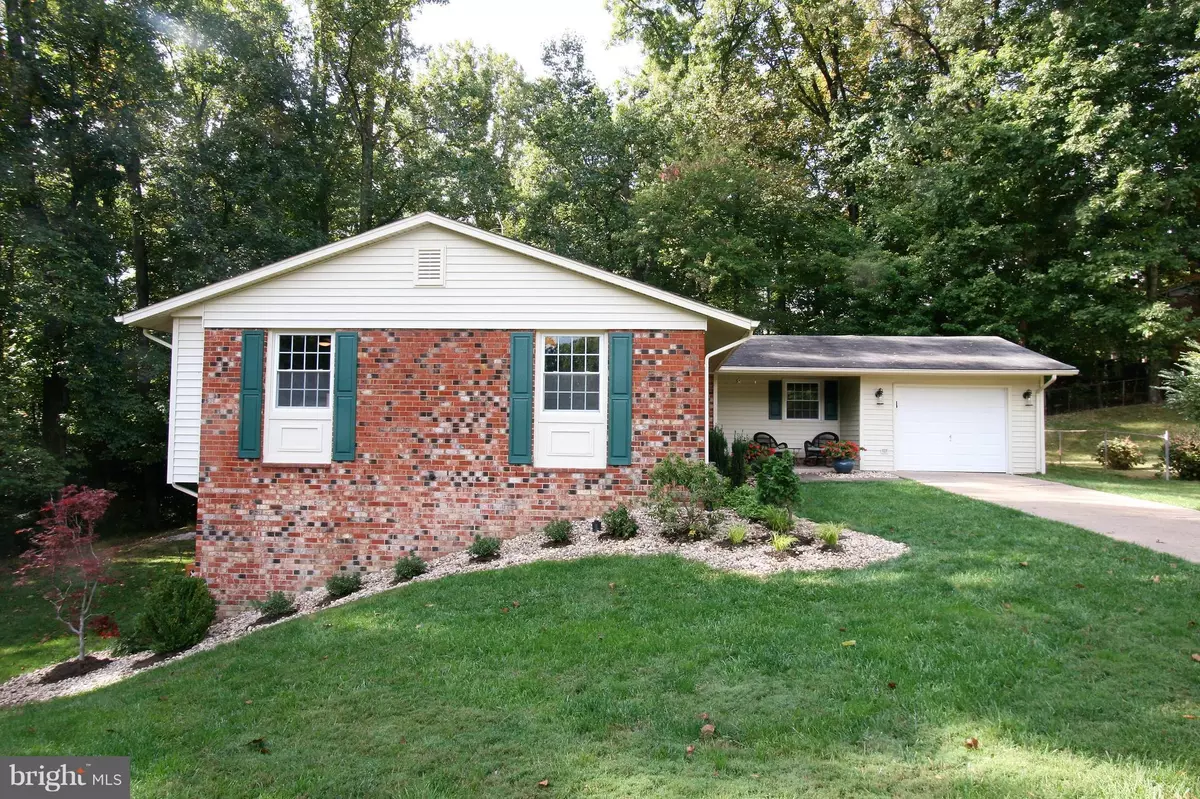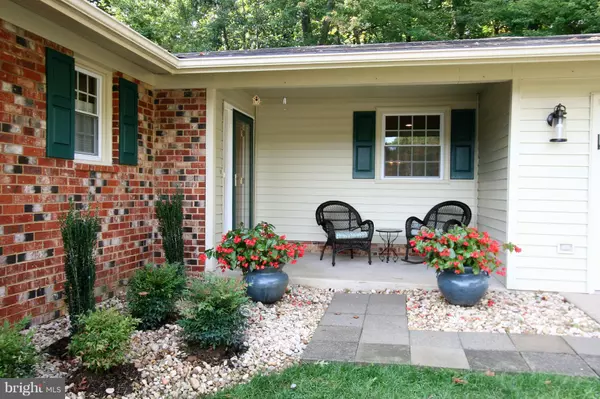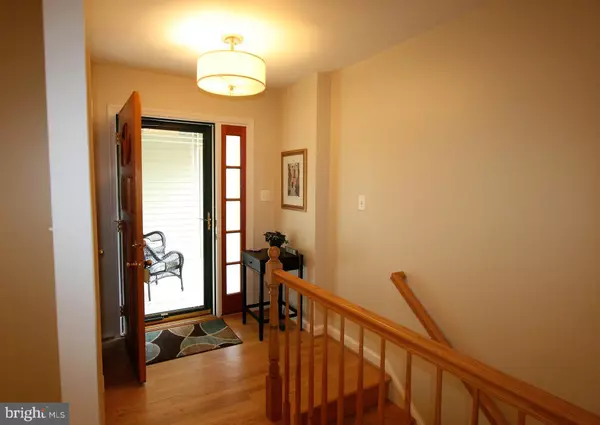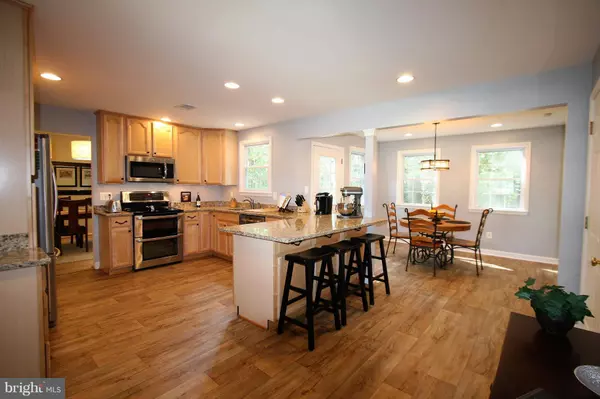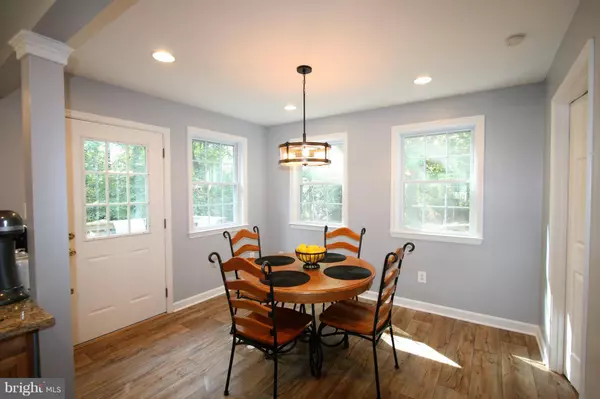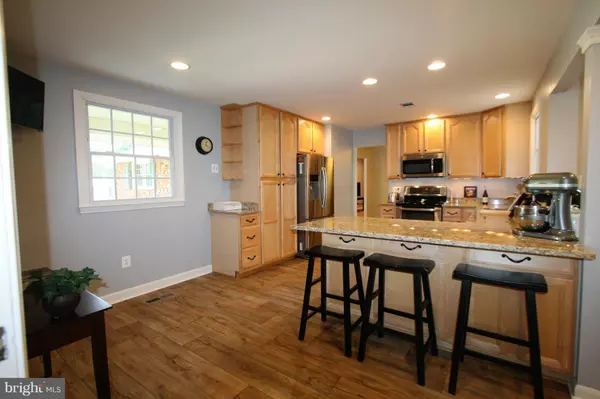$599,900
$599,000
0.2%For more information regarding the value of a property, please contact us for a free consultation.
4 Beds
3 Baths
2,426 SqFt
SOLD DATE : 11/30/2017
Key Details
Sold Price $599,900
Property Type Single Family Home
Sub Type Detached
Listing Status Sold
Purchase Type For Sale
Square Footage 2,426 sqft
Price per Sqft $247
Subdivision Kings Park West
MLS Listing ID 1001650453
Sold Date 11/30/17
Style Ranch/Rambler
Bedrooms 4
Full Baths 3
HOA Fees $3/ann
HOA Y/N Y
Abv Grd Liv Area 1,756
Originating Board MRIS
Year Built 1975
Annual Tax Amount $6,064
Tax Year 2017
Lot Size 0.274 Acres
Acres 0.27
Property Description
Main Floor living at its best! This home is expanded added breakfast room & main floor laundry. Kitchen has b'fast bar & lots of cabinet & counter space, Main Floor Master Suite has sitting room, WIC+, & dual vanities. Drink your morning coffee on your covered porch from your quiet cul-de-sac setting. Lots of tasteful updates, grab brochure for more details. Metrobus on corner, VRE nearby.
Location
State VA
County Fairfax
Zoning 130
Rooms
Other Rooms Living Room, Dining Room, Primary Bedroom, Bedroom 2, Bedroom 3, Bedroom 4, Kitchen, Family Room, Foyer, Laundry, Storage Room, Utility Room
Basement Rear Entrance, Sump Pump, Daylight, Full, Partially Finished, Walkout Level, Windows
Main Level Bedrooms 2
Interior
Interior Features Kitchen - Eat-In, Dining Area, Breakfast Area, Combination Kitchen/Living, Kitchen - Table Space, Primary Bath(s), Entry Level Bedroom, Upgraded Countertops, Wood Floors, Window Treatments, Recessed Lighting, Floor Plan - Traditional
Hot Water Natural Gas
Heating Forced Air
Cooling Central A/C, Ceiling Fan(s)
Fireplaces Number 1
Fireplaces Type Fireplace - Glass Doors, Mantel(s)
Equipment Dishwasher, Disposal, Icemaker, Microwave, Refrigerator, Washer, Water Heater, Dryer, Extra Refrigerator/Freezer, Freezer, Humidifier, Oven/Range - Electric
Fireplace Y
Window Features Double Pane
Appliance Dishwasher, Disposal, Icemaker, Microwave, Refrigerator, Washer, Water Heater, Dryer, Extra Refrigerator/Freezer, Freezer, Humidifier, Oven/Range - Electric
Heat Source Natural Gas
Exterior
Exterior Feature Deck(s), Patio(s)
Parking Features Garage Door Opener, Garage - Front Entry
Garage Spaces 1.0
Utilities Available Under Ground
Amenities Available Baseball Field, Basketball Courts, Boat Ramp, Common Grounds, Jog/Walk Path, Lake, Picnic Area, Pool Mem Avail, Soccer Field, Tennis Courts, Tot Lots/Playground, Pool - Outdoor
Water Access N
Roof Type Asphalt
Street Surface Paved
Accessibility None
Porch Deck(s), Patio(s)
Road Frontage State, Public
Attached Garage 1
Total Parking Spaces 1
Garage Y
Private Pool N
Building
Lot Description Cul-de-sac, Backs to Trees, Landscaping, Private
Story 2
Sewer Public Sewer
Water Public
Architectural Style Ranch/Rambler
Level or Stories 2
Additional Building Above Grade, Below Grade, Shed
Structure Type Dry Wall
New Construction N
Schools
Elementary Schools Oak View
Middle Schools Robinson Secondary School
High Schools Robinson Secondary School
School District Fairfax County Public Schools
Others
Senior Community No
Tax ID 68-4-9- -1207
Ownership Fee Simple
Security Features Main Entrance Lock
Special Listing Condition Standard
Read Less Info
Want to know what your home might be worth? Contact us for a FREE valuation!

Our team is ready to help you sell your home for the highest possible price ASAP

Bought with Alexander J Osborne • CENTURY 21 New Millennium
43777 Central Station Dr, Suite 390, Ashburn, VA, 20147, United States
GET MORE INFORMATION

