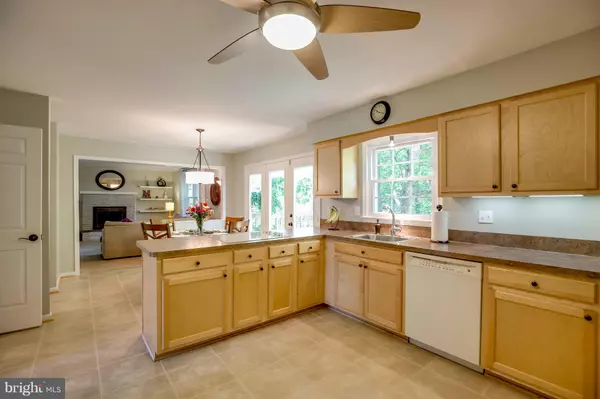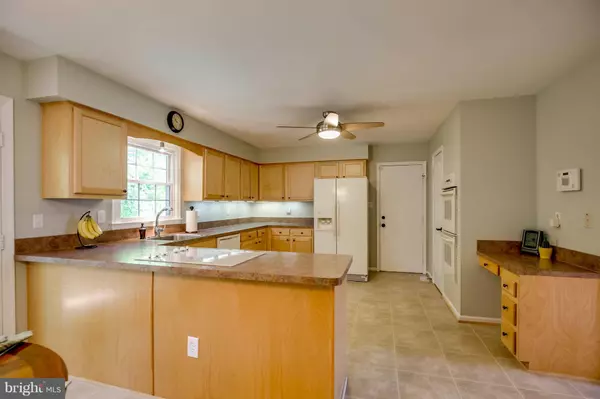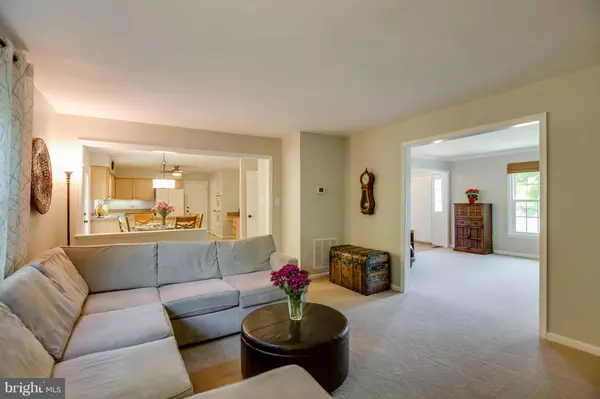$665,000
$669,000
0.6%For more information regarding the value of a property, please contact us for a free consultation.
4 Beds
4 Baths
9,459 Sqft Lot
SOLD DATE : 07/19/2017
Key Details
Sold Price $665,000
Property Type Single Family Home
Sub Type Detached
Listing Status Sold
Purchase Type For Sale
Subdivision Fair Oaks Estates
MLS Listing ID 1002214631
Sold Date 07/19/17
Style Colonial
Bedrooms 4
Full Baths 3
Half Baths 1
HOA Fees $23/ann
HOA Y/N Y
Originating Board MRIS
Year Built 1983
Annual Tax Amount $7,111
Tax Year 2016
Lot Size 9,459 Sqft
Acres 0.22
Property Description
More than 2,600 square feet of finished space, 3-level colonial perfectly situated at the end of a quiet cul-de-sac. This is your opportunity to live in sought after Fair Oaks Estates in one of the large and luxurious Monroe model homes. Gourmet kitchen equipped with GE Profile appliances and ample counter and storage space. The home has undergone many recent renovations. Pool Membership conveys.
Location
State VA
County Fairfax
Zoning 131
Rooms
Other Rooms Living Room, Dining Room, Primary Bedroom, Bedroom 2, Bedroom 3, Bedroom 4, Kitchen, Game Room, Family Room, Den, Storage Room, Utility Room
Basement Rear Entrance, Outside Entrance, Sump Pump, Fully Finished
Interior
Interior Features Kitchen - Gourmet, Combination Kitchen/Dining, Dining Area, Breakfast Area, Primary Bath(s), Built-Ins, Chair Railings, Crown Moldings
Hot Water Electric
Heating Heat Pump(s), Humidifier
Cooling Central A/C
Fireplaces Number 1
Fireplaces Type Fireplace - Glass Doors
Equipment Cooktop, Dishwasher, Disposal, Dryer, Exhaust Fan, Humidifier, Icemaker, Oven - Wall, Oven - Double, Washer
Fireplace Y
Window Features Insulated,Vinyl Clad
Appliance Cooktop, Dishwasher, Disposal, Dryer, Exhaust Fan, Humidifier, Icemaker, Oven - Wall, Oven - Double, Washer
Heat Source Electric
Exterior
Parking Features Garage Door Opener
Garage Spaces 2.0
Amenities Available Basketball Courts, Bike Trail, Common Grounds, Jog/Walk Path, Pool - Outdoor, Pool Mem Avail, Tot Lots/Playground
Water Access N
Roof Type Asphalt
Accessibility Other
Attached Garage 2
Total Parking Spaces 2
Garage Y
Private Pool N
Building
Story 3+
Sewer Public Sewer
Water Public
Architectural Style Colonial
Level or Stories 3+
Structure Type Dry Wall,High
New Construction N
Schools
Elementary Schools Navy
Middle Schools Franklin
High Schools Oakton
School District Fairfax County Public Schools
Others
HOA Fee Include Management
Senior Community No
Tax ID 45-2-6- -321
Ownership Fee Simple
Special Listing Condition Standard
Read Less Info
Want to know what your home might be worth? Contact us for a FREE valuation!

Our team is ready to help you sell your home for the highest possible price ASAP

Bought with Marina Armstrong • Long & Foster Real Estate, Inc.
43777 Central Station Dr, Suite 390, Ashburn, VA, 20147, United States
GET MORE INFORMATION






