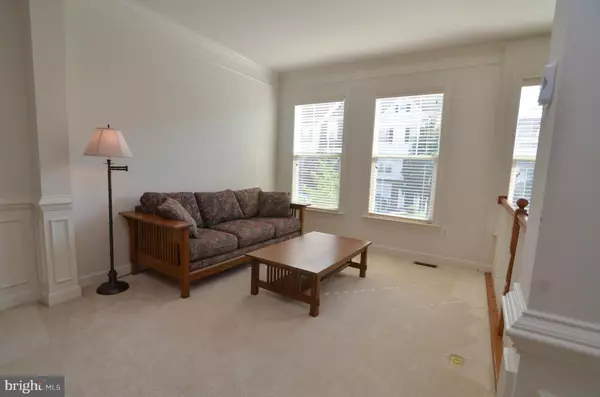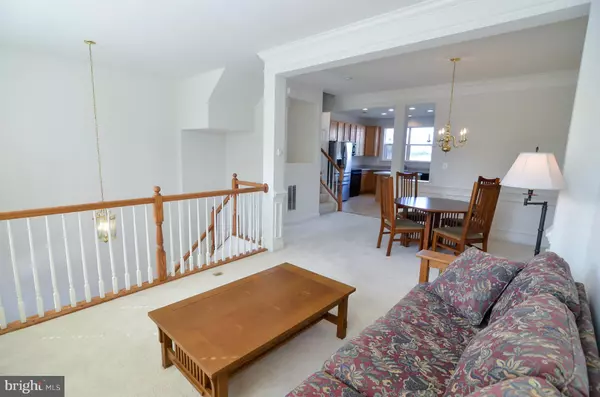$302,500
$309,900
2.4%For more information regarding the value of a property, please contact us for a free consultation.
3 Beds
3 Baths
1,460 SqFt
SOLD DATE : 08/16/2016
Key Details
Sold Price $302,500
Property Type Townhouse
Sub Type Interior Row/Townhouse
Listing Status Sold
Purchase Type For Sale
Square Footage 1,460 sqft
Price per Sqft $207
Subdivision Blooms Mill
MLS Listing ID 1000325319
Sold Date 08/16/16
Style Colonial
Bedrooms 3
Full Baths 2
Half Baths 1
HOA Fees $100/mo
HOA Y/N Y
Abv Grd Liv Area 1,460
Originating Board MRIS
Year Built 2004
Annual Tax Amount $3,413
Tax Year 2015
Lot Size 1,642 Sqft
Acres 0.04
Property Description
*MOVE-IN READY* Upgrades Galore incl Shelf Genie pull-out kitchen shelving, Elfa Shelf @ Master Closet. Large Kitchen w/Island, Sep. Table Space. Master BTH w/Sep. Tub & Shower, His/Her sinks. Spacious Spare Bdrms. Large Rec Rm. Samsung W/D & SS Refrigerator @ 2014. Gorgeous Zen-like Garden in Backyard. Close to I-66, Rt29, 234. Walking distance to VRE. Very well-maintained by Original Owners*
Location
State VA
County Prince William
Zoning R6
Rooms
Other Rooms Dining Room, Primary Bedroom, Bedroom 2, Bedroom 3, Kitchen, Game Room, Family Room, Foyer
Interior
Interior Features Breakfast Area, Combination Kitchen/Dining, Kitchen - Island, Kitchen - Table Space, Combination Dining/Living, Dining Area, Kitchen - Eat-In, Primary Bath(s), Window Treatments, Wood Floors, Recessed Lighting, Floor Plan - Open, Floor Plan - Traditional
Hot Water Natural Gas
Heating Forced Air, Programmable Thermostat
Cooling Ceiling Fan(s), Central A/C, Programmable Thermostat
Equipment Dishwasher, Disposal, Dryer - Front Loading, ENERGY STAR Refrigerator, Microwave, Oven/Range - Electric, Refrigerator, Washer - Front Loading, Water Heater
Fireplace N
Window Features Double Pane
Appliance Dishwasher, Disposal, Dryer - Front Loading, ENERGY STAR Refrigerator, Microwave, Oven/Range - Electric, Refrigerator, Washer - Front Loading, Water Heater
Heat Source Natural Gas
Exterior
Garage Garage Door Opener
Community Features Covenants
Utilities Available Cable TV Available
Amenities Available Basketball Courts, Club House, Common Grounds, Pool - Outdoor, Swimming Pool, Tot Lots/Playground
Waterfront N
Water Access N
Roof Type Asphalt
Accessibility None
Garage N
Private Pool N
Building
Lot Description Backs - Open Common Area, Landscaping
Story 3+
Sewer Public Sewer
Water Public
Architectural Style Colonial
Level or Stories 3+
Additional Building Above Grade
Structure Type 9'+ Ceilings,Vaulted Ceilings
New Construction N
Others
HOA Fee Include Lawn Care Front,Lawn Maintenance,Management,Insurance,Pool(s),Road Maintenance,Snow Removal,Trash
Senior Community No
Tax ID 209994
Ownership Fee Simple
Security Features Smoke Detector
Special Listing Condition Standard
Read Less Info
Want to know what your home might be worth? Contact us for a FREE valuation!

Our team is ready to help you sell your home for the highest possible price ASAP

Bought with James E Hottle • RE/MAX Real Estate Connections

43777 Central Station Dr, Suite 390, Ashburn, VA, 20147, United States
GET MORE INFORMATION






