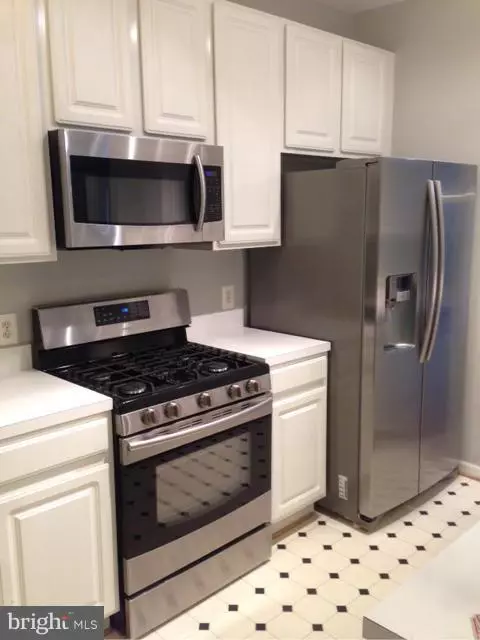$328,888
$328,888
For more information regarding the value of a property, please contact us for a free consultation.
3 Beds
2 Baths
1,370 SqFt
SOLD DATE : 04/24/2015
Key Details
Sold Price $328,888
Property Type Condo
Sub Type Condo/Co-op
Listing Status Sold
Purchase Type For Sale
Square Footage 1,370 sqft
Price per Sqft $240
Subdivision Chancery Of Kingstowne
MLS Listing ID 1005206743
Sold Date 04/24/15
Style Contemporary,Loft
Bedrooms 3
Full Baths 2
Condo Fees $351/mo
HOA Fees $59/mo
HOA Y/N Y
Abv Grd Liv Area 1,370
Originating Board MRIS
Year Built 1997
Annual Tax Amount $3,506
Tax Year 2014
Property Description
PRICE REDUCED FOR QUICK SALE! OVER $20K IN UPDATES! COMMON HALLWAY JUST RENO'D! MASTER BATH ($6K), 2ND BATH ($4K), SAMSUNG/KITCHENAID KITCHEN APPLIANCES ($3K), NEW 75 GALLON WATER HEATER ($3K; special type that heats house in winter), NEW LIGHTING AND CEILING FANS ($1K), NEW PAINT ($1.5K), NEW CARPET ($2.5K). COMMUNITY POOL, GYM, AND TENNIS COURTS. NEW WEGMANS AND SPRINGFIELD TOWN CENTER NEARBY.
Location
State VA
County Fairfax
Zoning 304
Rooms
Other Rooms Living Room, Dining Room, Primary Bedroom, Bedroom 2, Bedroom 3, Kitchen, Foyer, Loft
Main Level Bedrooms 3
Interior
Interior Features Combination Dining/Living, Kitchen - Galley, Kitchen - Table Space, Primary Bath(s), Wood Floors, Floor Plan - Open
Hot Water 60+ Gallon Tank, Natural Gas
Heating Forced Air, Programmable Thermostat
Cooling Ceiling Fan(s), Central A/C, Programmable Thermostat
Fireplaces Number 1
Equipment Dishwasher, Disposal, Dryer, Energy Efficient Appliances, Icemaker, Microwave, Oven/Range - Gas, Refrigerator, Washer, Washer/Dryer Stacked, Water Dispenser
Fireplace Y
Window Features Double Pane
Appliance Dishwasher, Disposal, Dryer, Energy Efficient Appliances, Icemaker, Microwave, Oven/Range - Gas, Refrigerator, Washer, Washer/Dryer Stacked, Water Dispenser
Heat Source Natural Gas
Exterior
Community Features Parking, Pets - Allowed
Utilities Available Cable TV Available
Amenities Available Community Center, Fitness Center, Jog/Walk Path, Lake, Pool - Outdoor, Tennis Courts, Swimming Pool, Tot Lots/Playground
Waterfront Y
Waterfront Description None
Water Access Y
Accessibility None
Parking Type None
Garage N
Private Pool N
Building
Story 2
Unit Features Garden 1 - 4 Floors
Sewer Public Sewer
Water Public
Architectural Style Contemporary, Loft
Level or Stories 2
Additional Building Above Grade
Structure Type Cathedral Ceilings,9'+ Ceilings,2 Story Ceilings
New Construction N
Others
HOA Fee Include Insurance,Ext Bldg Maint,Pool(s),Recreation Facility,Sewer,Trash,Water
Senior Community No
Tax ID 91-2-21-7-402
Ownership Condominium
Security Features Main Entrance Lock
Special Listing Condition Standard
Read Less Info
Want to know what your home might be worth? Contact us for a FREE valuation!

Our team is ready to help you sell your home for the highest possible price ASAP

Bought with Danielle L Birkenstock • Keller Williams Realty

43777 Central Station Dr, Suite 390, Ashburn, VA, 20147, United States
GET MORE INFORMATION






