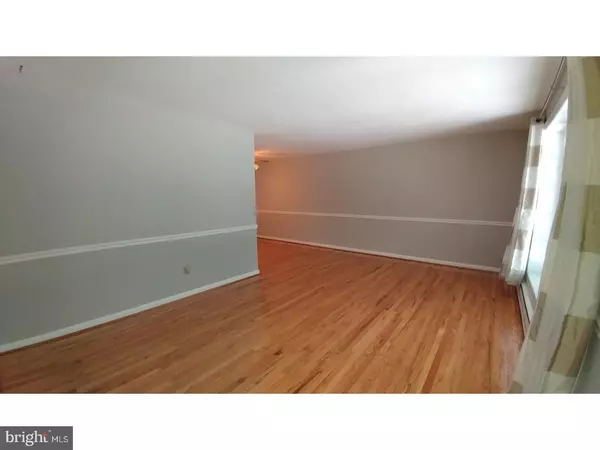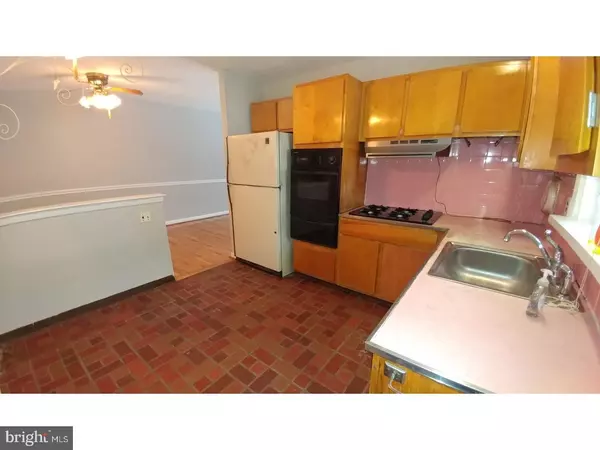$189,900
$189,900
For more information regarding the value of a property, please contact us for a free consultation.
3 Beds
2 Baths
1,097 SqFt
SOLD DATE : 01/25/2018
Key Details
Sold Price $189,900
Property Type Single Family Home
Sub Type Twin/Semi-Detached
Listing Status Sold
Purchase Type For Sale
Square Footage 1,097 sqft
Price per Sqft $173
Subdivision Somerton
MLS Listing ID 1004294585
Sold Date 01/25/18
Style Ranch/Rambler
Bedrooms 3
Full Baths 1
Half Baths 1
HOA Y/N N
Abv Grd Liv Area 1,097
Originating Board TREND
Year Built 1960
Annual Tax Amount $2,664
Tax Year 2017
Lot Size 3,408 Sqft
Acres 0.08
Lot Dimensions 28X120
Property Description
Lovely 3-bedroom Rancher Style twin located within walking distance to Poquessing Creek Park. Spacious living room with large bay window. Separate dining room. Kitchen offers exit to side yard and open views into Dining Room. 3 Piece Center Hall bath with tile flooring. 3 bedrooms on main floor with ample closet space. Large basement offers Half bath, storage area and exit to rear yard. 1 car garage, refinished original hard wood flooring exposed throughout first floor, freshly painted and covered front porch. Vey nice home! Seller is a Licensed PA Real Estate Broker.
Location
State PA
County Philadelphia
Area 19116 (19116)
Zoning RSA3
Rooms
Other Rooms Living Room, Dining Room, Primary Bedroom, Bedroom 2, Kitchen, Bedroom 1, Other, Attic
Basement Partial, Outside Entrance
Interior
Interior Features Ceiling Fan(s), Kitchen - Eat-In
Hot Water Natural Gas
Heating Gas, Hot Water, Baseboard
Cooling Wall Unit
Flooring Wood
Equipment Built-In Range, Oven - Wall, Dishwasher, Refrigerator
Fireplace N
Window Features Bay/Bow,Replacement
Appliance Built-In Range, Oven - Wall, Dishwasher, Refrigerator
Heat Source Natural Gas
Laundry Lower Floor
Exterior
Exterior Feature Patio(s)
Garage Spaces 4.0
Fence Other
Water Access N
Accessibility None
Porch Patio(s)
Attached Garage 1
Total Parking Spaces 4
Garage Y
Building
Lot Description Front Yard, Rear Yard
Story 1
Foundation Concrete Perimeter
Sewer Public Sewer
Water Public
Architectural Style Ranch/Rambler
Level or Stories 1
Additional Building Above Grade
New Construction N
Schools
School District The School District Of Philadelphia
Others
Senior Community No
Tax ID 583191400
Ownership Fee Simple
Acceptable Financing Conventional, VA, FHA 203(b)
Listing Terms Conventional, VA, FHA 203(b)
Financing Conventional,VA,FHA 203(b)
Read Less Info
Want to know what your home might be worth? Contact us for a FREE valuation!

Our team is ready to help you sell your home for the highest possible price ASAP

Bought with Alex Shnayder Esq • Re/Max One Realty

43777 Central Station Dr, Suite 390, Ashburn, VA, 20147, United States
GET MORE INFORMATION






