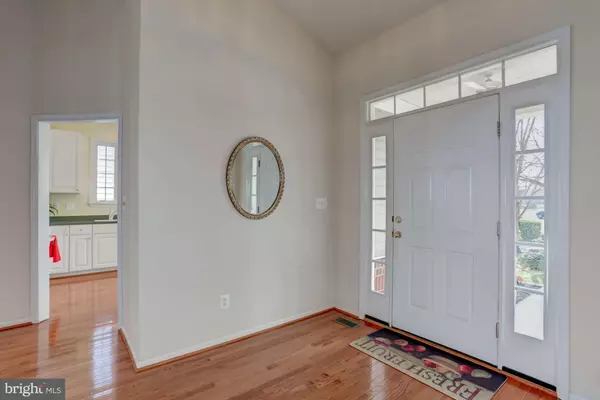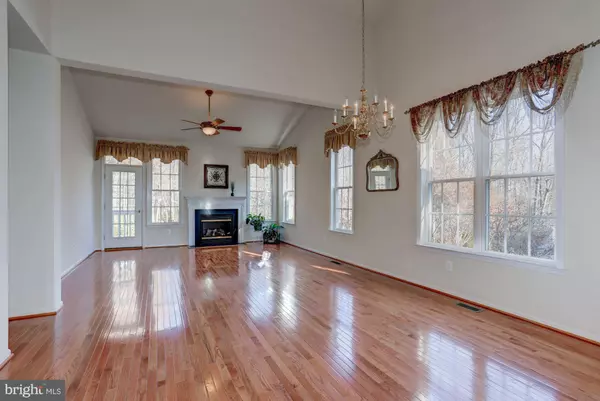$440,000
$449,900
2.2%For more information regarding the value of a property, please contact us for a free consultation.
4 Beds
3 Baths
2,527 SqFt
SOLD DATE : 01/31/2018
Key Details
Sold Price $440,000
Property Type Single Family Home
Sub Type Detached
Listing Status Sold
Purchase Type For Sale
Square Footage 2,527 sqft
Price per Sqft $174
Subdivision Heritage Hunt
MLS Listing ID 1004172345
Sold Date 01/31/18
Style Ranch/Rambler
Bedrooms 4
Full Baths 3
HOA Fees $290/mo
HOA Y/N Y
Abv Grd Liv Area 1,663
Originating Board MRIS
Year Built 2003
Annual Tax Amount $4,401
Tax Year 2016
Lot Size 9,152 Sqft
Acres 0.21
Property Description
SPECTACULAR HOME TUCKED IN GATED ADULT GOLF COURSE NEIGHBORHOOD OF HERITAGE HUNT>PROFESSIONALLY LANDSCAPED,SHE BACKS TO STUNNING FOREST SEEN FRM THE FAMILY RM&AMAZING MASTER BEDROOM W/LUX. BATH+ [W/3 CLOSETS!]>GLEAMING HARDWOODS ON ENTIRE MAIN LVL W/VAULTED CEILINGS>FULL WALK-UP BSMNT BOAST FULL LGL BEDRM, FULL BA,OFFICE & REC RM AREA>MAINT.FREE EXTERIOR>MUST SEE THE FABULOUS CLUBHOUSE AMENITIES!
Location
State VA
County Prince William
Zoning PMR
Rooms
Other Rooms Living Room, Dining Room, Primary Bedroom, Bedroom 2, Bedroom 3, Bedroom 4, Kitchen, Game Room, Foyer, Breakfast Room, Study, Laundry, Storage Room, Workshop
Basement Connecting Stairway, Walkout Stairs, Partially Finished, Windows, Workshop, Full
Main Level Bedrooms 3
Interior
Interior Features Kitchen - Table Space, Combination Dining/Living, Kitchen - Eat-In, Breakfast Area, Primary Bath(s), Entry Level Bedroom, Upgraded Countertops, Window Treatments, Wood Floors, Recessed Lighting, Floor Plan - Open
Hot Water Natural Gas
Heating Forced Air
Cooling Ceiling Fan(s), Central A/C
Fireplaces Number 1
Fireplaces Type Fireplace - Glass Doors, Mantel(s)
Equipment Disposal, Dryer, Dishwasher, Refrigerator, Washer, Stove, Microwave, Icemaker
Fireplace Y
Window Features Bay/Bow,ENERGY STAR Qualified,Screens
Appliance Disposal, Dryer, Dishwasher, Refrigerator, Washer, Stove, Microwave, Icemaker
Heat Source Natural Gas
Exterior
Exterior Feature Porch(es)
Garage Garage Door Opener
Garage Spaces 2.0
Community Features Adult Living Community, Alterations/Architectural Changes, Antenna, Fencing, Other, RV/Boat/Trail
Utilities Available Cable TV Available, Fiber Optics Available, Under Ground
Amenities Available Exercise Room, Fitness Center, Golf Club, Golf Course, Club House, Common Grounds, Jog/Walk Path, Pool - Indoor, Pool - Outdoor, Tennis Courts, Meeting Room, Recreational Center, Retirement Community, Shuffleboard, Security, Putting Green, Library, Party Room, Community Center, Billiard Room, Dining Rooms, Gated Community, Hot tub, Swimming Pool
Waterfront N
View Y/N Y
Water Access N
View Garden/Lawn, Trees/Woods
Roof Type Shingle
Accessibility Doors - Lever Handle(s)
Porch Porch(es)
Attached Garage 2
Total Parking Spaces 2
Garage Y
Private Pool N
Building
Lot Description Backs to Trees
Story 2
Sewer Public Sewer
Water Public
Architectural Style Ranch/Rambler
Level or Stories 2
Additional Building Above Grade, Below Grade
Structure Type 9'+ Ceilings
New Construction N
Schools
Elementary Schools Tyler
Middle Schools Bull Run
High Schools Battlefield
School District Prince William County Public Schools
Others
HOA Fee Include Cable TV,Common Area Maintenance,High Speed Internet,Other,Pool(s),Snow Removal,Trash,Security Gate
Senior Community Yes
Age Restriction 55
Tax ID 207614
Ownership Fee Simple
Security Features Security Gate
Special Listing Condition Standard
Read Less Info
Want to know what your home might be worth? Contact us for a FREE valuation!

Our team is ready to help you sell your home for the highest possible price ASAP

Bought with Theresa Gunlicks • Pearson Smith Realty, LLC

43777 Central Station Dr, Suite 390, Ashburn, VA, 20147, United States
GET MORE INFORMATION






