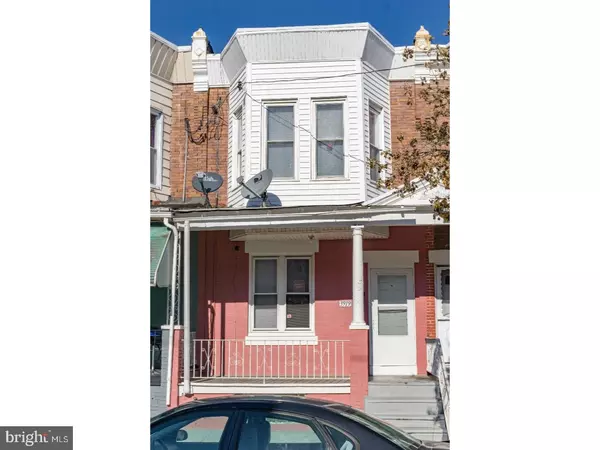$115,000
$115,000
For more information regarding the value of a property, please contact us for a free consultation.
3 Beds
1 Bath
1,584 SqFt
SOLD DATE : 02/01/2018
Key Details
Sold Price $115,000
Property Type Townhouse
Sub Type Interior Row/Townhouse
Listing Status Sold
Purchase Type For Sale
Square Footage 1,584 sqft
Price per Sqft $72
Subdivision Mantua
MLS Listing ID 1004225203
Sold Date 02/01/18
Style Straight Thru
Bedrooms 3
Full Baths 1
HOA Y/N N
Abv Grd Liv Area 1,584
Originating Board TREND
Year Built 1930
Annual Tax Amount $850
Tax Year 2017
Lot Size 1,424 Sqft
Acres 0.03
Lot Dimensions 16X89
Property Description
***Agents, please read the remarks in TREND prior to scheduling an appointment.*** Welcome to 3919 Pennsgrove Street! This spectacular 3 bedroom 1 bath home falls within UPENN's Closing Cost Reduction Program & Forgivable Loan Program and Drexel University's Home Purchase Loan ? 15K Forgivable Loan Program Completely renovated in 2015 and move in ready, this three bedroom home in the Mantua area is just minutes from Center City, Drexel and UPenn. The beautiful, custom parquet flooring runs throughout 1st floor. Newer windows, and HVAC central air systems make this home energy efficient. The large windows in the living room flood the space with light. The open concept first floor includes a dining room and a updated chef's kitchen with gas cooking and tons of counter space. Ceramic tiled shed kitchen offers even more storage with washer and dryer. A door in the shed leads out to the quiet rear yard that has been 90 % cemented for low maintenance. Follow the unique wrought iron railing upstairs to three bedrooms and a spa like bathroom with custom double bowl sink and custom tile surround. The light-filled master bedroom faces the front and the convenient laundry area is on the second floor. All bedrooms have ceiling fans. The full basement provides ample storage.
Location
State PA
County Philadelphia
Area 19104 (19104)
Zoning RM1
Rooms
Other Rooms Living Room, Dining Room, Primary Bedroom, Bedroom 2, Kitchen, Bedroom 1
Basement Full, Unfinished
Interior
Interior Features Kitchen - Eat-In
Hot Water Natural Gas
Heating Gas, Hot Water
Cooling Central A/C
Fireplace N
Heat Source Natural Gas
Laundry None
Exterior
Water Access N
Accessibility None
Garage N
Building
Story 2
Sewer Public Sewer
Water Public
Architectural Style Straight Thru
Level or Stories 2
Additional Building Above Grade
New Construction N
Schools
School District The School District Of Philadelphia
Others
Senior Community No
Tax ID 243174300
Ownership Fee Simple
Read Less Info
Want to know what your home might be worth? Contact us for a FREE valuation!

Our team is ready to help you sell your home for the highest possible price ASAP

Bought with Colleen Sabina • Keller Williams Real Estate Tri-County

43777 Central Station Dr, Suite 390, Ashburn, VA, 20147, United States
GET MORE INFORMATION






