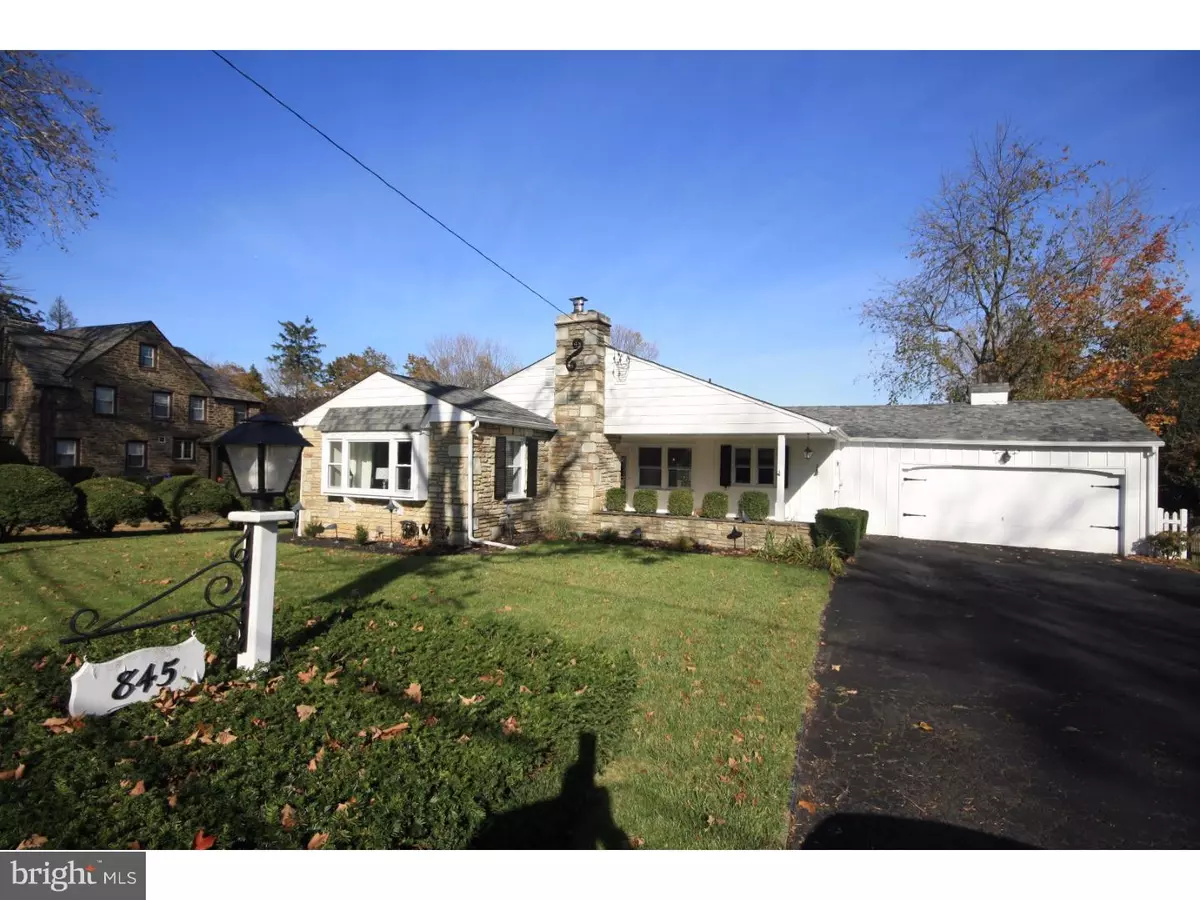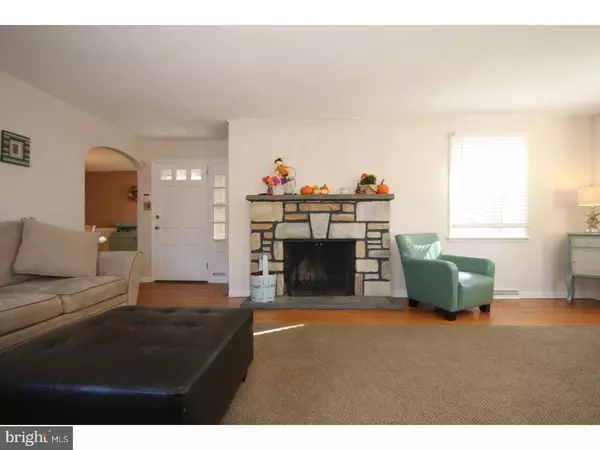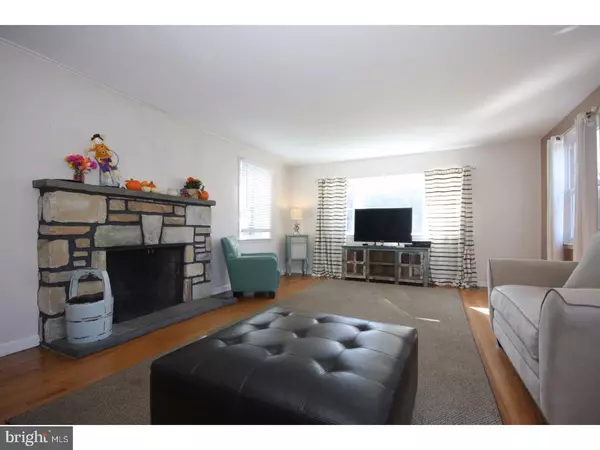$312,000
$325,000
4.0%For more information regarding the value of a property, please contact us for a free consultation.
3 Beds
2 Baths
1,433 SqFt
SOLD DATE : 02/01/2018
Key Details
Sold Price $312,000
Property Type Single Family Home
Sub Type Detached
Listing Status Sold
Purchase Type For Sale
Square Footage 1,433 sqft
Price per Sqft $217
Subdivision Somerton
MLS Listing ID 1004159141
Sold Date 02/01/18
Style Ranch/Rambler
Bedrooms 3
Full Baths 1
Half Baths 1
HOA Y/N N
Abv Grd Liv Area 1,433
Originating Board TREND
Year Built 1925
Annual Tax Amount $3,190
Tax Year 2017
Lot Size 7,575 Sqft
Acres 0.17
Lot Dimensions 75X101
Property Description
Beautifully updated stone-front rancher situated on a tree lined block on one of the most desirable streets in Old Somerton. Arrive and you will immediately fall in love with the professionally landscaped grounds and find it hard to believe you are still within the city limits. Enter through the covered porch to find exposed hardwood floors and fresh paint throughout. The spacious living room features a wood burning fireplace & several windows that provide an array of natural light and leads to the formal dining room with chair rail and beautiful chandelier. Continue to find an eat-in-kitchen with ceramic tile floors, an abundance of solid wood cabinets & counter space and new appliances including built-in dishwasher & stainless steel refrigerator that is included. The remainder of the main level hosts 3 spacious bedrooms, all with ceiling fans and adequate closet space, an updated hall bathroom with new vanity & ceramic tiled floors, powder room off the kitchen and interior access to the 2-car garage with electric opener. The lower level is a fully finished basement with wall-to-wall carpeting & recessed lighting that is used as a family room & office area and also hosts the separate laundry room with washer & dryer that are included. Additional features are a spacious yard, new roof (2013), new windows (2015/2017), exterior painted in 2016, updated electric, laundry chute and driveway that provides off-street parking for up to 6 cars. Convenient access to Somerton train station, shopping, schools, route-1 and I-95. Truly a great home in one of the most desirable sections of the city that certainly will not disappoint.
Location
State PA
County Philadelphia
Area 19116 (19116)
Zoning RSD1
Rooms
Other Rooms Living Room, Dining Room, Primary Bedroom, Bedroom 2, Kitchen, Family Room, Bedroom 1, Laundry, Attic
Basement Partial, Drainage System, Fully Finished
Interior
Interior Features Ceiling Fan(s), Kitchen - Eat-In
Hot Water Natural Gas
Heating Gas, Forced Air
Cooling Central A/C
Flooring Wood, Tile/Brick
Fireplaces Number 1
Fireplaces Type Stone
Equipment Oven - Self Cleaning, Dishwasher
Fireplace Y
Appliance Oven - Self Cleaning, Dishwasher
Heat Source Natural Gas
Laundry Basement
Exterior
Exterior Feature Patio(s), Porch(es)
Garage Inside Access, Garage Door Opener
Garage Spaces 5.0
Fence Other
Utilities Available Cable TV
Water Access N
Roof Type Shingle
Accessibility None
Porch Patio(s), Porch(es)
Attached Garage 2
Total Parking Spaces 5
Garage Y
Building
Lot Description Front Yard, Rear Yard, SideYard(s)
Story 1
Foundation Concrete Perimeter
Sewer Public Sewer
Water Public
Architectural Style Ranch/Rambler
Level or Stories 1
Additional Building Above Grade
New Construction N
Schools
Elementary Schools Watson Comly School
Middle Schools Baldi
High Schools George Washington
School District The School District Of Philadelphia
Others
Senior Community No
Tax ID 583071600
Ownership Fee Simple
Acceptable Financing Conventional, VA, FHA 203(b)
Listing Terms Conventional, VA, FHA 203(b)
Financing Conventional,VA,FHA 203(b)
Read Less Info
Want to know what your home might be worth? Contact us for a FREE valuation!

Our team is ready to help you sell your home for the highest possible price ASAP

Bought with Connie J Scollon • Keller Williams Real Estate - Princeton

43777 Central Station Dr, Suite 390, Ashburn, VA, 20147, United States
GET MORE INFORMATION






