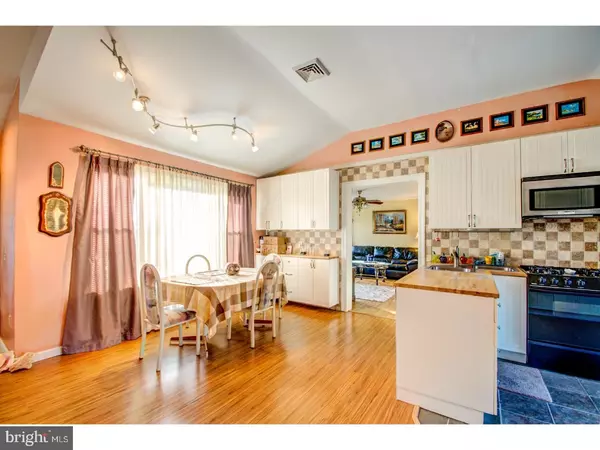$179,900
$179,900
For more information regarding the value of a property, please contact us for a free consultation.
3 Beds
1 Bath
1,575 SqFt
SOLD DATE : 02/09/2018
Key Details
Sold Price $179,900
Property Type Single Family Home
Sub Type Detached
Listing Status Sold
Purchase Type For Sale
Square Footage 1,575 sqft
Price per Sqft $114
Subdivision Woodland Trail
MLS Listing ID 1004268985
Sold Date 02/09/18
Style Ranch/Rambler
Bedrooms 3
Full Baths 1
HOA Y/N N
Abv Grd Liv Area 1,575
Originating Board TREND
Year Built 1981
Annual Tax Amount $1,387
Tax Year 2017
Lot Size 7,405 Sqft
Acres 0.17
Lot Dimensions 110X80
Property Description
Beautiful ranch home in Woodland Trail! Pride of ownership is evident in this home and it offers one story living at it's best. Featuring a large great room with updated kitchen, vaulted ceiling, dining area and plenty more space for sitting area, TV viewing or whatever fits your lifestyle. You'll also find a spacious living room, 3 bedrooms, and updated full bath. Other amenities include newer roof, heater, windows (2010), new 10x10 storage shed, ground level deck for outdoor entertaining, and more! Conveniently located near Rte 40, Rte 273, Rte 1 and I-95, this house is great for any commuter. Not to mention countless shopping and restaurant options. Don't wait! Make your appt to see this home today!
Location
State DE
County New Castle
Area Newark/Glasgow (30905)
Zoning NCPUD
Rooms
Other Rooms Living Room, Dining Room, Primary Bedroom, Bedroom 2, Kitchen, Family Room, Bedroom 1
Interior
Interior Features Kitchen - Eat-In
Hot Water Propane
Heating Propane, Forced Air
Cooling Central A/C
Fireplace N
Heat Source Bottled Gas/Propane
Laundry Main Floor
Exterior
Garage Spaces 1.0
Water Access N
Accessibility None
Total Parking Spaces 1
Garage N
Building
Lot Description Corner
Story 1
Sewer Public Sewer
Water Public
Architectural Style Ranch/Rambler
Level or Stories 1
Additional Building Above Grade
New Construction N
Schools
School District Christina
Others
Senior Community No
Tax ID 10-032.20-293
Ownership Fee Simple
Acceptable Financing Conventional, VA, FHA 203(b)
Listing Terms Conventional, VA, FHA 203(b)
Financing Conventional,VA,FHA 203(b)
Read Less Info
Want to know what your home might be worth? Contact us for a FREE valuation!

Our team is ready to help you sell your home for the highest possible price ASAP

Bought with Anthony Sianni • BHHS Fox & Roach-Newark

43777 Central Station Dr, Suite 390, Ashburn, VA, 20147, United States
GET MORE INFORMATION






