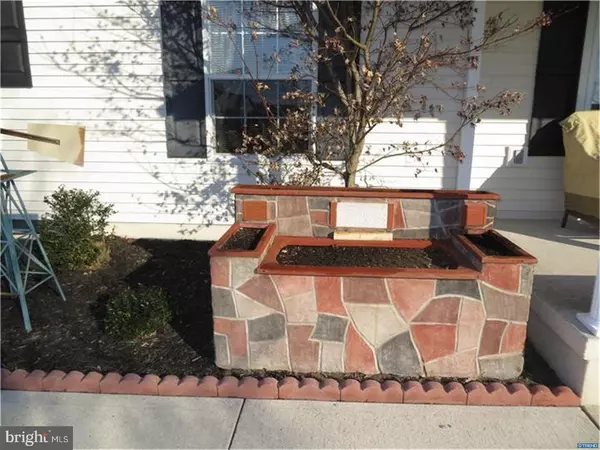$89,900
$89,900
For more information regarding the value of a property, please contact us for a free consultation.
3 Beds
2 Baths
1,728 SqFt
SOLD DATE : 02/08/2018
Key Details
Sold Price $89,900
Property Type Single Family Home
Sub Type Detached
Listing Status Sold
Purchase Type For Sale
Square Footage 1,728 sqft
Price per Sqft $52
Subdivision Wild Meadows
MLS Listing ID 1004379649
Sold Date 02/08/18
Style Other
Bedrooms 3
Full Baths 2
HOA Y/N Y
Abv Grd Liv Area 1,728
Originating Board TREND
Year Built 2004
Annual Tax Amount $904
Tax Year 2017
Lot Dimensions 00 X 00
Property Description
Pride of ownership shows throughout this lovely home with many custom features added over the years. Beautiful curb appeal starts with the large welcoming front porch and scalloped curbing and landscaping around the home. A special feature is the custom built planters on the porch that was used to grow vegetables and includes covers for the winter. There is also a nice sized patio to relax or BBQ with a view of the woods, and includes a small shed. And yes, the flagpole in the front yard is included! This sprawling ranch home is move in ready! The home has beautiful neutral two tone painting, crown molding and decorative panels throughout. It is one of the largest models and includes a living room, formal dining room, kitchen with sunny eating nook, family room with gas fireplace and a spacious 4 season sun room. Lots of room to spread out! The kitchen has custom slate back splash, tons of counter space, lots of cabinets with under cabinet lighting, a skylight with an adjustable shade, and stainless steel appliances. The kitchen cabinets are upgraded with slow close drawers and some are glass fronted. The laundry room has a custom built hamper and cabinets. Two bedrooms also have custom built cabinets for added storage. Check out the huge 2 car garage! The 6" walls are fully insulated and dry walled and garage doors are insulated. Need additional storage? The garage attic has pull down stairs and OSB flooring for extra storage. For peace of mind, seller is providing a one year 2-10 Home Buyers Warranty. Wild Meadows is a maintenance free, active adult community. The lot fee includes lawn care, snow removal and a clubhouse with a heated pool with lounge area and grills, hot tub, fitness area with classes, game room, computer room, library, kitchen with a banquet hall, trips, and an activities director. Convenient location to Dover Mall, Dover Downs Casino and approximately 45 minutes to the beach! Please visit the Wild Meadows website for more information about the community!
Location
State DE
County Kent
Area Capital (30802)
Zoning RMH
Rooms
Other Rooms Living Room, Dining Room, Primary Bedroom, Bedroom 2, Kitchen, Family Room, Bedroom 1, Laundry, Other, Attic
Interior
Interior Features Primary Bath(s), Butlers Pantry, Skylight(s), Ceiling Fan(s), Stall Shower, Dining Area
Hot Water Electric
Heating Gas, Forced Air
Cooling Central A/C
Flooring Fully Carpeted, Tile/Brick
Fireplaces Number 1
Equipment Built-In Range, Dishwasher, Refrigerator, Built-In Microwave
Fireplace Y
Appliance Built-In Range, Dishwasher, Refrigerator, Built-In Microwave
Heat Source Natural Gas
Laundry Main Floor
Exterior
Exterior Feature Deck(s), Patio(s)
Garage Inside Access, Garage Door Opener
Garage Spaces 4.0
Utilities Available Cable TV
Amenities Available Swimming Pool, Club House
Waterfront N
Water Access N
Roof Type Pitched,Shingle
Accessibility None
Porch Deck(s), Patio(s)
Parking Type Attached Garage, Other
Attached Garage 2
Total Parking Spaces 4
Garage Y
Building
Lot Description Level, Open
Story 1
Foundation Brick/Mortar
Sewer Public Sewer
Water Public
Architectural Style Other
Level or Stories 1
Additional Building Above Grade
Structure Type Cathedral Ceilings
New Construction N
Schools
School District Capital
Others
HOA Fee Include Pool(s),Common Area Maintenance,Lawn Maintenance,Snow Removal
Senior Community Yes
Tax ID LC-05-05814-01-0100-41401
Ownership Land Lease
Acceptable Financing Conventional
Listing Terms Conventional
Financing Conventional
Read Less Info
Want to know what your home might be worth? Contact us for a FREE valuation!

Our team is ready to help you sell your home for the highest possible price ASAP

Bought with Renee' E Hines • Keller Williams Realty Central-Delaware

43777 Central Station Dr, Suite 390, Ashburn, VA, 20147, United States
GET MORE INFORMATION






