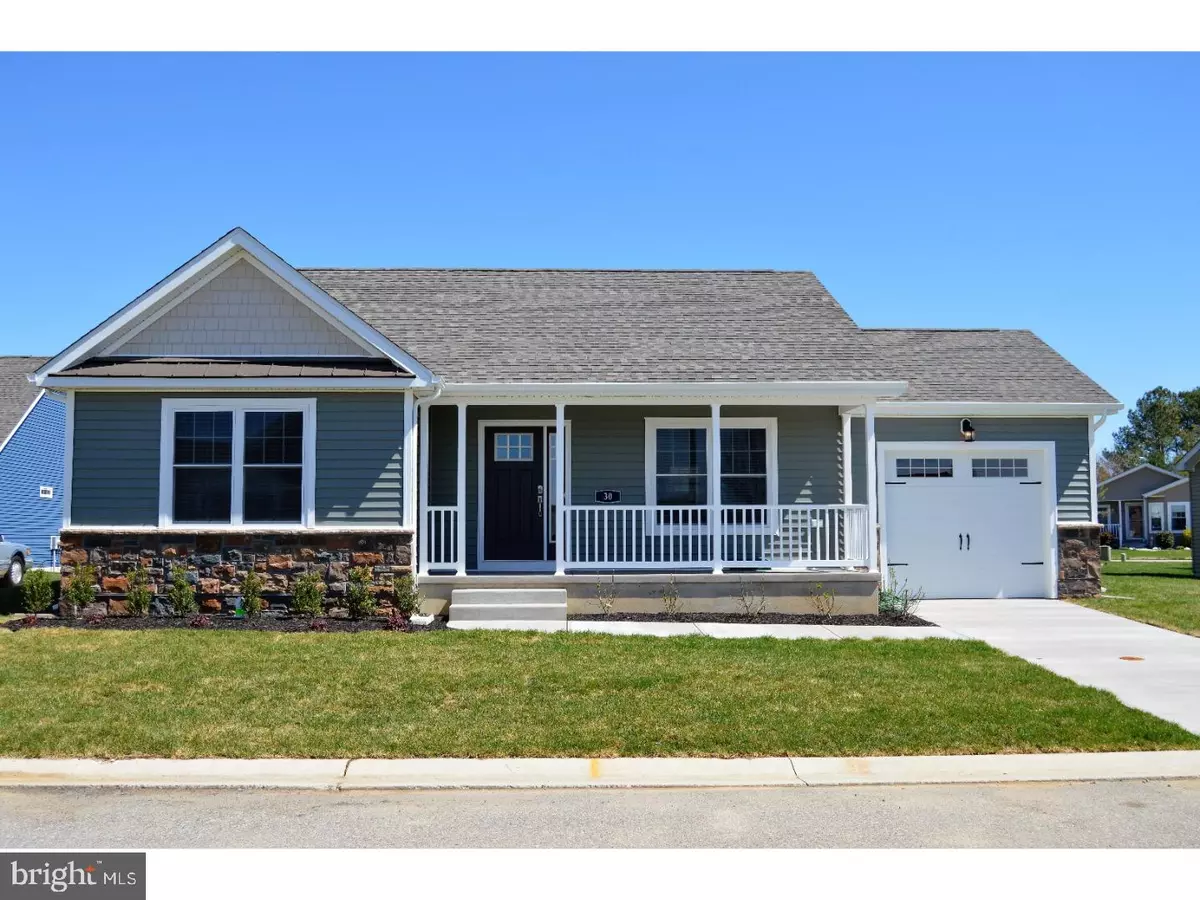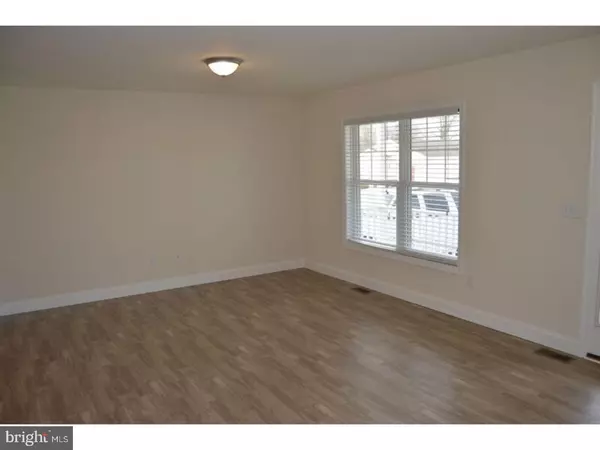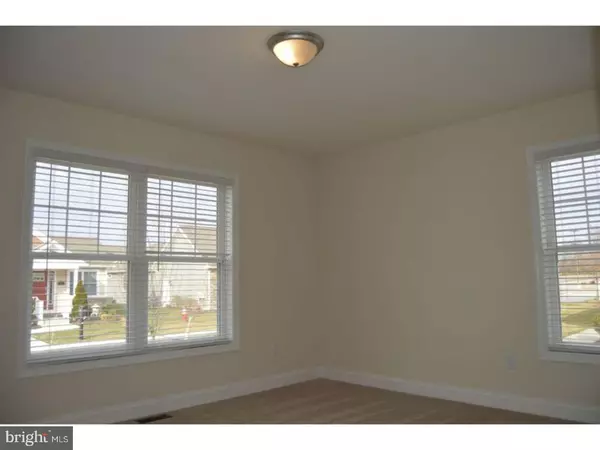$206,191
$206,191
For more information regarding the value of a property, please contact us for a free consultation.
2 Beds
2 Baths
1,740 SqFt
SOLD DATE : 07/29/2017
Key Details
Sold Price $206,191
Property Type Single Family Home
Sub Type Detached
Listing Status Sold
Purchase Type For Sale
Square Footage 1,740 sqft
Price per Sqft $118
Subdivision Fieldstone Village
MLS Listing ID 1000365797
Sold Date 07/29/17
Style Colonial,Ranch/Rambler
Bedrooms 2
Full Baths 2
HOA Fees $100/mo
HOA Y/N Y
Abv Grd Liv Area 1,740
Originating Board TREND
Year Built 2017
Annual Tax Amount $560
Tax Year 2016
Lot Size 5,749 Sqft
Acres 0.13
Lot Dimensions 65X88
Property Description
Model Home is our last Amethyst Floor Plan available in the final phase of our community! Open floor plan features spacious great room, upgraded kitchen cabinetry and countertops, custom tiling & more! Right behind Redners Grocery Store and a small shopping mall, is Fieldstone Village. A 55 community. Please visit the community for details and more info. Close to Rt. 1 Rt. 13, Dover Downs, Beaches, Entertainment and tax free shopping.
Location
State DE
County Kent
Area Capital (30802)
Zoning MULT
Rooms
Other Rooms Living Room, Dining Room, Primary Bedroom, Kitchen, Bedroom 1, Laundry, Attic
Interior
Interior Features Primary Bath(s)
Hot Water Electric
Heating Energy Star Heating System, Programmable Thermostat
Cooling Central A/C
Flooring Fully Carpeted, Vinyl
Equipment Energy Efficient Appliances
Fireplace N
Appliance Energy Efficient Appliances
Heat Source Natural Gas
Laundry Main Floor
Exterior
Exterior Feature Porch(es)
Garage Spaces 2.0
Water Access N
Roof Type Pitched,Shingle
Accessibility None
Porch Porch(es)
Attached Garage 1
Total Parking Spaces 2
Garage Y
Building
Lot Description Level
Story 1
Sewer Public Sewer
Water Public
Architectural Style Colonial, Ranch/Rambler
Level or Stories 1
Additional Building Above Grade
New Construction Y
Schools
School District Capital
Others
Pets Allowed Y
HOA Fee Include Common Area Maintenance,Lawn Maintenance,Snow Removal,Trash,Management
Senior Community Yes
Tax ID TBD
Ownership Fee Simple
Pets Description Case by Case Basis
Read Less Info
Want to know what your home might be worth? Contact us for a FREE valuation!

Our team is ready to help you sell your home for the highest possible price ASAP

Bought with Marisa A Mullins • R&R Commerical Realty

43777 Central Station Dr, Suite 390, Ashburn, VA, 20147, United States
GET MORE INFORMATION






