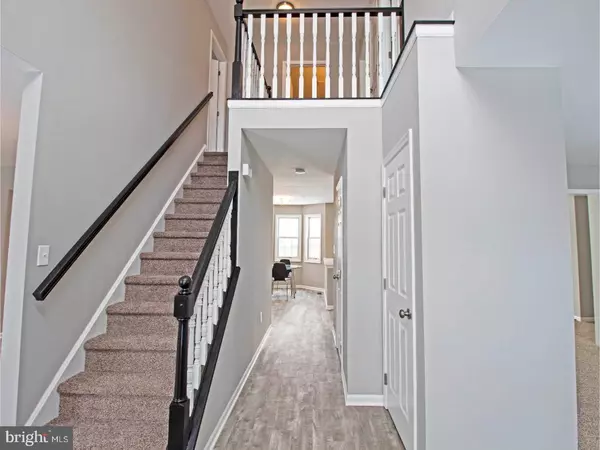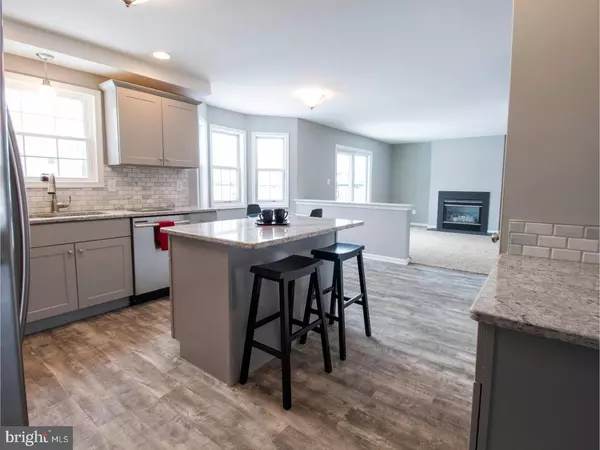$275,000
$275,000
For more information regarding the value of a property, please contact us for a free consultation.
3 Beds
3 Baths
2,450 SqFt
SOLD DATE : 03/02/2018
Key Details
Sold Price $275,000
Property Type Single Family Home
Sub Type Detached
Listing Status Sold
Purchase Type For Sale
Square Footage 2,450 sqft
Price per Sqft $112
Subdivision Frenchtown Woods
MLS Listing ID 1004506981
Sold Date 03/02/18
Style Colonial
Bedrooms 3
Full Baths 2
Half Baths 1
HOA Fees $9/ann
HOA Y/N Y
Abv Grd Liv Area 2,000
Originating Board TREND
Year Built 1995
Annual Tax Amount $2,390
Tax Year 2017
Lot Size 6,970 Sqft
Acres 0.16
Lot Dimensions 70X100
Property Description
Top-notch renovation on this spacious 3BR/2.5BA Colonial in Frenchtown Woods, with a premium lot backing to community open space! This home was expertly renovated from top to bottom like an HGTV home makeover - nothing to do but unpack & move in! The grey plank flooring is captivating as you enter the home and make your way to the newly renovated eat-in kitchen. Here you'll find warm grey shaker-style cabinetry, a large island with seating, granite counters, a tiled back splash, new stainless steel appliances with a 5-burner gas range, recessed lighting and a sizable pantry. The eat-in area is filled with natural light from the bay window and has great views to the deck and open space beyond. The open floor plan is great for entertaining and hosting family gatherings and there's a separate dining room with extra guest seating for more formal occasions. The family room features a gas fireplace and offers an ideal location to mount your huge flat screen TV, so you can keep up on your favorite show or sports team. Be prepared to cozy up around the fireplace on a cold winter's night, or head out through the sliding glass doors when weather permits, to enjoy your deck and fenced backyard retreat. The 1st level also features a half bath and large living room which could double as a home office. Upstairs are 3 large bedrooms and 2 fully renovated bathrooms. The luxurious master suite has vaulted ceilings, a custom oversized tiled shower, a double-bowl vanity with granite countertops, and a huge walk-in closet. The hall bath was also beautifully renovated with a tiled tub surround, tile floors and a new vanity. All bedrooms have been upgraded with plush new carpeting and fresh paint. The basement is finished with a huge recreation room and the owner has obtained proper county approvals. There is also a large unfinished section for utilities and storage. Recent updates in 2017 include a new dimensional shingle roof, many new windows, new kitchen and baths, new pex plumbing, a renovated deck and fence, updated landscaping, and all new paint and flooring. The garage floor and walls have also been freshly painted, too, and a new garage door was installed. A truly one-of-a-kind home in a very popular neighborhood and absolutely move-in ready! It's a commuter's dream with easy access to I-95. MAKE THIS YOUR NEW HOME TODAY!
Location
State DE
County New Castle
Area Newark/Glasgow (30905)
Zoning NC6.5
Rooms
Other Rooms Living Room, Dining Room, Primary Bedroom, Bedroom 2, Kitchen, Family Room, Bedroom 1, Other, Attic
Basement Full, Drainage System
Interior
Interior Features Primary Bath(s), Butlers Pantry, Ceiling Fan(s), Kitchen - Eat-In
Hot Water Natural Gas
Heating Gas, Forced Air, Programmable Thermostat
Cooling Central A/C
Flooring Fully Carpeted, Tile/Brick
Fireplaces Number 1
Equipment Built-In Range, Dishwasher, Disposal, Energy Efficient Appliances, Built-In Microwave
Fireplace Y
Window Features Bay/Bow,Energy Efficient,Replacement
Appliance Built-In Range, Dishwasher, Disposal, Energy Efficient Appliances, Built-In Microwave
Heat Source Natural Gas
Laundry Basement
Exterior
Exterior Feature Deck(s)
Garage Spaces 3.0
Fence Other
Utilities Available Cable TV
Water Access N
Roof Type Shingle
Accessibility None
Porch Deck(s)
Attached Garage 1
Total Parking Spaces 3
Garage Y
Building
Lot Description Level, Front Yard, Rear Yard
Story 2
Foundation Concrete Perimeter
Sewer Public Sewer
Water Public
Architectural Style Colonial
Level or Stories 2
Additional Building Above Grade, Below Grade
Structure Type Cathedral Ceilings
New Construction N
Schools
Elementary Schools Brader
Middle Schools Gauger-Cobbs
High Schools Glasgow
School District Christina
Others
HOA Fee Include Common Area Maintenance,Snow Removal
Senior Community No
Tax ID 11-025.20-060
Ownership Fee Simple
Acceptable Financing Conventional, VA, FHA 203(b)
Listing Terms Conventional, VA, FHA 203(b)
Financing Conventional,VA,FHA 203(b)
Read Less Info
Want to know what your home might be worth? Contact us for a FREE valuation!

Our team is ready to help you sell your home for the highest possible price ASAP

Bought with Melissa A Ellis • Patterson-Schwartz-Brandywine

43777 Central Station Dr, Suite 390, Ashburn, VA, 20147, United States
GET MORE INFORMATION






