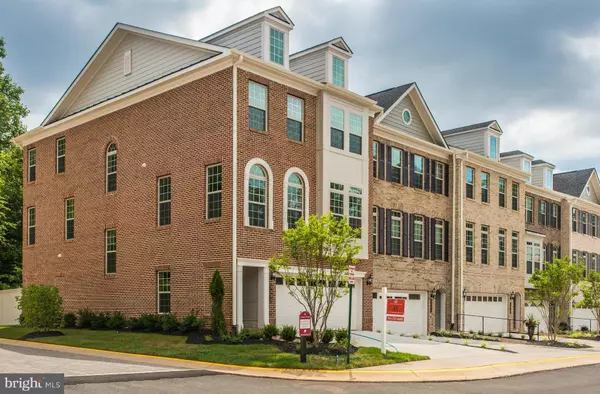$565,000
$565,000
For more information regarding the value of a property, please contact us for a free consultation.
4 Beds
5 Baths
3,000 SqFt
SOLD DATE : 08/30/2017
Key Details
Sold Price $565,000
Property Type Townhouse
Sub Type Interior Row/Townhouse
Listing Status Sold
Purchase Type For Sale
Square Footage 3,000 sqft
Price per Sqft $188
Subdivision Lake Manassas
MLS Listing ID 1000370171
Sold Date 08/30/17
Style Traditional
Bedrooms 4
Full Baths 4
Half Baths 1
HOA Fees $283/mo
HOA Y/N Y
Abv Grd Liv Area 3,000
Originating Board MRIS
Year Built 2017
Tax Year 2016
Lot Size 1.320 Acres
Acres 1.32
Property Description
LUXURY Interior UNIT, featuring brick exterior, 4 bedrooms including a guest suite in lower level; 4 and half baths, enhanced lighting package, oak stairs, huge open kitchen, stainless steel appliances, views of mature trees from all three levels, 2 car garage, gated privacy fencing off paver patio, May/June delivery-still time to choose interior selections. TOUR TODAY!
Location
State VA
County Prince William
Zoning A1
Rooms
Other Rooms Living Room, Dining Room, Primary Bedroom, Bedroom 2, Bedroom 3, Kitchen, Game Room, Family Room, Foyer, Laundry, Mud Room
Interior
Interior Features Family Room Off Kitchen, Kitchen - Island, Combination Dining/Living, Breakfast Area, Upgraded Countertops, Primary Bath(s), Floor Plan - Open
Hot Water Natural Gas
Heating Central, Energy Star Heating System, Hot Water, Zoned
Cooling Central A/C, Programmable Thermostat, Zoned
Fireplaces Number 1
Fireplaces Type Fireplace - Glass Doors, Mantel(s)
Equipment Washer/Dryer Hookups Only, Dishwasher, Disposal, ENERGY STAR Dishwasher, ENERGY STAR Refrigerator, Icemaker, Microwave, Oven - Self Cleaning, Oven - Single, Oven/Range - Gas
Fireplace Y
Window Features Double Pane,Bay/Bow,Insulated,Low-E
Appliance Washer/Dryer Hookups Only, Dishwasher, Disposal, ENERGY STAR Dishwasher, ENERGY STAR Refrigerator, Icemaker, Microwave, Oven - Self Cleaning, Oven - Single, Oven/Range - Gas
Heat Source Natural Gas
Exterior
Exterior Feature Patio(s), Balcony
Garage Garage - Front Entry
Garage Spaces 2.0
Fence Decorative, Rear
Utilities Available Fiber Optics Available, Cable TV Available, Under Ground
Amenities Available Baseball Field, Basketball Courts, Bike Trail, Common Grounds, Gated Community, Gift Shop, Jog/Walk Path, Lake, Pool - Outdoor, Tennis Courts, Tot Lots/Playground, Transportation Service, Security
Waterfront N
Water Access N
Roof Type Shingle
Accessibility Doors - Lever Handle(s)
Porch Patio(s), Balcony
Attached Garage 2
Total Parking Spaces 2
Garage Y
Private Pool Y
Building
Lot Description Backs to Trees, PUD, Private
Story 3+
Sewer Public Sewer
Water Public
Architectural Style Traditional
Level or Stories 3+
Additional Building Above Grade
Structure Type Dry Wall,Tray Ceilings
New Construction Y
Schools
Elementary Schools Buckland Mills
High Schools Patriot
School District Prince William County Public Schools
Others
HOA Fee Include Lawn Care Front,Lawn Care Side,Lawn Maintenance,Management,Insurance,Pool(s),Reserve Funds,Road Maintenance,Snow Removal,Trash,Security Gate
Senior Community No
Tax ID 1234
Ownership Fee Simple
Security Features 24 hour security,Security Gate,Smoke Detector,Security System
Special Listing Condition Standard
Read Less Info
Want to know what your home might be worth? Contact us for a FREE valuation!

Our team is ready to help you sell your home for the highest possible price ASAP

Bought with Jisue S Sue • Long & Foster Real Estate, Inc.

43777 Central Station Dr, Suite 390, Ashburn, VA, 20147, United States
GET MORE INFORMATION






