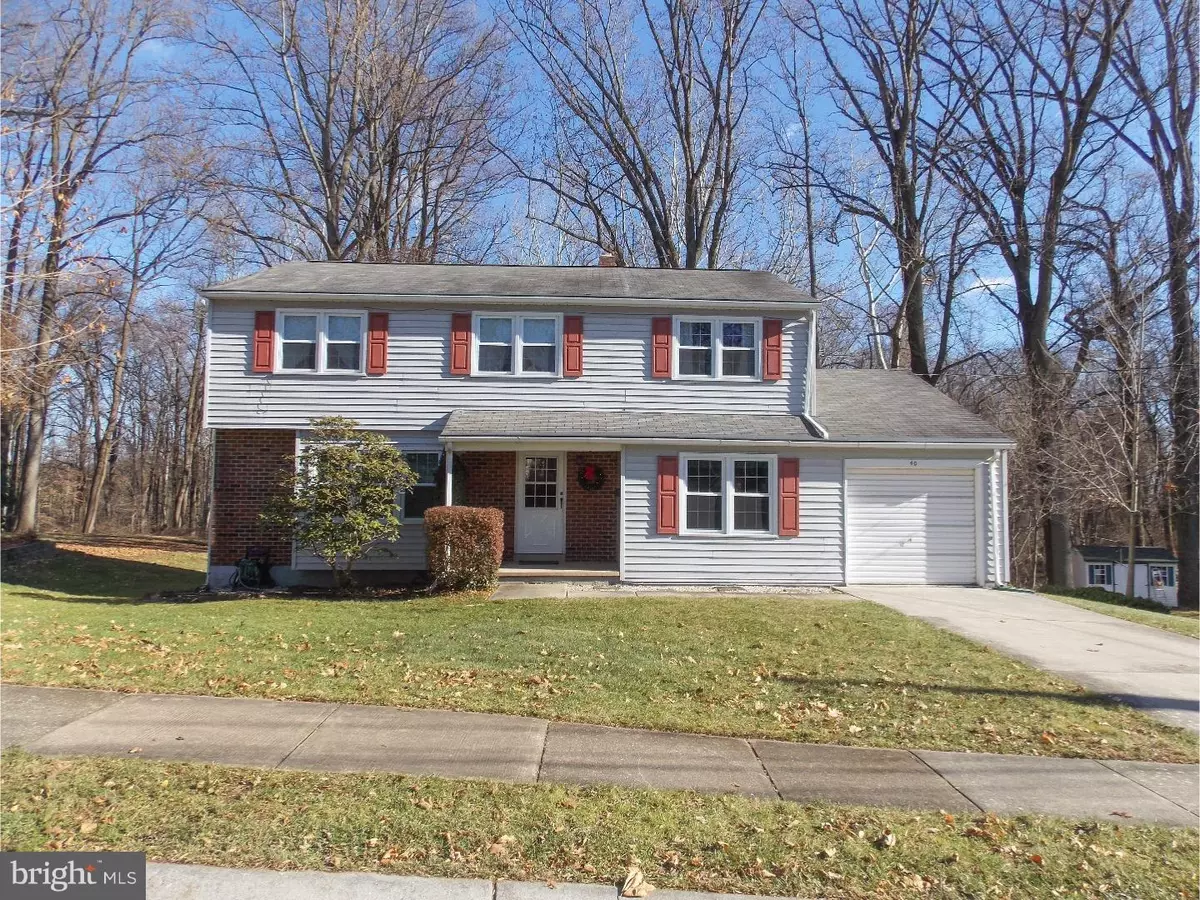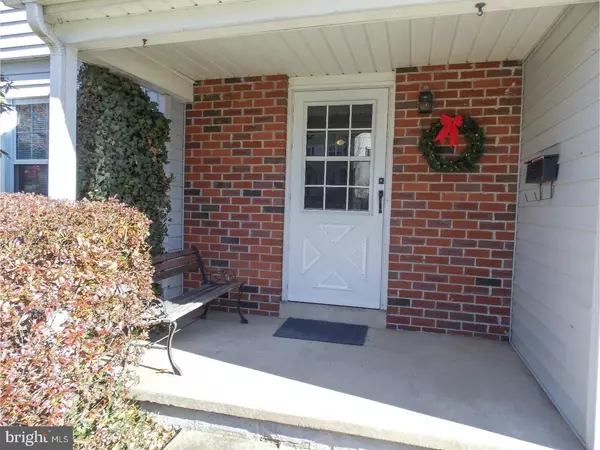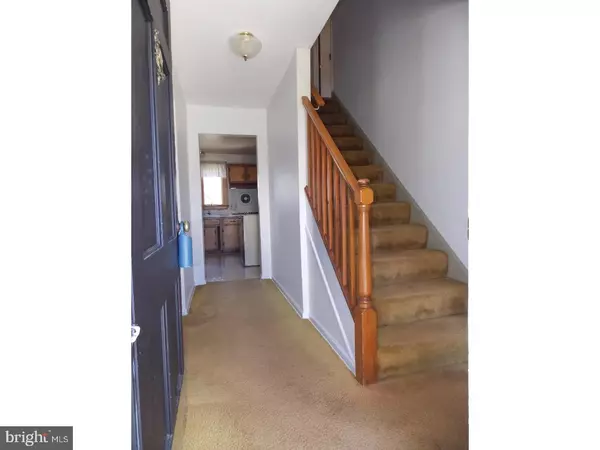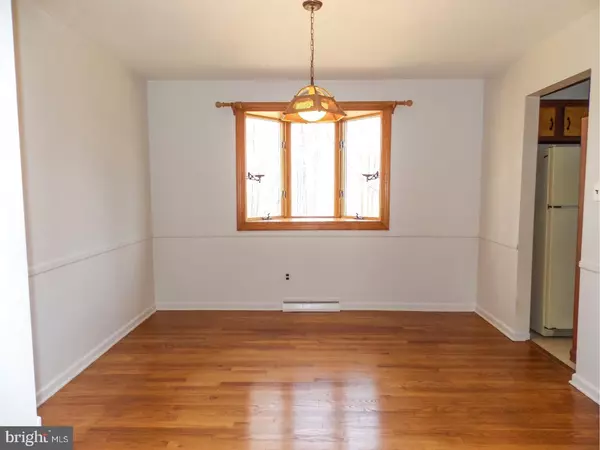$280,500
$289,900
3.2%For more information regarding the value of a property, please contact us for a free consultation.
4 Beds
3 Baths
1,850 SqFt
SOLD DATE : 03/14/2018
Key Details
Sold Price $280,500
Property Type Single Family Home
Sub Type Detached
Listing Status Sold
Purchase Type For Sale
Square Footage 1,850 sqft
Price per Sqft $151
Subdivision Fairfield Crest
MLS Listing ID 1004295539
Sold Date 03/14/18
Style Traditional
Bedrooms 4
Full Baths 3
HOA Y/N N
Abv Grd Liv Area 1,850
Originating Board TREND
Year Built 1962
Annual Tax Amount $2,539
Tax Year 2017
Lot Size 0.360 Acres
Acres 0.36
Lot Dimensions 101X157
Property Description
Solid 2 story home in the rarely available West Newark community of Fairfield Crest. The living room boasts hardwood flooring that extend throughout most of the first and second floor. The formal dining room features a bay window overlooking the scenic yard backing to woods! The eat-in kitchen has ample cabinet space, dishwasher, access to the basement, and is just a step away from the cozy fam room. The first floor bathroom has been remodeled with new flooring and a brand new tile shower. The second floor features a full bath and 4 generously sized bedrooms including the master suite with a walk-in closet and its own full bath. Additional features include: brand new air conditioning, gas heat, patio, 1 car garage, a screened-in porch (great for your morning coffee), and is conveniently located just minutes from the university of Delaware, WhiteClay state park, Main Street, and the Pennsylvania and Maryland state lines. Exceptional home on a jaw dropping lot; this is a perfect addition for your next tour!
Location
State DE
County New Castle
Area Newark/Glasgow (30905)
Zoning 18RS
Rooms
Other Rooms Living Room, Dining Room, Primary Bedroom, Bedroom 2, Bedroom 3, Kitchen, Family Room, Bedroom 1
Basement Partial
Interior
Interior Features Kitchen - Eat-In
Hot Water Natural Gas
Heating Gas
Cooling Central A/C
Fireplace N
Heat Source Natural Gas
Laundry Basement
Exterior
Exterior Feature Patio(s)
Garage Spaces 1.0
Water Access N
Roof Type Shingle
Accessibility None
Porch Patio(s)
Total Parking Spaces 1
Garage N
Building
Lot Description Trees/Wooded
Story 2
Sewer Public Sewer
Water Public
Architectural Style Traditional
Level or Stories 2
Additional Building Above Grade
New Construction N
Schools
Elementary Schools Downes
Middle Schools Shue-Medill
High Schools Newark
School District Christina
Others
Senior Community No
Tax ID 18-003.00-115
Ownership Fee Simple
Read Less Info
Want to know what your home might be worth? Contact us for a FREE valuation!

Our team is ready to help you sell your home for the highest possible price ASAP

Bought with Steve R Altshuler • Patterson-Schwartz-Newark

43777 Central Station Dr, Suite 390, Ashburn, VA, 20147, United States
GET MORE INFORMATION






