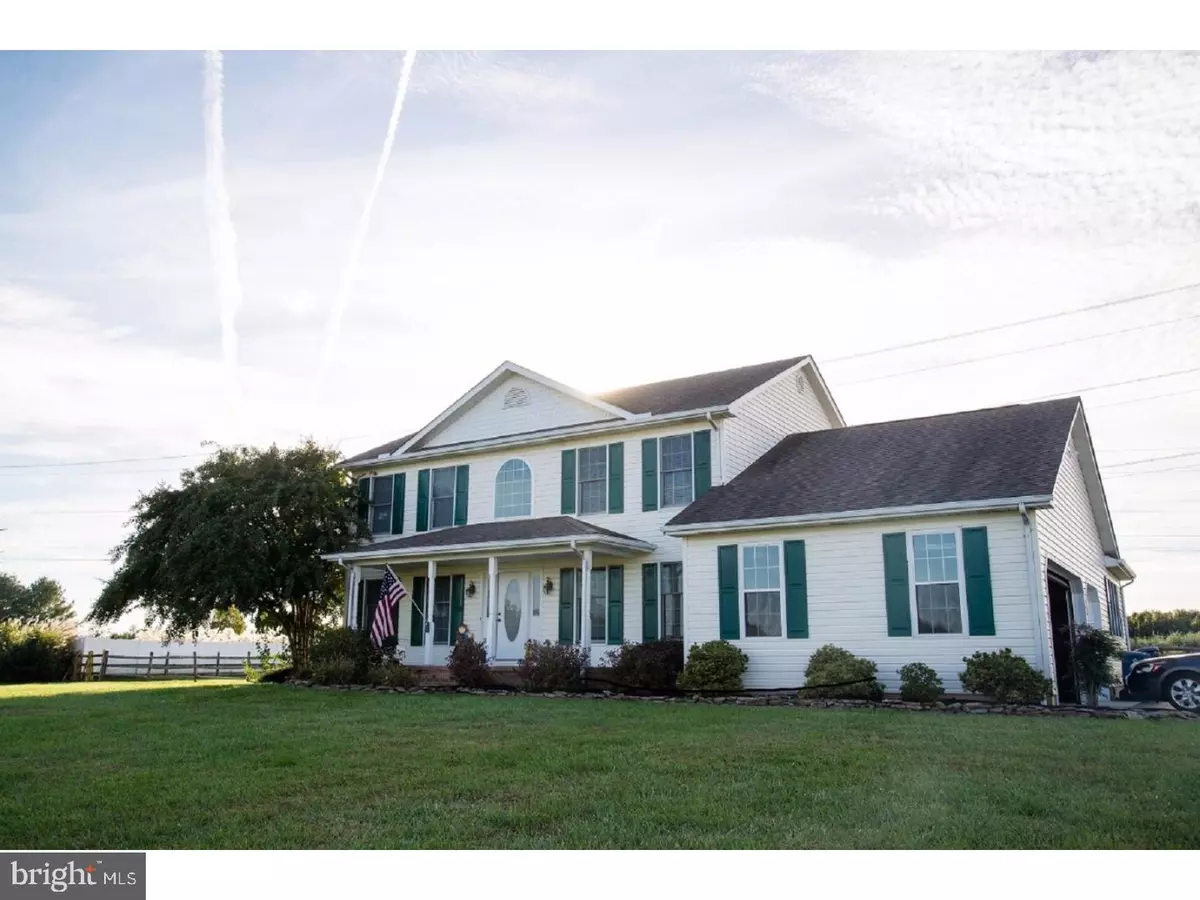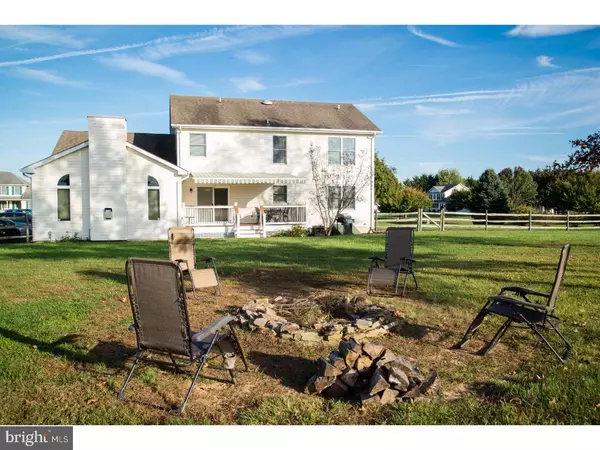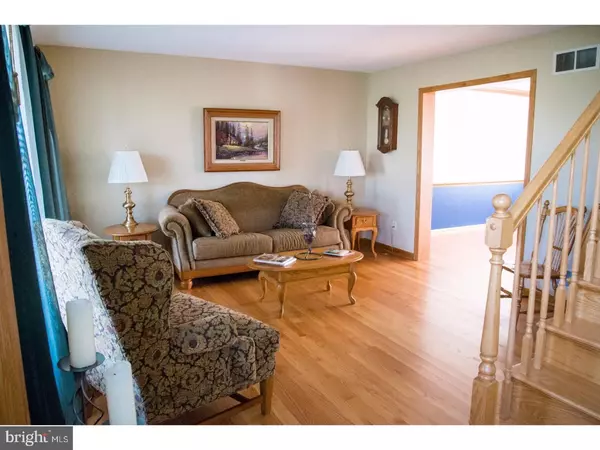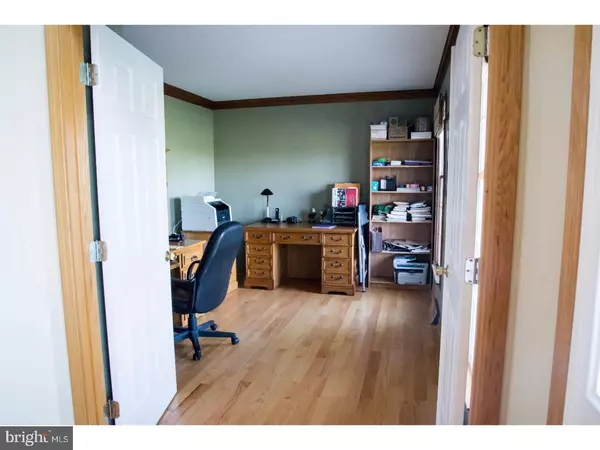$357,000
$359,900
0.8%For more information regarding the value of a property, please contact us for a free consultation.
4 Beds
3 Baths
2,525 SqFt
SOLD DATE : 03/16/2018
Key Details
Sold Price $357,000
Property Type Single Family Home
Sub Type Detached
Listing Status Sold
Purchase Type For Sale
Square Footage 2,525 sqft
Price per Sqft $141
Subdivision Wheatland
MLS Listing ID 1003287627
Sold Date 03/16/18
Style Colonial
Bedrooms 4
Full Baths 2
Half Baths 1
HOA Y/N N
Abv Grd Liv Area 2,525
Originating Board TREND
Year Built 1994
Annual Tax Amount $2,692
Tax Year 2017
Lot Size 2.080 Acres
Acres 2.08
Lot Dimensions 216X420
Property Description
Come see this fabulous home in the much sought-after community of Wheatland. This Stover-built Colonial has four bedrooms, 2.5 baths and offers many wonderful amenities. When you drive up to this lovely home on a flat, 2-acre lot you first come to a driveway that can accommodate 8 or more vehicles, then you come to the large front porch, great to sit on and relax in the afternoons, then you enter the foyer where to the right is a handy office or library, to the left is a formal living room, from the living room enter the spacious formal dining room, then turn right into a gorgeous large undated kitchen with new cabinets, granite countertops, a great large island, a really nice pantry and a breakfast nook, then further to the right is a fantastic 19x19 sunken family room with cathedral ceilings, skylights, ceiling fan and a cozy gas fireplace-a wonderful area for entertaining family and friends. Upstairs are 4 spacious bedrooms, the large Master BR suite has a roomy walk-in closet, and master bath has a jacuzzi tub. From the family room enter the laundry area and the huge 3-car garage. From the dining area exit through the sliding doors onto a very nice Trek deck (12 x 20) with lighted railings and a retractable awning-you"ll love it-all this opening to the fenced (over an acre) rear yard with a shed that has electric for storage and hobby. There is also an unfinished basement great for storage and many other uses. The updated heating system is a heat pump with 3-zone control, the home is wired for a portable generator, The hardwood floors in the foyer, living room, dining room and kitchen have been beautifully refinished. Hurry! "Don"t snooze, or you"ll lose" this wonderful home! One year home warranty included.
Location
State DE
County New Castle
Area South Of The Canal (30907)
Zoning NC2A
Direction East
Rooms
Other Rooms Living Room, Dining Room, Primary Bedroom, Bedroom 2, Bedroom 3, Kitchen, Family Room, Bedroom 1, Other, Attic
Basement Full, Unfinished, Outside Entrance
Interior
Interior Features Primary Bath(s), Kitchen - Island, Skylight(s), Ceiling Fan(s), Attic/House Fan, WhirlPool/HotTub, Stall Shower, Kitchen - Eat-In
Hot Water Propane
Heating Electric, Heat Pump - Electric BackUp, Forced Air, Zoned, Energy Star Heating System, Programmable Thermostat
Cooling Energy Star Cooling System
Flooring Wood, Fully Carpeted, Vinyl, Tile/Brick
Fireplaces Number 1
Fireplaces Type Gas/Propane
Equipment Oven - Self Cleaning, Dishwasher
Fireplace Y
Appliance Oven - Self Cleaning, Dishwasher
Heat Source Electric
Laundry Main Floor
Exterior
Exterior Feature Deck(s), Porch(es)
Parking Features Garage Door Opener
Garage Spaces 6.0
Fence Other
Utilities Available Cable TV
Water Access N
Roof Type Shingle
Accessibility None
Porch Deck(s), Porch(es)
Attached Garage 3
Total Parking Spaces 6
Garage Y
Building
Lot Description Level, Open, Front Yard, Rear Yard, SideYard(s)
Story 2
Foundation Concrete Perimeter
Sewer On Site Septic
Water Public
Architectural Style Colonial
Level or Stories 2
Additional Building Above Grade, Shed
Structure Type Cathedral Ceilings
New Construction N
Schools
High Schools Appoquinimink
School District Appoquinimink
Others
Senior Community No
Tax ID 13-011.00-072
Ownership Fee Simple
Security Features Security System
Acceptable Financing Conventional, VA, FHA 203(b)
Listing Terms Conventional, VA, FHA 203(b)
Financing Conventional,VA,FHA 203(b)
Read Less Info
Want to know what your home might be worth? Contact us for a FREE valuation!

Our team is ready to help you sell your home for the highest possible price ASAP

Bought with Daniel Logan • Patterson-Schwartz-Hockessin

43777 Central Station Dr, Suite 390, Ashburn, VA, 20147, United States
GET MORE INFORMATION






