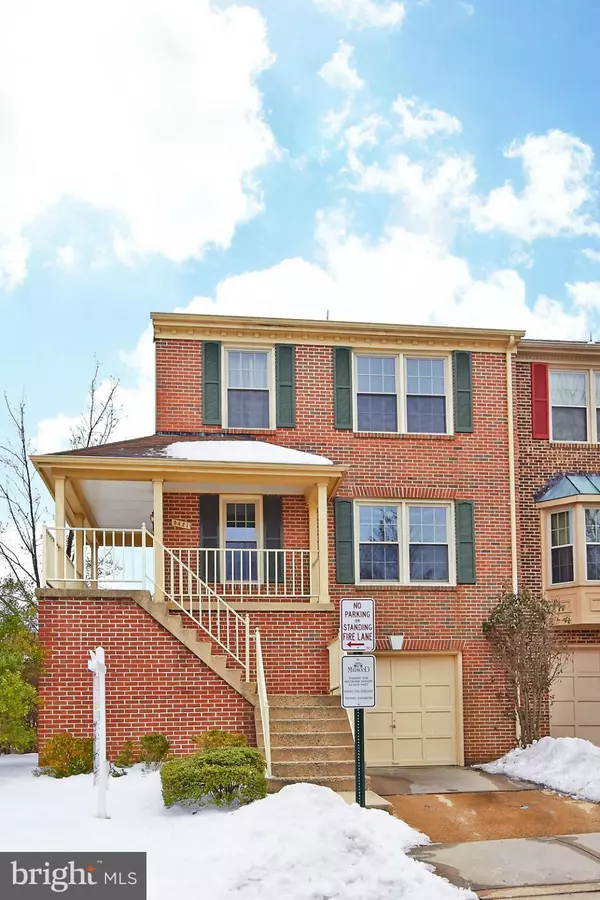$465,000
$465,000
For more information regarding the value of a property, please contact us for a free consultation.
3 Beds
4 Baths
2,087 SqFt
SOLD DATE : 04/15/2015
Key Details
Sold Price $465,000
Property Type Townhouse
Sub Type End of Row/Townhouse
Listing Status Sold
Purchase Type For Sale
Square Footage 2,087 sqft
Price per Sqft $222
Subdivision Millwood Estates
MLS Listing ID 1003688043
Sold Date 04/15/15
Style Colonial
Bedrooms 3
Full Baths 2
Half Baths 2
HOA Fees $107/mo
HOA Y/N Y
Abv Grd Liv Area 1,772
Originating Board MRIS
Year Built 1986
Annual Tax Amount $4,701
Tax Year 2014
Lot Size 3,221 Sqft
Acres 0.07
Property Description
GORGEOUS GARAGE END-UNIT W/WRAP-AROUND PORCH*NOT YOUR RUN-OF-THE-MILL FLOOR PLAN*EXPANSIVE KT W/FRPL & ADJOINING FAMILY/SUNROOM BUMP-OUT W/DOORS TO DECK*WINDOWS GALORE*VAULTED CEILING IN MBR W/WALK-IN CLOSET & FULL BATH W/DUAL VANITY, SEP TUB/SHOWER*GOOD-SIZED BEDROOMS*LOWER LVL BOASTS LG WALKOUT REC RM W/2ND FRPL,POWDER RM,LAUNDRY & STORAGE*BRAND NEW WINDOWS THRUOUT*FRESH PAINT*STEPS TO BUS,SHOPS
Location
State VA
County Fairfax
Zoning 180
Rooms
Other Rooms Living Room, Dining Room, Primary Bedroom, Bedroom 2, Bedroom 3, Kitchen, Game Room, Family Room, Other
Basement Rear Entrance, Front Entrance, Full, Fully Finished, Daylight, Full, Walkout Level
Interior
Interior Features Family Room Off Kitchen, Breakfast Area, Kitchen - Country, Kitchen - Table Space, Dining Area, Kitchen - Eat-In, Primary Bath(s), Window Treatments, Wood Floors, Floor Plan - Traditional
Hot Water Natural Gas
Heating Central
Cooling Ceiling Fan(s), Central A/C
Fireplaces Number 2
Fireplaces Type Fireplace - Glass Doors, Mantel(s), Gas/Propane
Equipment Dishwasher, Disposal, Dryer, Exhaust Fan, Icemaker, Microwave, Oven/Range - Gas, Refrigerator, Washer
Fireplace Y
Window Features Vinyl Clad,Double Pane,Screens
Appliance Dishwasher, Disposal, Dryer, Exhaust Fan, Icemaker, Microwave, Oven/Range - Gas, Refrigerator, Washer
Heat Source Natural Gas
Exterior
Exterior Feature Deck(s), Porch(es), Patio(s)
Garage Garage - Front Entry
Garage Spaces 1.0
Fence Rear
Community Features Alterations/Architectural Changes, Fencing, Parking, RV/Boat/Trail
Utilities Available Cable TV Available, Under Ground
Amenities Available Common Grounds, Tot Lots/Playground
Waterfront N
Water Access N
Roof Type Asphalt
Street Surface Black Top
Accessibility None
Porch Deck(s), Porch(es), Patio(s)
Total Parking Spaces 1
Garage N
Private Pool N
Building
Lot Description Corner, Cul-de-sac, No Thru Street
Story 3+
Sewer Public Sewer
Water Public
Architectural Style Colonial
Level or Stories 3+
Additional Building Above Grade, Below Grade
Structure Type Vaulted Ceilings
New Construction N
Schools
Elementary Schools Rolling Valley
Middle Schools Key
High Schools West Springfield
School District Fairfax County Public Schools
Others
HOA Fee Include Common Area Maintenance,Reserve Funds
Senior Community No
Tax ID 89-1-15- -41
Ownership Fee Simple
Special Listing Condition Standard
Read Less Info
Want to know what your home might be worth? Contact us for a FREE valuation!

Our team is ready to help you sell your home for the highest possible price ASAP

Bought with Alexander J Bracke • Pearson Smith Realty, LLC

43777 Central Station Dr, Suite 390, Ashburn, VA, 20147, United States
GET MORE INFORMATION






