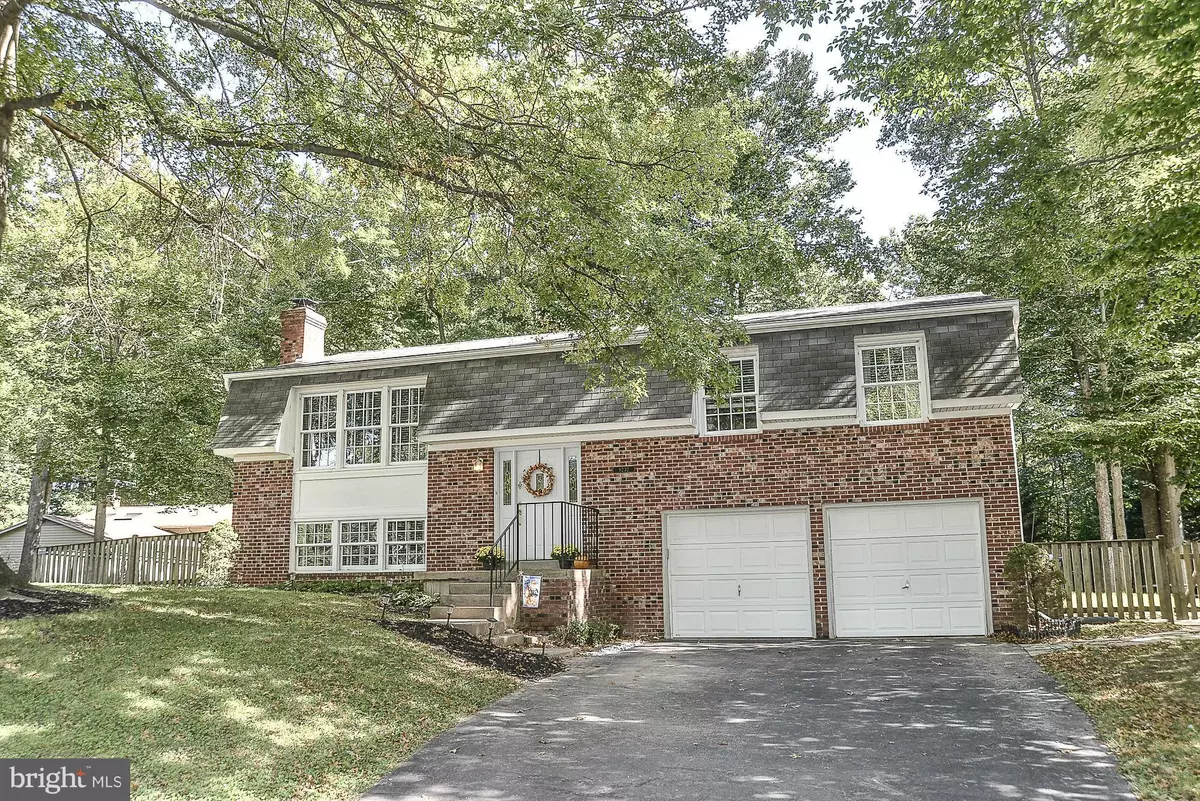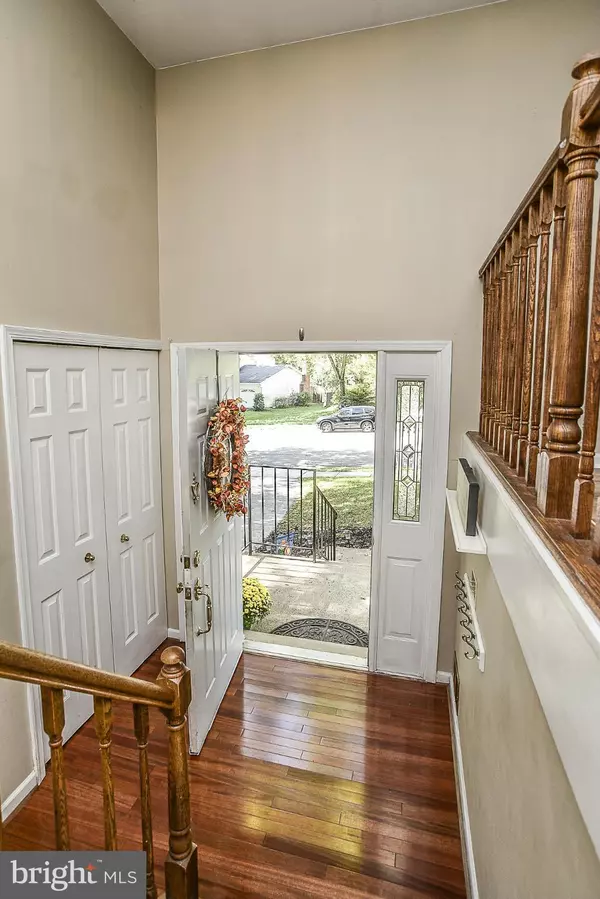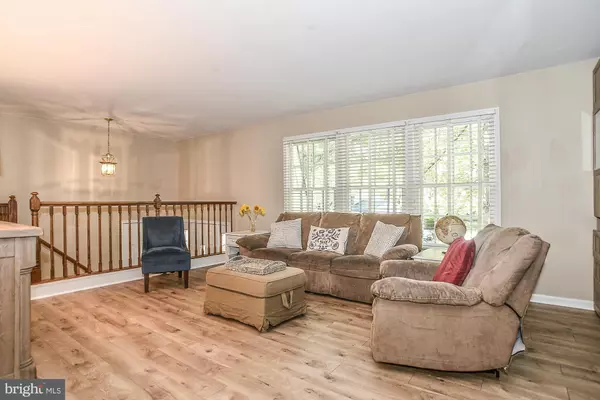$521,000
$524,900
0.7%For more information regarding the value of a property, please contact us for a free consultation.
4 Beds
2 Baths
2,128 SqFt
SOLD DATE : 11/30/2016
Key Details
Sold Price $521,000
Property Type Single Family Home
Sub Type Detached
Listing Status Sold
Purchase Type For Sale
Square Footage 2,128 sqft
Price per Sqft $244
Subdivision Lakewood Hills
MLS Listing ID 1001247101
Sold Date 11/30/16
Style Split Foyer
Bedrooms 4
Full Baths 2
HOA Y/N N
Abv Grd Liv Area 1,274
Originating Board MRIS
Year Built 1977
Annual Tax Amount $5,637
Tax Year 2016
Lot Size 9,629 Sqft
Acres 0.22
Property Description
Impressive brick front home with open floor plan & upgrades throughout. Over 2100 sq. ft fin. Relax on deck. Remod kitchen w/ SS appl, HW, backsplash, cabinets, granite counters. Main level formal areas w/ premium flooring and modern built ins. Large BR s. Lower Lvl FR w/ & cozy fireplace BR, BA, and lots of storage. Fully fenced, private & serene yard. 2 Car Garage & Top Rated WSHS Pyramid!
Location
State VA
County Fairfax
Zoning 130
Rooms
Other Rooms Living Room, Dining Room, Primary Bedroom, Bedroom 2, Bedroom 3, Bedroom 4, Kitchen, Family Room, Laundry
Basement Outside Entrance, Daylight, Full
Main Level Bedrooms 3
Interior
Interior Features Kitchen - Eat-In, Dining Area, Combination Dining/Living, Built-Ins, Upgraded Countertops, Window Treatments, Wood Floors, Floor Plan - Open
Hot Water Electric
Heating Central
Cooling Heat Pump(s)
Fireplaces Number 1
Fireplaces Type Fireplace - Glass Doors, Mantel(s)
Equipment Oven/Range - Electric, Water Heater, Refrigerator, Dishwasher, Disposal
Fireplace Y
Window Features Vinyl Clad
Appliance Oven/Range - Electric, Water Heater, Refrigerator, Dishwasher, Disposal
Heat Source Electric
Exterior
Garage Garage - Front Entry
Waterfront N
Water Access N
Accessibility None
Road Frontage City/County
Garage N
Private Pool N
Building
Story 2
Sewer Public Sewer
Water Public
Architectural Style Split Foyer
Level or Stories 2
Additional Building Above Grade, Below Grade
New Construction N
Schools
Elementary Schools Orange Hunt
Middle Schools Irving
High Schools West Springfield
School District Fairfax County Public Schools
Others
Senior Community No
Tax ID 88-4-4- -297
Ownership Fee Simple
Special Listing Condition Standard
Read Less Info
Want to know what your home might be worth? Contact us for a FREE valuation!

Our team is ready to help you sell your home for the highest possible price ASAP

Bought with Kristin O Stone • RE/MAX Allegiance

43777 Central Station Dr, Suite 390, Ashburn, VA, 20147, United States
GET MORE INFORMATION






