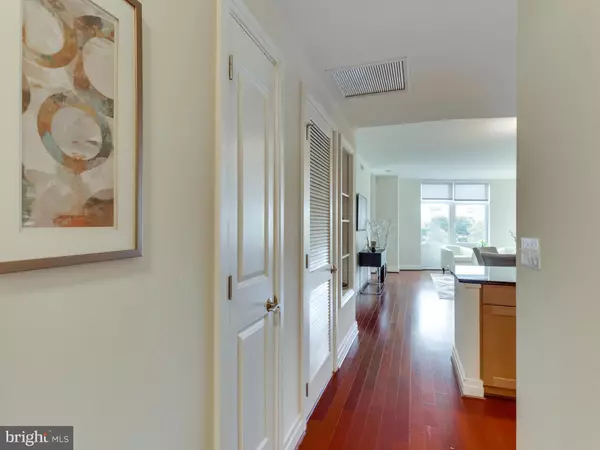$615,000
$629,000
2.2%For more information regarding the value of a property, please contact us for a free consultation.
1 Bed
2 Baths
1,215 SqFt
SOLD DATE : 02/22/2017
Key Details
Sold Price $615,000
Property Type Condo
Sub Type Condo/Co-op
Listing Status Sold
Purchase Type For Sale
Square Footage 1,215 sqft
Price per Sqft $506
Subdivision One Park Crest
MLS Listing ID 1003733413
Sold Date 02/22/17
Style Other
Bedrooms 1
Full Baths 2
Condo Fees $482/mo
HOA Y/N N
Abv Grd Liv Area 1,215
Originating Board MRIS
Year Built 2008
Annual Tax Amount $6,567
Tax Year 2016
Property Description
Spacious, bright condo in One Park Crest. Den/Office w/ built-ins, Kitchen featuring SS GE Profile appliances, granite counters, & breakfast bar, living room offers oversized windows w/ courtyard views. Master Bedroom offers WIC closet, and en-suite w/ separate shower and tub. Rooftop Pool, Lobby, Club Room, Gym, and more! Just blocks to 2 Metro stops, Harris Teeter, and all of Tysons Corner.
Location
State VA
County Fairfax
Zoning 350
Rooms
Other Rooms Living Room, Dining Room, Primary Bedroom, Kitchen, Den, Foyer
Main Level Bedrooms 1
Interior
Interior Features Breakfast Area, Combination Kitchen/Living, Built-Ins, Upgraded Countertops, Elevator, Primary Bath(s), Wood Floors, Floor Plan - Open
Hot Water Electric
Heating Central
Cooling Central A/C
Equipment Washer/Dryer Hookups Only, Dishwasher, Dryer, Microwave, Oven - Single, Oven/Range - Gas, Refrigerator, Washer/Dryer Stacked, Washer
Fireplace N
Appliance Washer/Dryer Hookups Only, Dishwasher, Dryer, Microwave, Oven - Single, Oven/Range - Gas, Refrigerator, Washer/Dryer Stacked, Washer
Heat Source Electric
Exterior
Exterior Feature Balcony
Garage Underground
Community Features Other
Amenities Available Bar/Lounge, Concierge, Elevator, Exercise Room, Fitness Center, Library, Recreational Center, Swimming Pool, Reserved/Assigned Parking, Pool - Outdoor
Waterfront N
Water Access N
Accessibility Elevator
Porch Balcony
Garage N
Private Pool N
Building
Story 1
Unit Features Hi-Rise 9+ Floors
Sewer Public Sewer
Water Public
Architectural Style Other
Level or Stories 1
Additional Building Above Grade
Structure Type 9'+ Ceilings
New Construction N
Schools
Elementary Schools Spring Hill
Middle Schools Longfellow
High Schools Mclean
School District Fairfax County Public Schools
Others
HOA Fee Include Pool(s),Ext Bldg Maint
Senior Community No
Tax ID 29-4-13- -711
Ownership Condominium
Security Features Desk in Lobby
Special Listing Condition Standard
Read Less Info
Want to know what your home might be worth? Contact us for a FREE valuation!

Our team is ready to help you sell your home for the highest possible price ASAP

Bought with Aiman O Stuckart • Long & Foster Real Estate, Inc.

43777 Central Station Dr, Suite 390, Ashburn, VA, 20147, United States
GET MORE INFORMATION






