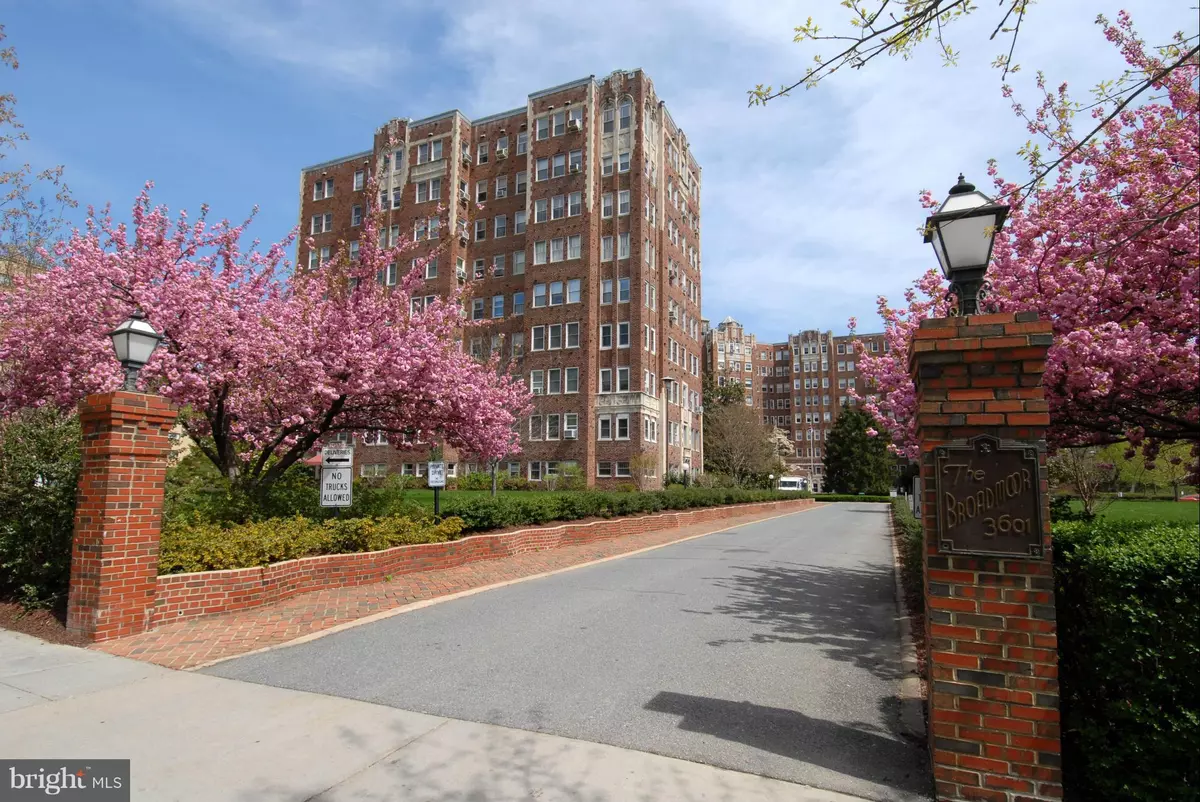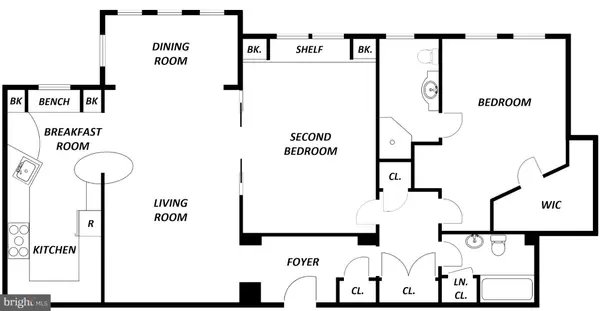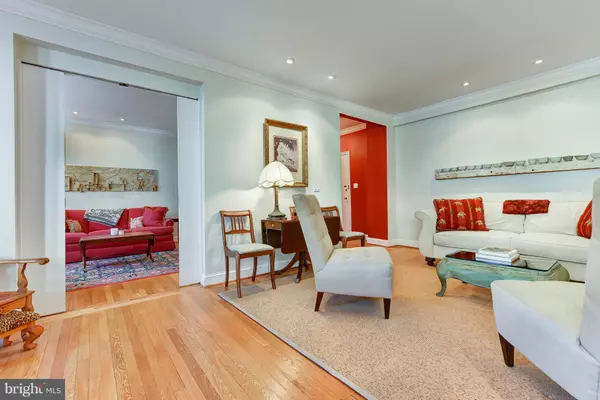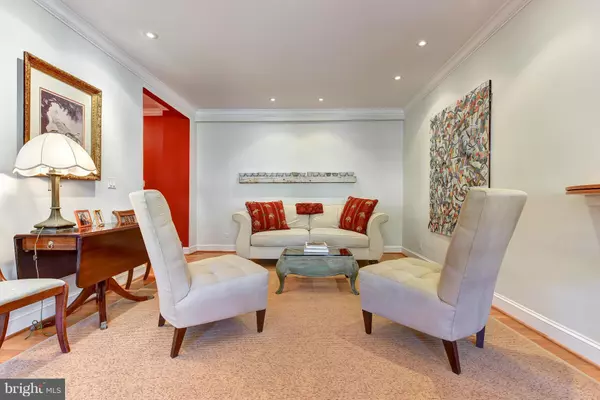$720,000
$729,000
1.2%For more information regarding the value of a property, please contact us for a free consultation.
2 Beds
2 Baths
1,400 SqFt
SOLD DATE : 01/04/2017
Key Details
Sold Price $720,000
Property Type Condo
Sub Type Condo/Co-op
Listing Status Sold
Purchase Type For Sale
Square Footage 1,400 sqft
Price per Sqft $514
Subdivision Cleveland Park
MLS Listing ID 1001378909
Sold Date 01/04/17
Style Beaux Arts
Bedrooms 2
Full Baths 2
Condo Fees $1,208/mo
HOA Y/N N
Abv Grd Liv Area 1,400
Originating Board MRIS
Year Built 1928
Annual Tax Amount $379,037
Tax Year 2015
Property Description
Masterful design meets modern luxury in this impressive "Best Address" 2BR 2BA +sun room = easy city living. Located up on 2nd floor. Beautiful chef's KIT w/ plenty of cabinet/counter space & gas cooking, 10 windows & ample sunlight, SEP dining, 2 large bedrooms & 2 pristine baths. Many details carefully selected; crown molding, built-ins, custom lighting, window seats & more.
Location
State DC
County Washington
Rooms
Other Rooms Living Room, Primary Bedroom, Bedroom 2, Kitchen, Solarium
Main Level Bedrooms 2
Interior
Interior Features Kitchen - Gourmet, Breakfast Area, Primary Bath(s), Built-Ins, Crown Moldings, Window Treatments, Wood Floors, Recessed Lighting, Floor Plan - Open
Hot Water Natural Gas
Heating Radiator
Cooling Wall Unit
Equipment Microwave, Dishwasher, Disposal, Refrigerator, Oven/Range - Gas
Fireplace N
Appliance Microwave, Dishwasher, Disposal, Refrigerator, Oven/Range - Gas
Heat Source Natural Gas
Exterior
Garage Underground
Community Features Pets - Not Allowed
Amenities Available Fitness Center, Laundry Facilities, Guest Suites
Water Access N
Accessibility Other
Garage N
Private Pool N
Building
Story 1
Unit Features Mid-Rise 5 - 8 Floors
Sewer Public Sewer
Water Public
Architectural Style Beaux Arts
Level or Stories 1
Additional Building Above Grade
New Construction N
Schools
Elementary Schools Hearst
Middle Schools Deal
School District District Of Columbia Public Schools
Others
HOA Fee Include Water,Sewer,Heat,Gas,Underlying Mortgage,Taxes,Custodial Services Maintenance,Common Area Maintenance,Lawn Maintenance,Management,Insurance,Reserve Funds,Snow Removal
Senior Community No
Tax ID 2226//0800
Ownership Cooperative
Special Listing Condition Standard
Read Less Info
Want to know what your home might be worth? Contact us for a FREE valuation!

Our team is ready to help you sell your home for the highest possible price ASAP

Bought with Rebecca J Love • Redfin Corp

43777 Central Station Dr, Suite 390, Ashburn, VA, 20147, United States
GET MORE INFORMATION






