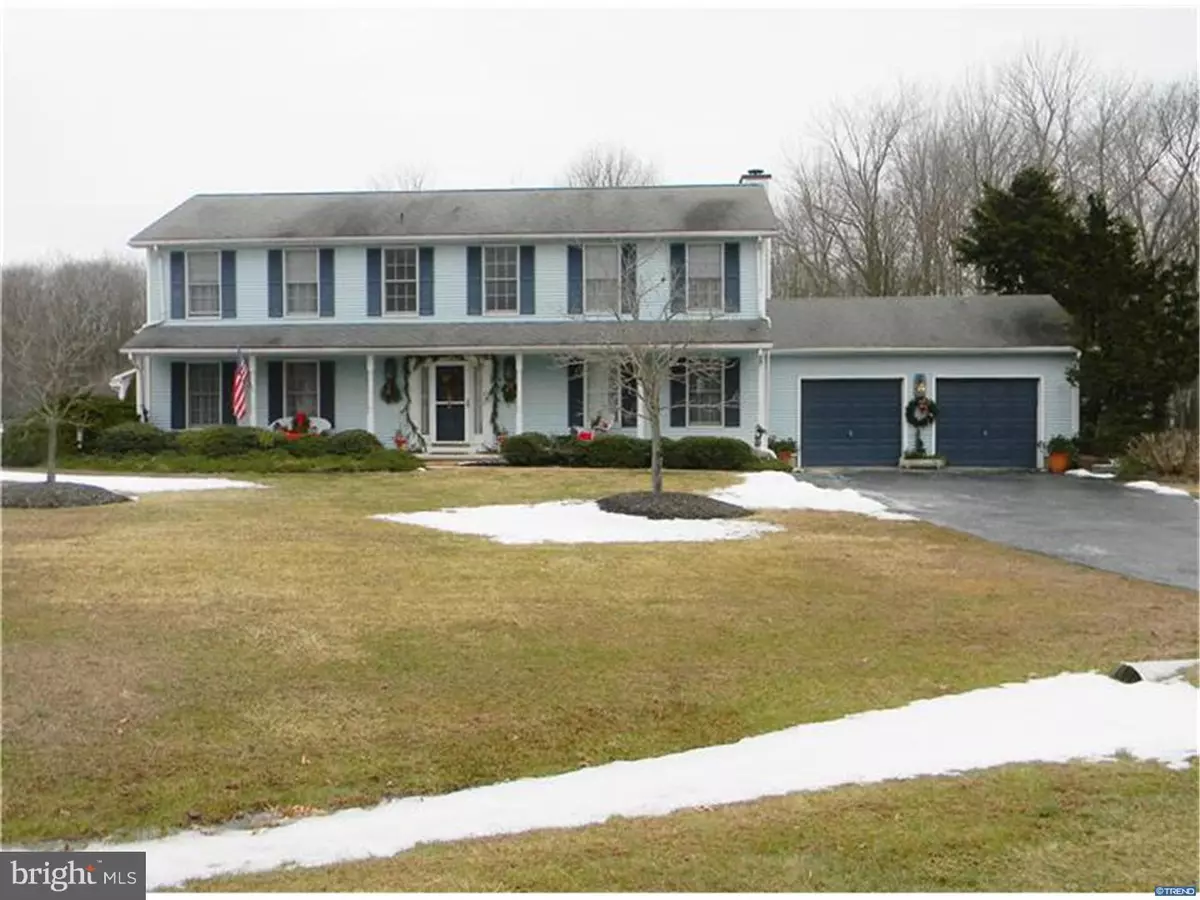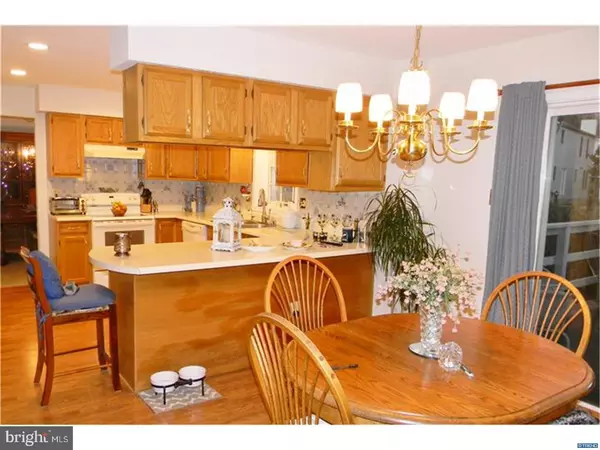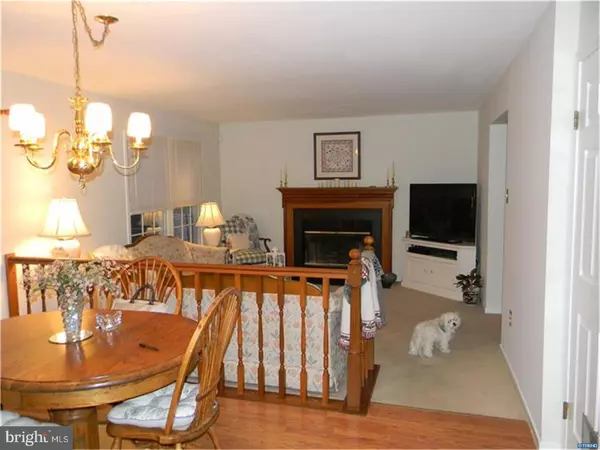$299,900
$299,900
For more information regarding the value of a property, please contact us for a free consultation.
4 Beds
3 Baths
2,700 SqFt
SOLD DATE : 03/23/2018
Key Details
Sold Price $299,900
Property Type Single Family Home
Sub Type Detached
Listing Status Sold
Purchase Type For Sale
Square Footage 2,700 sqft
Price per Sqft $111
Subdivision Pleasant Valley Es
MLS Listing ID 1004918973
Sold Date 03/23/18
Style Colonial
Bedrooms 4
Full Baths 2
Half Baths 1
HOA Fees $5/ann
HOA Y/N Y
Abv Grd Liv Area 2,700
Originating Board TREND
Year Built 1990
Annual Tax Amount $2,894
Tax Year 2018
Lot Size 0.530 Acres
Acres 0.53
Lot Dimensions 134X142
Property Description
This expanded home has a 2 story foyer and a first floor office/den. The master 17x17 bath has 2 walk-in closets, the bath a whirlpool garden tub and two double vanities as well as a separate walk-in shower. Three additional second floor bedrooms are spacious and share a main bath with a double vanity. The two story foyer makes a nice first impression. The kitchen provides abundant counter space, pantry and peninsula bar area with seating. Cabinets are oak, recessed ceiling lighting. A convenient breakfast area is located between the kitchen and family room with sliders to a deck overlooking a well landscaped half acre corner lot. This great home has much to offer its new owner! Convenient location is close to major routes & the interstate as well as loads of shopping, dining and entertainment options and the UofD. Put this home on your next tour!
Location
State DE
County New Castle
Area Newark/Glasgow (30905)
Zoning NC21
Rooms
Other Rooms Living Room, Dining Room, Primary Bedroom, Bedroom 2, Bedroom 3, Kitchen, Family Room, Bedroom 1, Laundry, Other
Basement Full, Unfinished
Interior
Interior Features Primary Bath(s), Butlers Pantry, Stall Shower, Breakfast Area
Hot Water Electric
Heating Heat Pump - Electric BackUp, Forced Air
Cooling Central A/C
Flooring Fully Carpeted, Vinyl
Fireplaces Number 1
Equipment Dishwasher, Disposal
Fireplace Y
Appliance Dishwasher, Disposal
Laundry Basement
Exterior
Exterior Feature Deck(s), Patio(s)
Parking Features Oversized
Garage Spaces 5.0
Utilities Available Cable TV
Water Access N
Roof Type Pitched,Shingle
Accessibility None
Porch Deck(s), Patio(s)
Attached Garage 2
Total Parking Spaces 5
Garage Y
Building
Lot Description Corner, Level
Story 2
Foundation Concrete Perimeter
Sewer Public Sewer
Water Public
Architectural Style Colonial
Level or Stories 2
Additional Building Above Grade
New Construction N
Schools
School District Christina
Others
Senior Community No
Tax ID 1101730017
Ownership Fee Simple
Security Features Security System
Acceptable Financing Conventional
Listing Terms Conventional
Financing Conventional
Read Less Info
Want to know what your home might be worth? Contact us for a FREE valuation!

Our team is ready to help you sell your home for the highest possible price ASAP

Bought with Linda Ng • Keller Williams Realty Wilmington

43777 Central Station Dr, Suite 390, Ashburn, VA, 20147, United States
GET MORE INFORMATION






