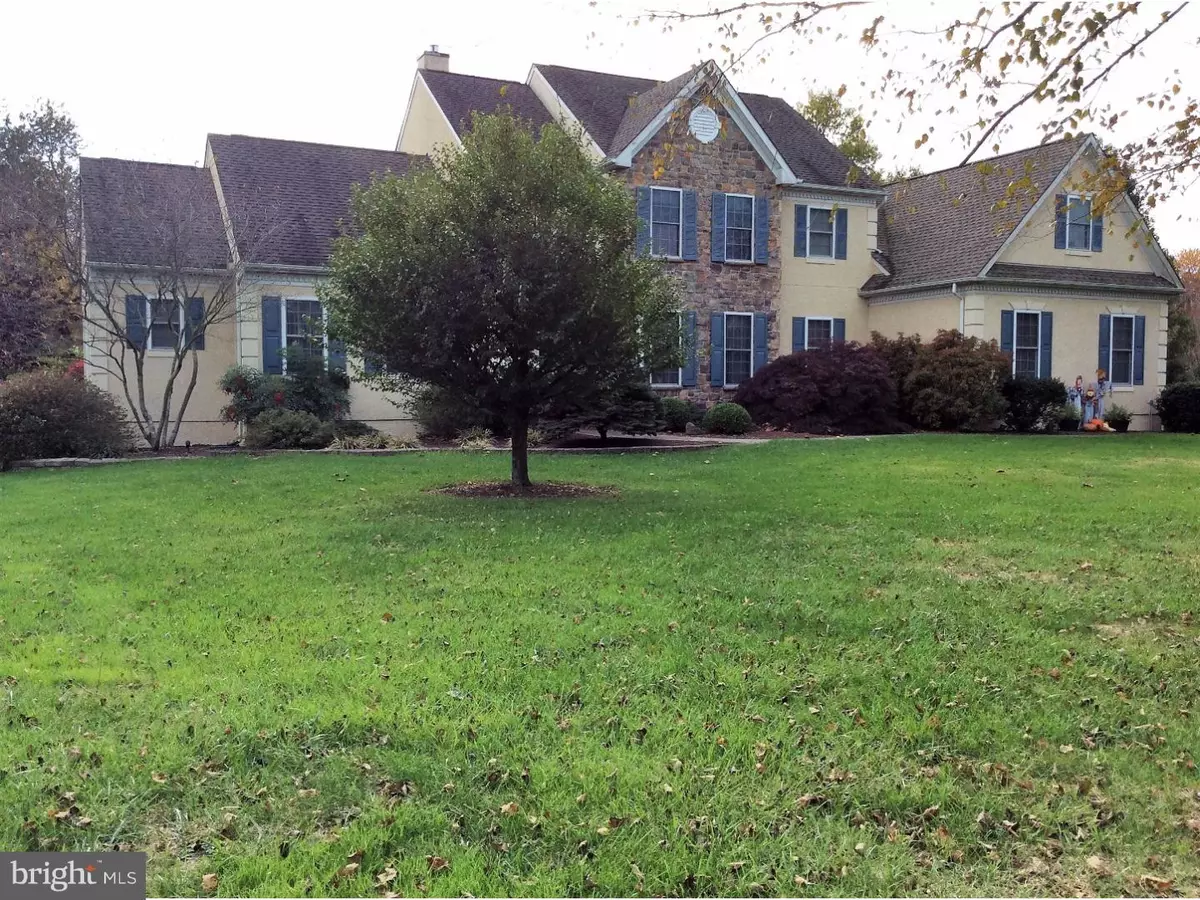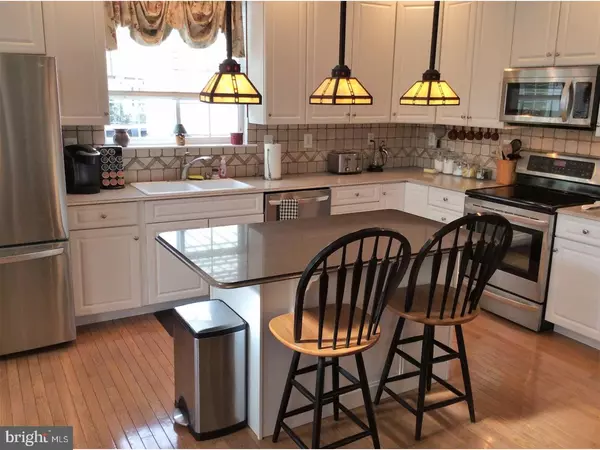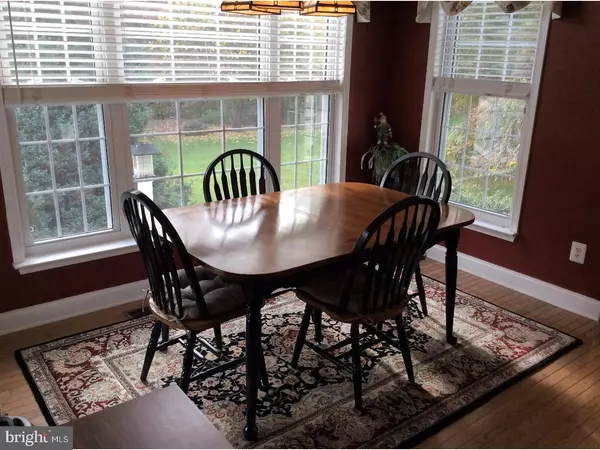$475,000
$469,997
1.1%For more information regarding the value of a property, please contact us for a free consultation.
4 Beds
3 Baths
4,425 SqFt
SOLD DATE : 04/05/2018
Key Details
Sold Price $475,000
Property Type Single Family Home
Sub Type Detached
Listing Status Sold
Purchase Type For Sale
Square Footage 4,425 sqft
Price per Sqft $107
Subdivision Westside Hunt
MLS Listing ID 1004117493
Sold Date 04/05/18
Style Colonial
Bedrooms 4
Full Baths 2
Half Baths 1
HOA Fees $20/ann
HOA Y/N Y
Abv Grd Liv Area 4,425
Originating Board TREND
Year Built 2000
Annual Tax Amount $3,361
Tax Year 2017
Lot Size 0.820 Acres
Acres 0.82
Lot Dimensions 111X257
Property Description
Welcome to our listing at 138 Westside Lane located in Middletown Delaware! This exquisitely appointed luxury 4 bedroom 2.5 bath colonial style home situated on a secluded cul-de-sac lot backing to woods features many desirable upgrades including: A spacious 2 story foyer and great-room, abundant hardwood flooring, gorgeous box trim, crown molding, accent columns, recessed lighting, tray ceilings, window cornices, and a tastefully understated neutral paint scheme on an open concept floor plan with amazing flow for entertaining or just unwinding during quiet evenings at home. The kitchen is a chefs dream with abundant Silestone counter work-space, stainless appliances, pendant lighting, 42 inch cabinets, and tons elbow room in which to create your culinary master pieces. This impeccably maintained executive residence also features a 3 car garage, finished basement, and the highly sought after first floor master retreat complete with walk in closet, and master bath with shower, soaking tub, and his and hers double sinks. The french doors opening onto a deck overlooking the beautifully manicured back yard will give the lucky new owner endless pleasure spending lazy Sunday mornings sipping coffee and listening to the birds. There's a LOT more to love about this house including newer hvac, hot water heater, and all new stucco, but to find out more you'll have to jump in the car and come see for yourself. You'll be glad you did.
Location
State DE
County New Castle
Area South Of The Canal (30907)
Zoning NC21
Direction North
Rooms
Other Rooms Living Room, Dining Room, Primary Bedroom, Bedroom 2, Bedroom 3, Kitchen, Family Room, Bedroom 1, Laundry, Other, Attic
Basement Full, Fully Finished
Interior
Interior Features Primary Bath(s), Kitchen - Island, Ceiling Fan(s), Breakfast Area
Hot Water Natural Gas
Heating Gas, Forced Air
Cooling Central A/C
Flooring Wood, Fully Carpeted, Tile/Brick
Fireplaces Number 1
Fireplaces Type Gas/Propane
Equipment Oven - Self Cleaning, Dishwasher, Built-In Microwave
Fireplace Y
Appliance Oven - Self Cleaning, Dishwasher, Built-In Microwave
Heat Source Natural Gas
Laundry Main Floor
Exterior
Exterior Feature Deck(s), Porch(es)
Parking Features Inside Access, Garage Door Opener, Oversized
Garage Spaces 6.0
Utilities Available Cable TV
Water Access N
Roof Type Pitched,Shingle
Accessibility None
Porch Deck(s), Porch(es)
Attached Garage 3
Total Parking Spaces 6
Garage Y
Building
Lot Description Cul-de-sac, Open, Front Yard, Rear Yard, SideYard(s)
Story 2
Foundation Concrete Perimeter
Sewer On Site Septic
Water Public
Architectural Style Colonial
Level or Stories 2
Additional Building Above Grade
Structure Type Cathedral Ceilings,9'+ Ceilings,High
New Construction N
Schools
School District Appoquinimink
Others
HOA Fee Include Common Area Maintenance,Snow Removal
Senior Community No
Tax ID 13-016.20-012
Ownership Fee Simple
Read Less Info
Want to know what your home might be worth? Contact us for a FREE valuation!

Our team is ready to help you sell your home for the highest possible price ASAP

Bought with Andrea L Barker • Integrity Real Estate

43777 Central Station Dr, Suite 390, Ashburn, VA, 20147, United States
GET MORE INFORMATION






