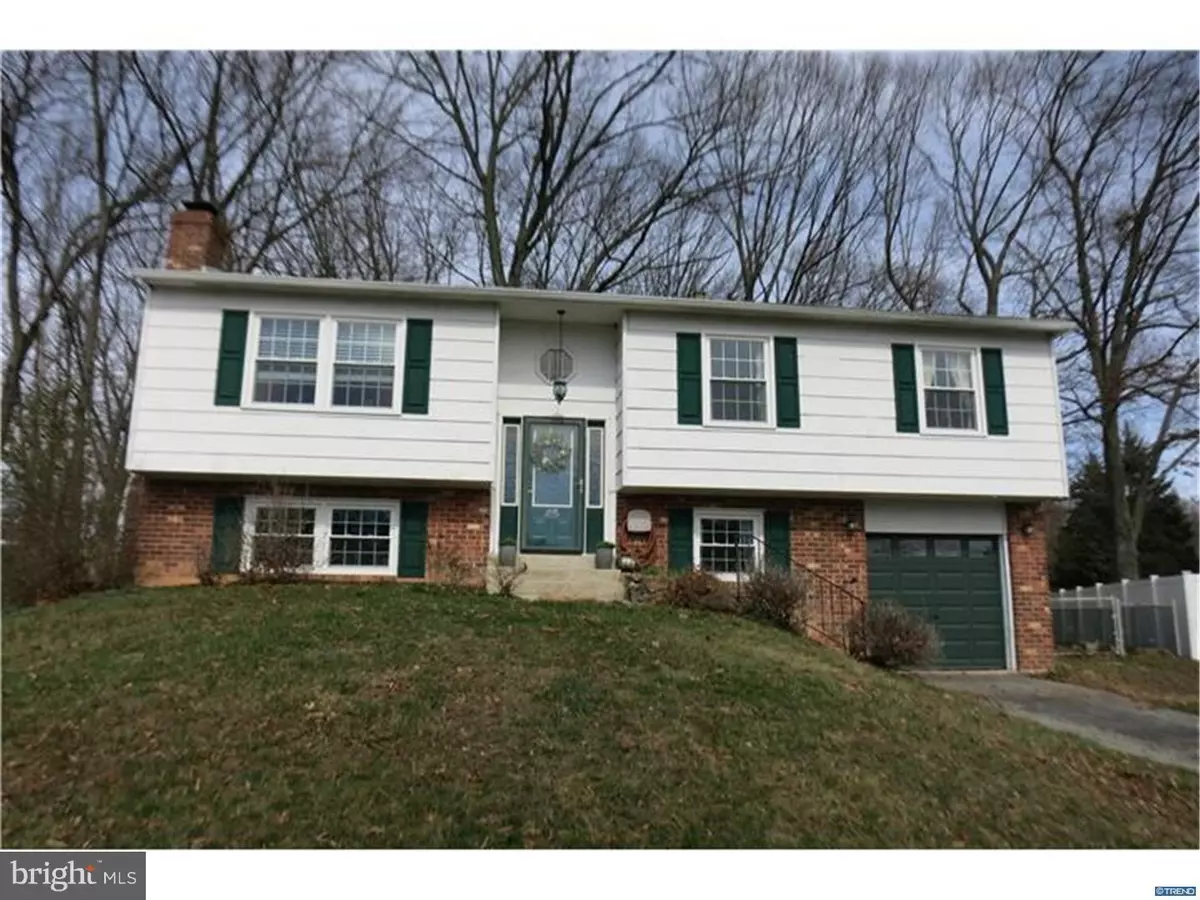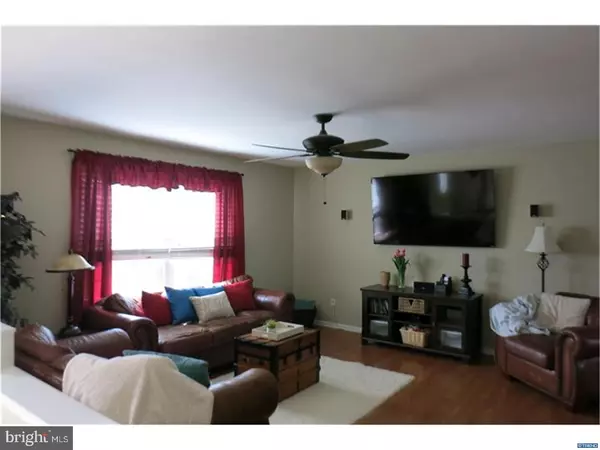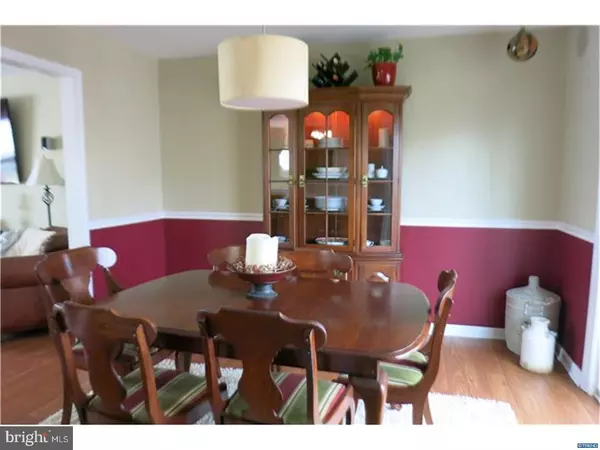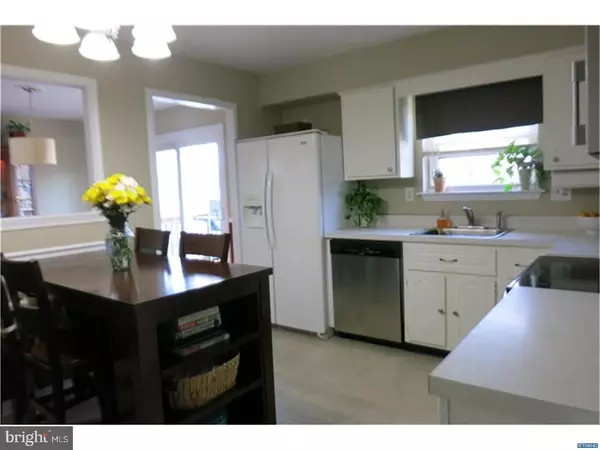$245,000
$245,000
For more information regarding the value of a property, please contact us for a free consultation.
3 Beds
3 Baths
2,050 SqFt
SOLD DATE : 04/20/2018
Key Details
Sold Price $245,000
Property Type Single Family Home
Sub Type Detached
Listing Status Sold
Purchase Type For Sale
Square Footage 2,050 sqft
Price per Sqft $119
Subdivision Heather Woods
MLS Listing ID 1000233678
Sold Date 04/20/18
Style Colonial,Bi-level
Bedrooms 3
Full Baths 2
Half Baths 1
HOA Y/N N
Abv Grd Liv Area 2,050
Originating Board TREND
Year Built 1978
Annual Tax Amount $2,184
Tax Year 2017
Lot Size 0.260 Acres
Acres 0.26
Lot Dimensions 43.9 X121.3
Property Description
Welcome home! This home has had a lot of updates & improvements and sits on one of the largest lots in the neighborhood! Enter into the foyer and walk up to the main level which has spacious living & dining rooms with wood flooring. A (new!) slider in the dining room leads to the large deck. The eat-in kitchen has a tile floor, crown molding & new s/s appliances. The large master bedroom has a brand new private bath with tiled shower! The other 2 bedrooms share the hall bath. Downstairs you'll find a rebuilt family room--all new insulation, drywall & totally rewired. There's a wood burning fireplace, built in shelves and a home theatre system with surround sound that stays with the home! There is also a roomy office, an updated powder room plus a laundry room in the downstairs. Additional updates include new furnace (5yrs), new a/c heat pump (3yrs), new HWH (4yrs), new windows in the front of the home, new garage door (2yrs), new front door, new shed, upgraded electric, new telescoping ladder to pull down attic access and a fully fenced yard! All in a private, cul-de-sac location! Do not wait to see this home!
Location
State DE
County New Castle
Area Newark/Glasgow (30905)
Zoning NC6.5
Rooms
Other Rooms Living Room, Dining Room, Primary Bedroom, Bedroom 2, Kitchen, Family Room, Bedroom 1, Other, Attic
Basement Full
Interior
Interior Features Ceiling Fan(s), Kitchen - Eat-In
Hot Water Electric
Heating Oil
Cooling Central A/C
Fireplaces Number 1
Equipment Built-In Range, Dishwasher
Fireplace Y
Appliance Built-In Range, Dishwasher
Heat Source Oil
Laundry Lower Floor
Exterior
Exterior Feature Deck(s)
Garage Spaces 3.0
Fence Other
Water Access N
Accessibility None
Porch Deck(s)
Attached Garage 1
Total Parking Spaces 3
Garage Y
Building
Lot Description Cul-de-sac
Sewer Public Sewer
Water Public
Architectural Style Colonial, Bi-level
Additional Building Above Grade
New Construction N
Schools
Middle Schools Gauger-Cobbs
High Schools Glasgow
School District Christina
Others
Senior Community No
Tax ID 11-019.20-018
Ownership Fee Simple
Acceptable Financing Conventional, VA, FHA 203(b)
Listing Terms Conventional, VA, FHA 203(b)
Financing Conventional,VA,FHA 203(b)
Read Less Info
Want to know what your home might be worth? Contact us for a FREE valuation!

Our team is ready to help you sell your home for the highest possible price ASAP

Bought with Katina Geralis • EXP Realty, LLC

43777 Central Station Dr, Suite 390, Ashburn, VA, 20147, United States
GET MORE INFORMATION






