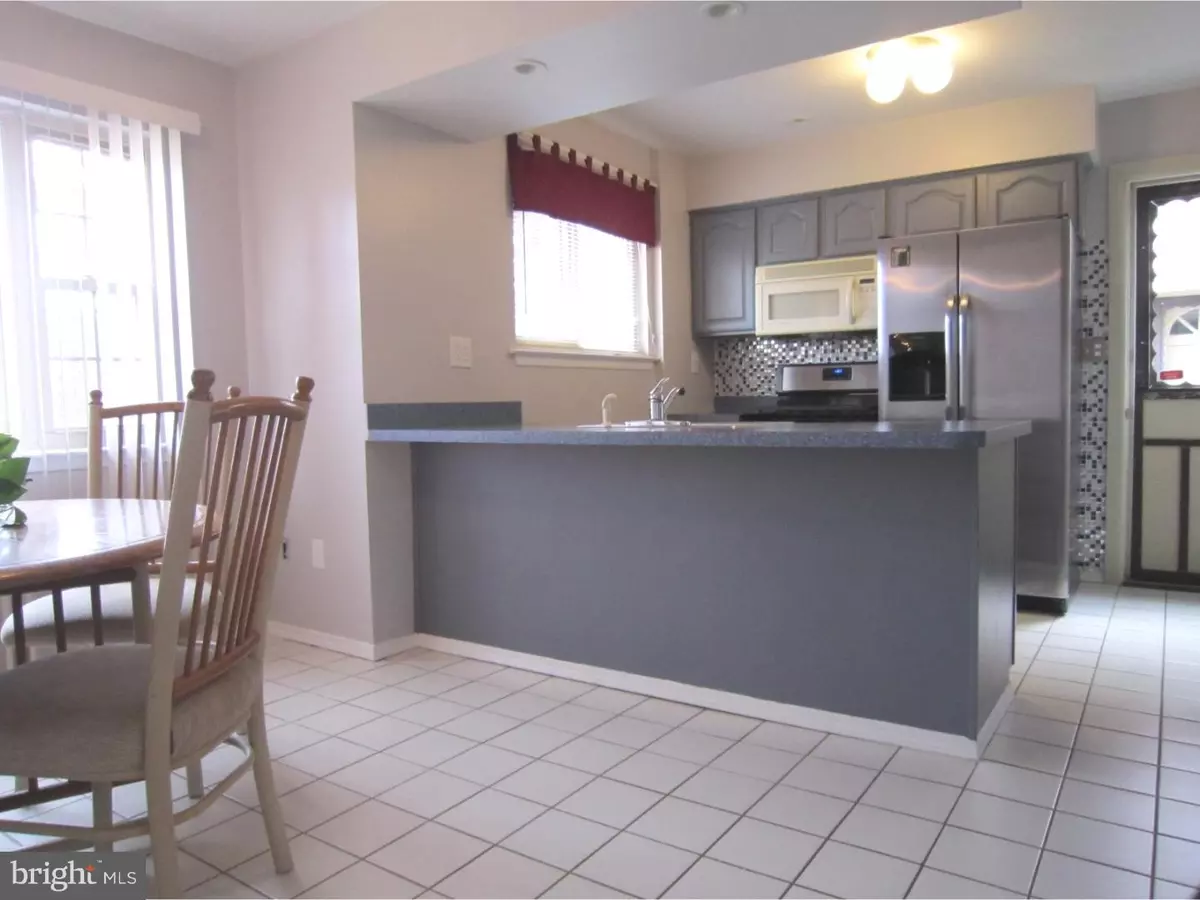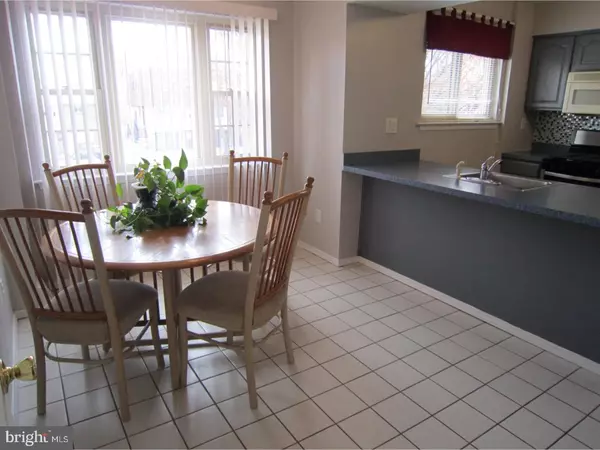$226,000
$225,000
0.4%For more information regarding the value of a property, please contact us for a free consultation.
3 Beds
3 Baths
1,592 SqFt
SOLD DATE : 04/20/2018
Key Details
Sold Price $226,000
Property Type Single Family Home
Sub Type Twin/Semi-Detached
Listing Status Sold
Purchase Type For Sale
Square Footage 1,592 sqft
Price per Sqft $141
Subdivision Holme Circle
MLS Listing ID 1000107130
Sold Date 04/20/18
Style Contemporary
Bedrooms 3
Full Baths 2
Half Baths 1
HOA Y/N N
Abv Grd Liv Area 1,592
Originating Board TREND
Year Built 1973
Annual Tax Amount $2,641
Tax Year 2018
Lot Size 2,286 Sqft
Acres 0.05
Lot Dimensions 29X79
Property Description
If Pictures say a thousand words; I hope two of them are screaming out to you now....ACT FAST! This Beautiful House is just what you were hoping for. Gleaming Hardwood Floors, Remodeled Kitchen with Stainless Refrigerator, Oven, and Dishwasher( All Included), The Dining Room and Grand Entry into the Living Area is something out of a movie set. Perfect for those who like to entertain or just like it Classy. On the Ground Floor is the Huge Family Room which is a great place to hang out. So much space that it has potential for an In Law Suite with a little modification. Currently set up with a Half Bathroom on one side and a Sliding door which leads to a Large Patio within your Fenced Backyard on the other. The Yard has a Storage Shed with Electric]. The 2nd floor Features an Enormous Master Bedroom with Double Closet,an Additional Walk In Closet, a Full Tile Floored Master Bathroom with Stand up Shower as well as Two Additional Bedrooms and a Full Hall Bathroom with Tub/Shower Combo. The Home Has a Full Garage, Gas Heat and Central Air Conditioning for those Hot Summer Days. A One Year Home Warranty is Included Too. Be sure to Act Fast! Trust Me, You Will Love This Home And Won't Want To Miss Out On This Deal!!!
Location
State PA
County Philadelphia
Area 19136 (19136)
Zoning RSA3
Rooms
Other Rooms Living Room, Dining Room, Primary Bedroom, Bedroom 2, Kitchen, Family Room, Bedroom 1
Basement Full, Outside Entrance, Fully Finished
Interior
Interior Features Primary Bath(s), Ceiling Fan(s), Stall Shower, Kitchen - Eat-In
Hot Water Natural Gas
Heating Gas, Forced Air
Cooling Central A/C
Flooring Wood, Fully Carpeted, Tile/Brick
Equipment Dishwasher, Disposal, Energy Efficient Appliances, Built-In Microwave
Fireplace N
Window Features Energy Efficient
Appliance Dishwasher, Disposal, Energy Efficient Appliances, Built-In Microwave
Heat Source Natural Gas
Laundry Lower Floor
Exterior
Exterior Feature Patio(s)
Garage Spaces 4.0
Fence Other
Utilities Available Cable TV
Water Access N
Accessibility None
Porch Patio(s)
Attached Garage 1
Total Parking Spaces 4
Garage Y
Building
Lot Description Front Yard, Rear Yard, SideYard(s)
Story 2
Foundation Concrete Perimeter
Sewer Public Sewer
Water Public
Architectural Style Contemporary
Level or Stories 2
Additional Building Above Grade
New Construction N
Schools
School District The School District Of Philadelphia
Others
Senior Community No
Tax ID 572198771
Ownership Fee Simple
Acceptable Financing Conventional, VA, FHA 203(b)
Listing Terms Conventional, VA, FHA 203(b)
Financing Conventional,VA,FHA 203(b)
Read Less Info
Want to know what your home might be worth? Contact us for a FREE valuation!

Our team is ready to help you sell your home for the highest possible price ASAP

Bought with shimin zheng • Aarch Realty

43777 Central Station Dr, Suite 390, Ashburn, VA, 20147, United States
GET MORE INFORMATION






