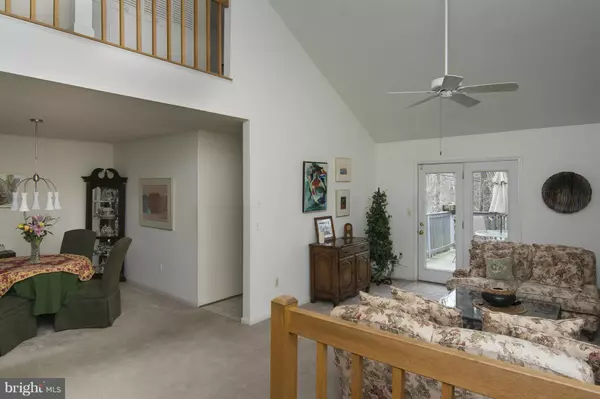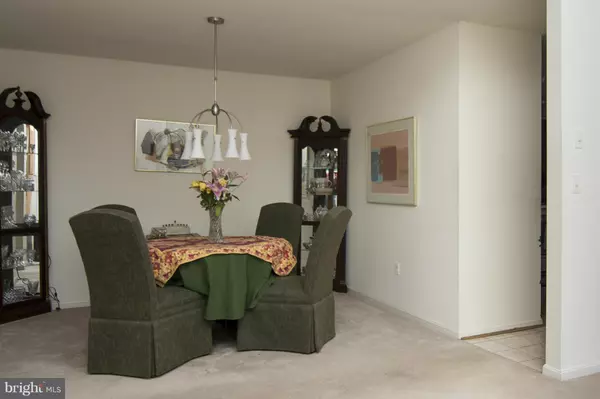$300,000
$330,900
9.3%For more information regarding the value of a property, please contact us for a free consultation.
3 Beds
2 Baths
2,170 SqFt
SOLD DATE : 09/30/2015
Key Details
Sold Price $300,000
Property Type Other Types
Sub Type Interior Row/Townhouse
Listing Status Sold
Purchase Type For Sale
Square Footage 2,170 sqft
Price per Sqft $138
Subdivision Hunt Meadow
MLS Listing ID 1001264197
Sold Date 09/30/15
Style Contemporary
Bedrooms 3
Full Baths 2
HOA Fees $140/mo
HOA Y/N Y
Abv Grd Liv Area 1,570
Originating Board MRIS
Year Built 1989
Annual Tax Amount $3,721
Tax Year 2014
Lot Size 1,816 Sqft
Acres 0.04
Property Description
REDUCED Sought After End unit Town Home 2100+ sq ft. Natural Gas in home for gas fireplace, cathedral ceilings, main level master, eat in kitchen, formal dinning, deck that backs to woods, Finished rec room in the LL with sliding glass doors. Very easy to convert to fourth bedroom. Neutral carpet and paint. Exterior just painted. Pool ,tennis, walking paths, lawn & snow removal included.
Location
State MD
County Anne Arundel
Rooms
Other Rooms Living Room, Dining Room, Primary Bedroom, Kitchen, Foyer, Breakfast Room, Laundry, Bedroom 6, Attic
Basement Outside Entrance, Rear Entrance, Sump Pump, Full, Daylight, Full, Partially Finished
Main Level Bedrooms 1
Interior
Interior Features Kitchen - Table Space, Dining Area, Primary Bath(s), Built-Ins, Entry Level Bedroom, Floor Plan - Open
Hot Water Electric
Heating Heat Pump(s)
Cooling Central A/C
Fireplaces Number 1
Fireplaces Type Fireplace - Glass Doors, Equipment
Equipment Washer/Dryer Hookups Only, Dishwasher, Disposal, Dryer, Icemaker, Microwave, Oven/Range - Electric, Washer, Exhaust Fan, Stove
Fireplace Y
Appliance Washer/Dryer Hookups Only, Dishwasher, Disposal, Dryer, Icemaker, Microwave, Oven/Range - Electric, Washer, Exhaust Fan, Stove
Heat Source Electric
Exterior
Exterior Feature Deck(s)
Utilities Available Cable TV Available
Amenities Available Pool - Outdoor, Tennis Courts
Water Access N
Roof Type Asphalt
Accessibility Doors - Lever Handle(s), Grab Bars Mod, Other Bath Mod
Porch Deck(s)
Garage N
Private Pool N
Building
Lot Description Backs - Open Common Area, Backs to Trees
Story 3+
Sewer Public Sewer
Water Public
Architectural Style Contemporary
Level or Stories 3+
Additional Building Above Grade, Below Grade
New Construction N
Schools
School District Anne Arundel County Public Schools
Others
HOA Fee Include Lawn Care Front,Lawn Care Rear,Lawn Care Side,Insurance,Management,Road Maintenance,Pool(s)
Senior Community No
Tax ID 020640590062800
Ownership Fee Simple
Special Listing Condition Standard
Read Less Info
Want to know what your home might be worth? Contact us for a FREE valuation!

Our team is ready to help you sell your home for the highest possible price ASAP

Bought with Douglas O'Rourke • ExecuHome Realty

43777 Central Station Dr, Suite 390, Ashburn, VA, 20147, United States
GET MORE INFORMATION






