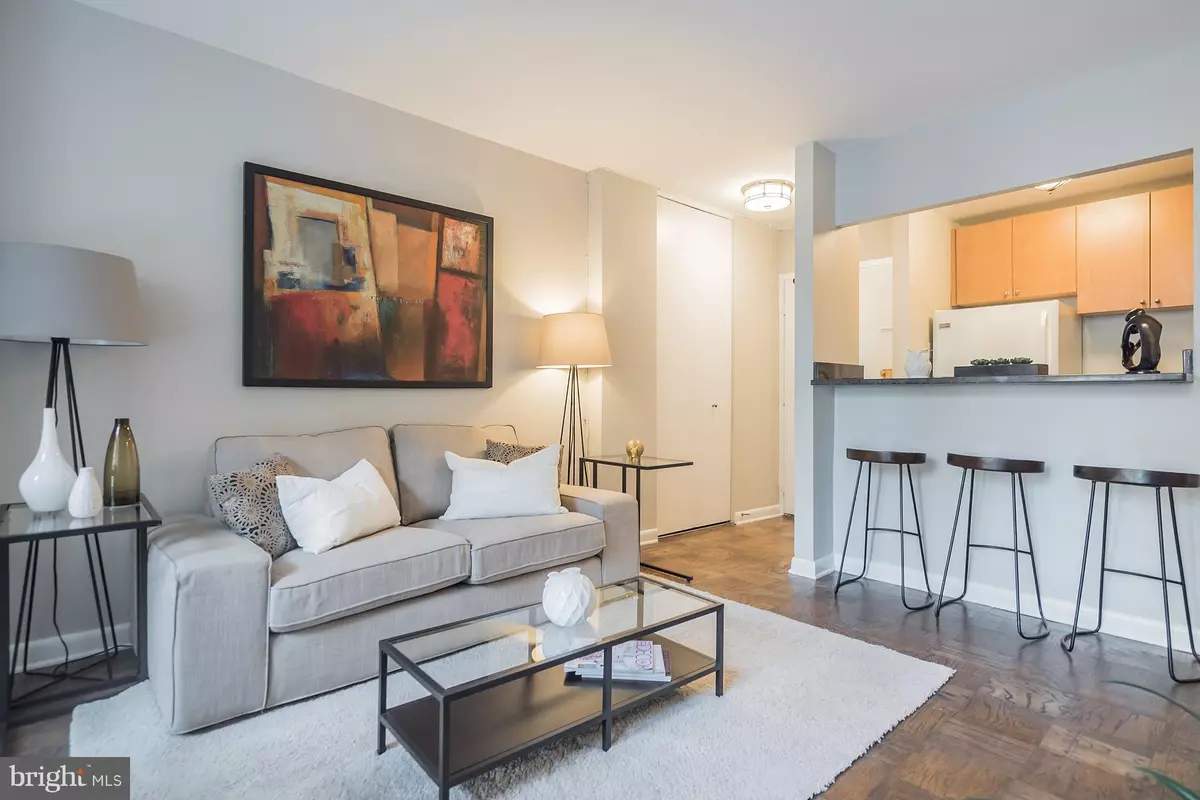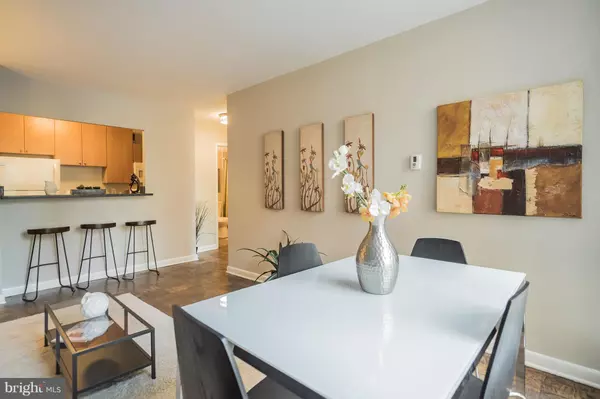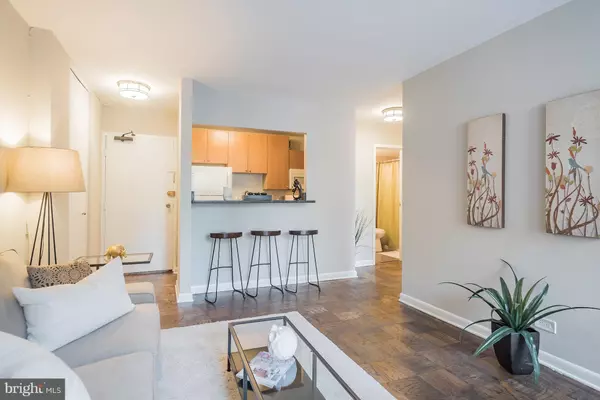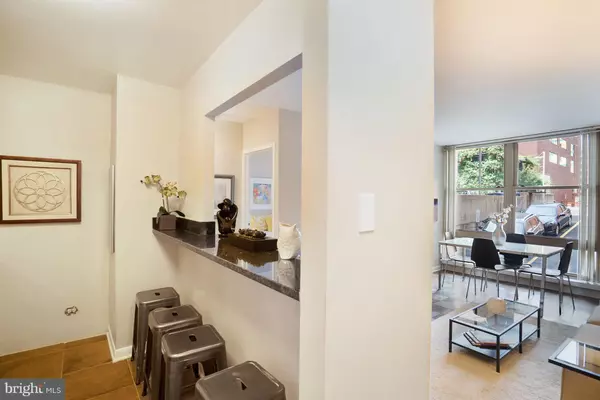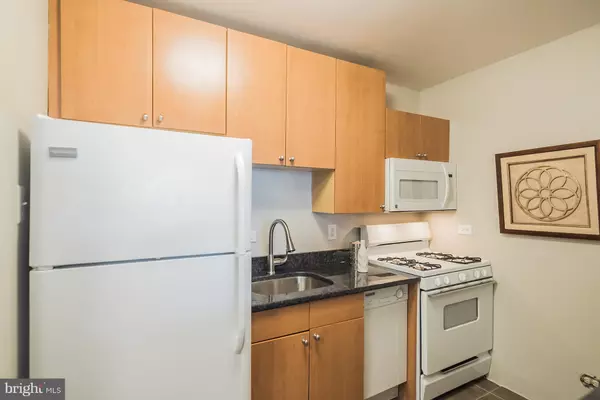Bought with Elizabeth K Hitt • Pearson Smith Realty, LLC
$301,000
$299,900
0.4%For more information regarding the value of a property, please contact us for a free consultation.
1 Bed
1 Bath
478 SqFt
SOLD DATE : 08/14/2017
Key Details
Sold Price $301,000
Property Type Condo
Sub Type Condo/Co-op
Listing Status Sold
Purchase Type For Sale
Square Footage 478 sqft
Price per Sqft $629
Subdivision Dupont
MLS Listing ID 1001394731
Sold Date 08/14/17
Style Contemporary
Bedrooms 1
Full Baths 1
Condo Fees $638/mo
HOA Y/N N
Abv Grd Liv Area 478
Year Built 1966
Available Date 2017-07-06
Annual Tax Amount $2,210
Tax Year 2016
Property Sub-Type Condo/Co-op
Source MRIS
Property Description
You'll love this bright 1BR condo in the perfect Dupont location! Unit features an open flr plan & floor-to-ceiling windows. Kitchen has gas cooking & large breakfast bar. Spacious bedroom has great light! Community has stunning rooftop deck w/ pool, 24-hr front desk & on-site laundry! Monthly fee includes almost all utilities! 3 blocks to Metro! Walk Score: 97
Location
State DC
County Washington
Rooms
Main Level Bedrooms 1
Interior
Interior Features Combination Dining/Living, Breakfast Area, Floor Plan - Open
Hot Water Natural Gas
Heating Heat Pump(s)
Cooling Heat Pump(s)
Equipment Dishwasher, Disposal, Refrigerator, Oven/Range - Gas, Microwave
Fireplace N
Appliance Dishwasher, Disposal, Refrigerator, Oven/Range - Gas, Microwave
Heat Source Electric
Laundry Common
Exterior
Community Features Moving In Times, Pets - Allowed, Moving Fees Required
Amenities Available Common Grounds, Pool - Outdoor, Elevator, Concierge
Water Access N
Accessibility Elevator
Garage N
Private Pool N
Building
Story 1
Unit Features Mid-Rise 5 - 8 Floors
Above Ground Finished SqFt 478
Sewer Public Sewer
Water Public
Architectural Style Contemporary
Level or Stories 1
Additional Building Above Grade
New Construction N
Schools
School District District Of Columbia Public Schools
Others
HOA Fee Include Ext Bldg Maint,Management,Insurance,Reserve Funds,Trash,Water,Sewer,Electricity,Heat,Air Conditioning,Gas,Custodial Services Maintenance,Laundry
Senior Community No
Tax ID 0070//2017
Ownership Condominium
SqFt Source 478
Special Listing Condition Standard
Read Less Info
Want to know what your home might be worth? Contact us for a FREE valuation!

Our team is ready to help you sell your home for the highest possible price ASAP


GET MORE INFORMATION

