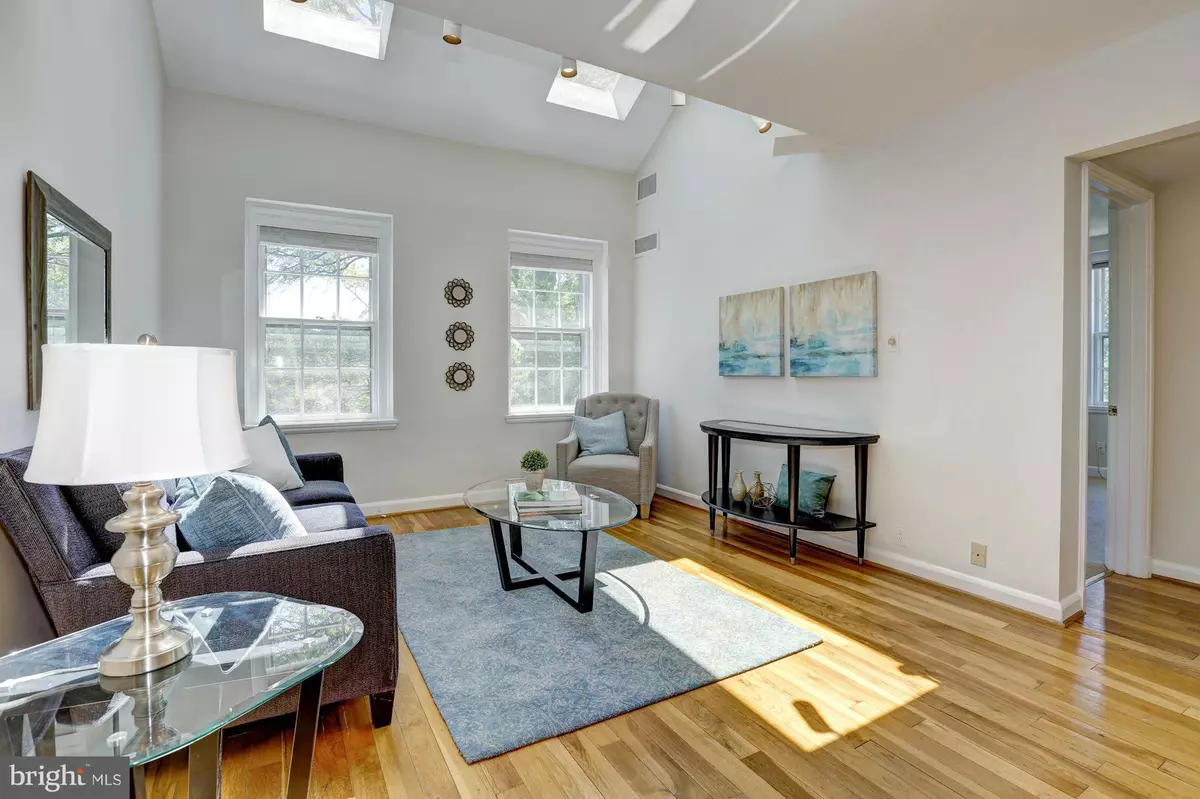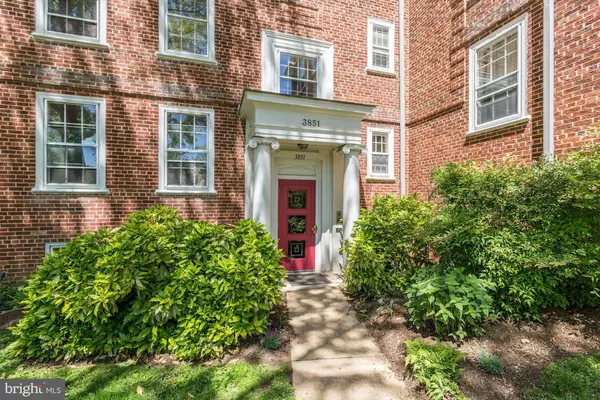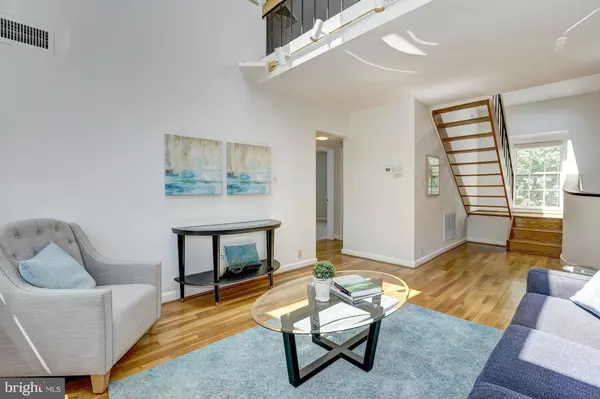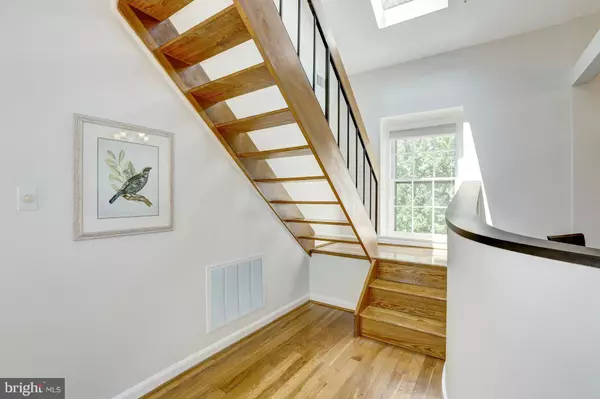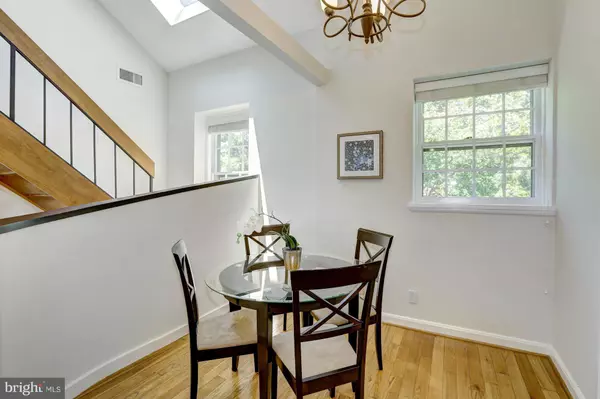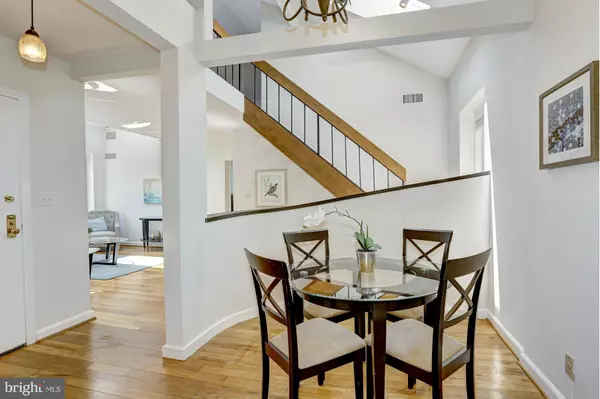$526,000
$499,000
5.4%For more information regarding the value of a property, please contact us for a free consultation.
3 Beds
1 Bath
1,293 SqFt
SOLD DATE : 06/09/2017
Key Details
Sold Price $526,000
Property Type Condo
Sub Type Condo/Co-op
Listing Status Sold
Purchase Type For Sale
Square Footage 1,293 sqft
Price per Sqft $406
Subdivision Cleveland Park
MLS Listing ID 1001390487
Sold Date 06/09/17
Style Colonial,Loft
Bedrooms 3
Full Baths 1
Condo Fees $652/mo
HOA Y/N N
Abv Grd Liv Area 1,293
Originating Board MRIS
Year Built 1942
Annual Tax Amount $3,507
Tax Year 2016
Property Description
Rarely avail 3 BR 1BA Loft in highly desirable McLean Gardens. Renov kit w/SS appl, granite counters, subway tile. Main level 2 carpeted BR.Lots of windows, 3 skylights.In-unit W/D.Freshly painted. Large loft can accomm guest BR at one end and office at other with w/ built-in shelving & cabinets; wood floor & 1/2 moon window.Playground,dog park,pool, gardens & more.Two blocks to Cathedral Commons.
Location
State DC
County Washington
Rooms
Other Rooms Living Room, Dining Room, Bedroom 2, Kitchen, Bedroom 1, Loft
Main Level Bedrooms 2
Interior
Interior Features Kitchen - Galley, Dining Area, Entry Level Bedroom, Built-Ins, Upgraded Countertops, Window Treatments, Wood Floors, Floor Plan - Open
Hot Water Electric
Heating Heat Pump(s)
Cooling Heat Pump(s)
Equipment Dishwasher, Disposal, Dryer - Front Loading, Exhaust Fan, Icemaker, Intercom, Microwave, Oven - Self Cleaning, Oven/Range - Electric, Refrigerator, Stove, Washer - Front Loading, Water Heater
Fireplace N
Appliance Dishwasher, Disposal, Dryer - Front Loading, Exhaust Fan, Icemaker, Intercom, Microwave, Oven - Self Cleaning, Oven/Range - Electric, Refrigerator, Stove, Washer - Front Loading, Water Heater
Heat Source Electric
Exterior
Community Features Moving Fees Required, Moving In Times, Pets - Allowed, Renting
Amenities Available Jog/Walk Path, Picnic Area, Pool - Outdoor, Swimming Pool, Tennis Courts, Tot Lots/Playground
Water Access N
Accessibility None
Garage N
Private Pool Y
Building
Story 2
Unit Features Garden 1 - 4 Floors
Sewer Public Sewer
Water Public
Architectural Style Colonial, Loft
Level or Stories 2
Additional Building Above Grade
New Construction N
Schools
School District District Of Columbia Public Schools
Others
HOA Fee Include Custodial Services Maintenance,Ext Bldg Maint,Lawn Maintenance,Management,Insurance,Common Area Maintenance
Senior Community No
Tax ID 1820//2098
Ownership Condominium
Security Features Main Entrance Lock,Intercom,Carbon Monoxide Detector(s),Smoke Detector
Special Listing Condition Standard
Read Less Info
Want to know what your home might be worth? Contact us for a FREE valuation!

Our team is ready to help you sell your home for the highest possible price ASAP

Bought with Kim Vilov • Century 21 Redwood Realty

43777 Central Station Dr, Suite 390, Ashburn, VA, 20147, United States
GET MORE INFORMATION

