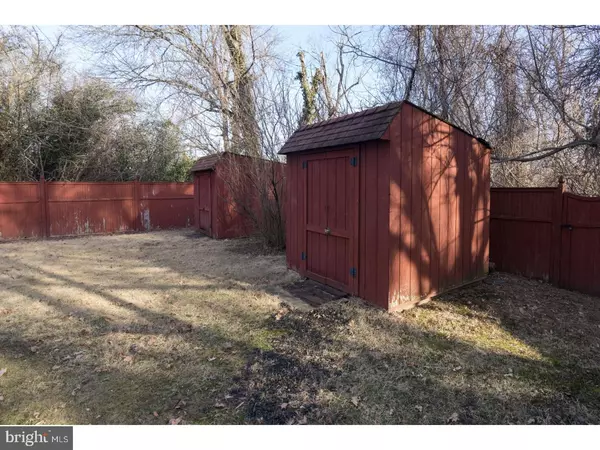$140,000
$144,900
3.4%For more information regarding the value of a property, please contact us for a free consultation.
2 Beds
1 Bath
1,120 SqFt
SOLD DATE : 04/27/2018
Key Details
Sold Price $140,000
Property Type Single Family Home
Sub Type Detached
Listing Status Sold
Purchase Type For Sale
Square Footage 1,120 sqft
Price per Sqft $125
Subdivision Not On List
MLS Listing ID 1005922023
Sold Date 04/27/18
Style Cape Cod
Bedrooms 2
Full Baths 1
HOA Y/N N
Abv Grd Liv Area 1,120
Originating Board TREND
Year Built 1953
Annual Tax Amount $5,092
Tax Year 2017
Lot Size 7,500 Sqft
Acres 0.17
Lot Dimensions 60X125
Property Description
This charming, single level home shares a quiet street with just a few other homes. A solid wood fence encloses the rear yard providing privacy and space for picnics around the built-in gas grill. With a hot drink in hand warm yourself by the wood-burning fireplace in the Living Room on cold evenings. Enjoy the spaciousness of the eat-in kitchen. The full basement provides plenty of space for a workshop, work-out space or extra storage. Additional storage space can be found in the full floor open attic. This single level home makes for easy living and easy maintenance. Whether a first-time home buyer, an investor or downsizing, this home is one to see! Convenient to shopping, main road arteries and commuter train stations to New York, Philadelphia and destinations in-between.
Location
State NJ
County Mercer
Area Ewing Twp (21102)
Zoning R-2
Rooms
Other Rooms Living Room, Primary Bedroom, Kitchen, Bedroom 1, Attic
Basement Full, Unfinished
Interior
Interior Features Ceiling Fan(s), Attic/House Fan, Kitchen - Eat-In
Hot Water Electric
Heating Gas, Forced Air
Cooling Central A/C
Flooring Fully Carpeted, Vinyl
Fireplaces Number 1
Equipment Built-In Range
Fireplace Y
Appliance Built-In Range
Heat Source Natural Gas
Laundry Basement
Exterior
Garage Spaces 3.0
Fence Other
Water Access N
Roof Type Pitched,Shingle
Accessibility None
Total Parking Spaces 3
Garage N
Building
Lot Description Level, Open, Front Yard, Rear Yard, SideYard(s)
Story 1
Sewer Public Sewer
Water Public
Architectural Style Cape Cod
Level or Stories 1
Additional Building Above Grade
New Construction N
Schools
Elementary Schools Parkway
Middle Schools Gilmore J Fisher
High Schools Ewing
School District Ewing Township Public Schools
Others
Senior Community No
Tax ID 02-00453-00006
Ownership Fee Simple
Read Less Info
Want to know what your home might be worth? Contact us for a FREE valuation!

Our team is ready to help you sell your home for the highest possible price ASAP

Bought with Non Subscribing Member • Non Member Office

43777 Central Station Dr, Suite 390, Ashburn, VA, 20147, United States
GET MORE INFORMATION






