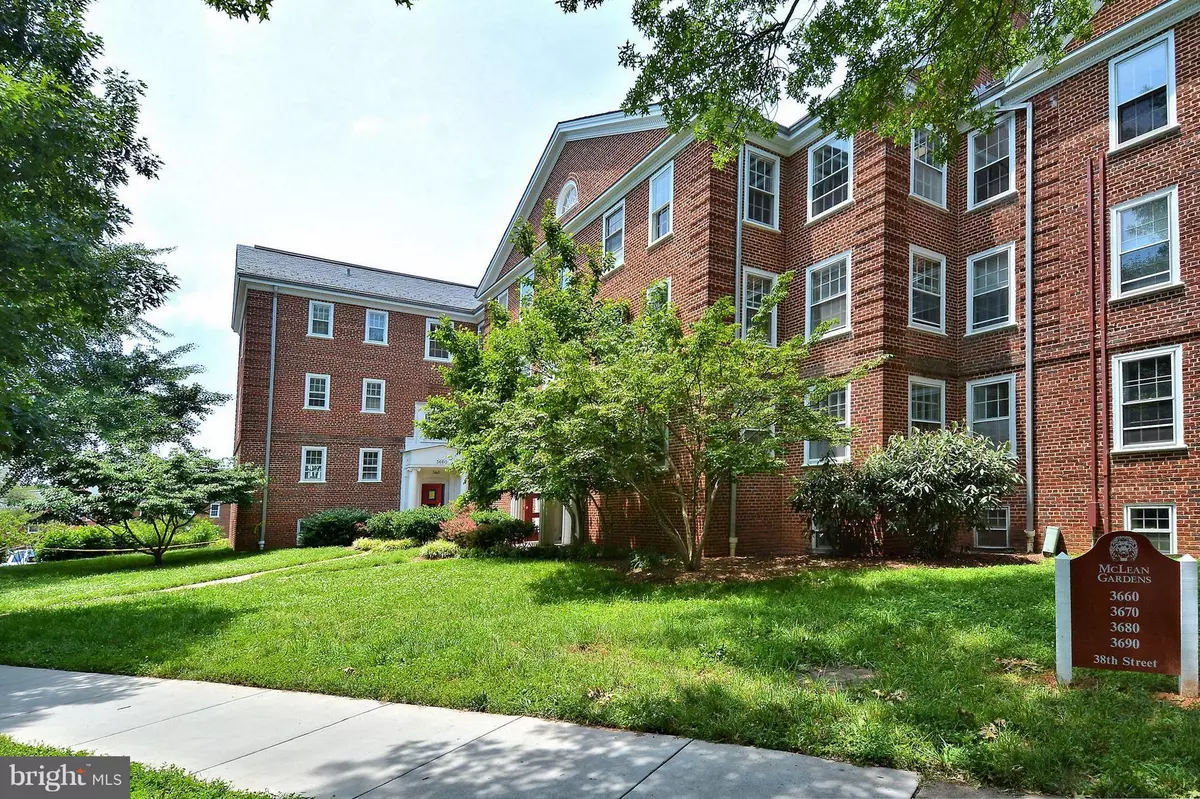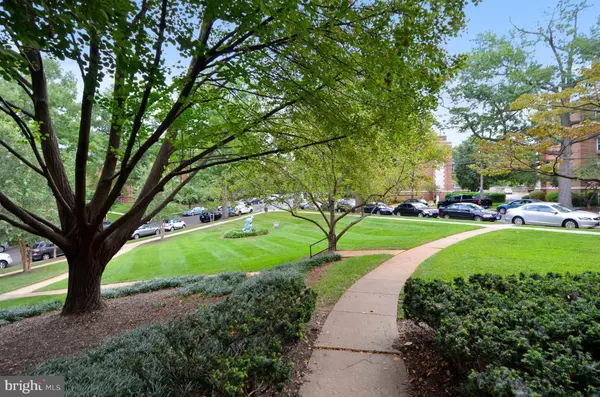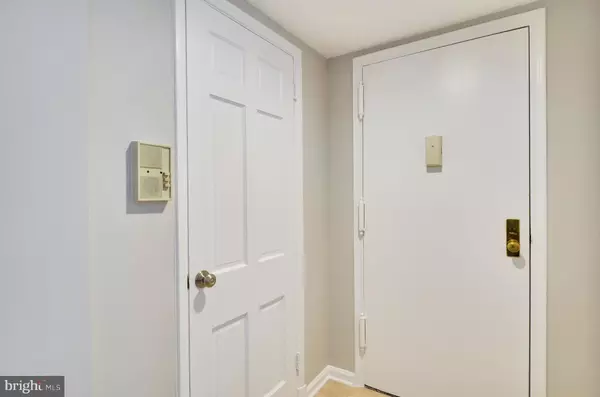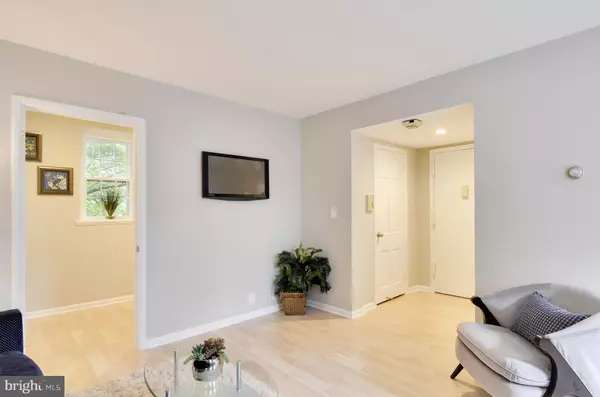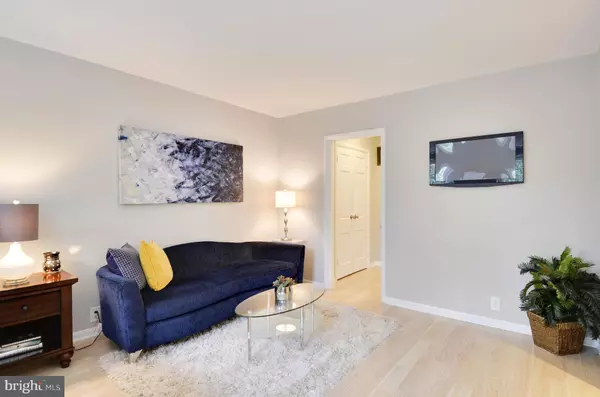$236,000
$237,500
0.6%For more information regarding the value of a property, please contact us for a free consultation.
1 Bath
506 SqFt
SOLD DATE : 11/15/2017
Key Details
Sold Price $236,000
Property Type Condo
Sub Type Condo/Co-op
Listing Status Sold
Purchase Type For Sale
Square Footage 506 sqft
Price per Sqft $466
Subdivision Cleveland Park
MLS Listing ID 1000991093
Sold Date 11/15/17
Style Colonial
Full Baths 1
Condo Fees $271/mo
HOA Y/N N
Abv Grd Liv Area 506
Originating Board MRIS
Year Built 1942
Annual Tax Amount $2,158
Tax Year 2016
Property Description
Estate-owned, mini-gem gleams and will work hard for your money. Marble kitchen counter sparkles. Soft southern sunlight streams. Steps to buses, grocers, restaurants & stores galore. One-mile walk to three METRO stations. Upscale Wegman's slated for 2022, mixed retail/residential for 2024, a block away. One of region's finest historic addresses & pet-friendly communities. A dream. Sharp value.
Location
State DC
County Washington
Direction Southeast
Rooms
Other Rooms Living Room, Kitchen, Foyer, Laundry, Other
Interior
Interior Features Dining Area, Upgraded Countertops, Recessed Lighting, Efficiency
Hot Water Electric
Heating Heat Pump(s)
Cooling Heat Pump(s)
Equipment Dishwasher, Disposal, Washer/Dryer Stacked, Stove, Refrigerator, Oven/Range - Electric, Microwave
Fireplace N
Window Features Screens
Appliance Dishwasher, Disposal, Washer/Dryer Stacked, Stove, Refrigerator, Oven/Range - Electric, Microwave
Heat Source Electric
Exterior
Community Features Covenants, Moving Fees Required, Moving In Times, Pets - Allowed, Pets - Area
Amenities Available Common Grounds, Party Room, Picnic Area, Pool - Outdoor, Tot Lots/Playground, Storage Bin, Tennis Courts, Extra Storage, Community Center
View Y/N Y
Water Access N
View Trees/Woods
Accessibility None
Garage N
Private Pool N
Building
Lot Description Backs to Trees, Partly Wooded
Story 1
Unit Features Garden 1 - 4 Floors
Foundation Brick/Mortar
Sewer Public Septic, Public Sewer
Water Public
Architectural Style Colonial
Level or Stories 1
Additional Building Above Grade
New Construction N
Schools
Elementary Schools Hearst
Middle Schools Deal
High Schools Jackson-Reed
School District District Of Columbia Public Schools
Others
HOA Fee Include Common Area Maintenance,Ext Bldg Maint,Lawn Maintenance,Management,Insurance,Pool(s),Reserve Funds,Sewer,Snow Removal,Trash,Water
Senior Community No
Tax ID 1822//2063
Ownership Condominium
Security Features Main Entrance Lock,Smoke Detector
Acceptable Financing FHA, FHLMC, FNMA, VA, Conventional
Listing Terms FHA, FHLMC, FNMA, VA, Conventional
Financing FHA,FHLMC,FNMA,VA,Conventional
Special Listing Condition Standard
Read Less Info
Want to know what your home might be worth? Contact us for a FREE valuation!

Our team is ready to help you sell your home for the highest possible price ASAP

Bought with Elizabeth F Tanner • Washington Fine Properties, LLC

43777 Central Station Dr, Suite 390, Ashburn, VA, 20147, United States
GET MORE INFORMATION

