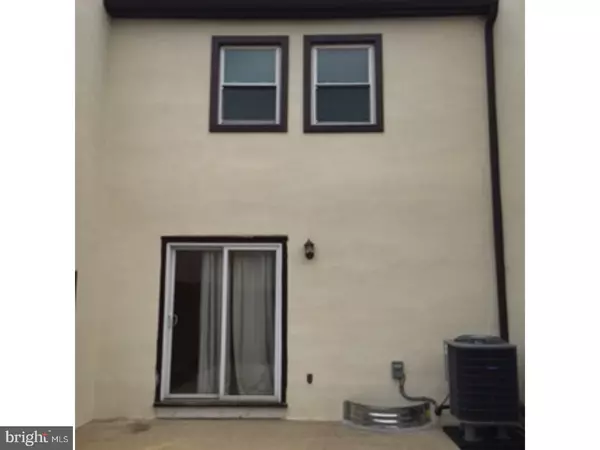$112,000
$114,900
2.5%For more information regarding the value of a property, please contact us for a free consultation.
3 Beds
2 Baths
1,368 SqFt
SOLD DATE : 04/27/2018
Key Details
Sold Price $112,000
Property Type Townhouse
Sub Type Interior Row/Townhouse
Listing Status Sold
Purchase Type For Sale
Square Footage 1,368 sqft
Price per Sqft $81
Subdivision Walnut Ridge Ests
MLS Listing ID 1004379975
Sold Date 04/27/18
Style Tudor
Bedrooms 3
Full Baths 1
Half Baths 1
HOA Fees $85/mo
HOA Y/N Y
Abv Grd Liv Area 1,368
Originating Board TREND
Year Built 1968
Annual Tax Amount $3,172
Tax Year 2017
Lot Size 684 Sqft
Acres 0.02
Lot Dimensions 18
Property Description
Back on the market with over $60K in renovations, including $20K in new stucco in front and back. Welcome to this totally renovated 3 bedroom 1.5 bath townhome with central air and wood burning fire place in Walnut Ridge Estates! New bamboo hardwood floors on 1st level and new carpets on 2nd level. New kitchen cabinets with granite counters and all new stainless steel range, dishwasher and refrigerator. New bathrooms. New high efficient electric heat pump (no oil) with central air conditioning. New windows, new gutters, down spouts, and chimney re-done as well! Large enclosed concrete patio for your privacy and outdoor entertaining. Unfinished basement with new sump pump. Located 15 minutes from King of Prussia and 5 minutes from the Philadelphia Premium Outlet Mall in the desirable Lower Pottsgrove School District. Don't miss this one!
Location
State PA
County Montgomery
Area Lower Pottsgrove Twp (10642)
Zoning R2
Rooms
Other Rooms Living Room, Dining Room, Primary Bedroom, Bedroom 2, Kitchen, Bedroom 1, Attic
Basement Full, Unfinished
Interior
Interior Features Kitchen - Eat-In
Hot Water Electric
Heating Oil, Gas, Forced Air
Cooling Central A/C
Flooring Wood, Fully Carpeted
Fireplaces Number 1
Fireplaces Type Brick
Equipment Oven - Self Cleaning, Dishwasher, Built-In Microwave
Fireplace Y
Window Features Replacement
Appliance Oven - Self Cleaning, Dishwasher, Built-In Microwave
Heat Source Oil, Natural Gas
Laundry Basement
Exterior
Exterior Feature Patio(s)
Utilities Available Cable TV
Waterfront N
Water Access N
Roof Type Pitched
Accessibility None
Porch Patio(s)
Garage N
Building
Lot Description Flag
Story 2
Foundation Concrete Perimeter
Sewer Public Sewer
Water Public
Architectural Style Tudor
Level or Stories 2
Additional Building Above Grade
New Construction N
Schools
School District Pottsgrove
Others
HOA Fee Include Common Area Maintenance,Snow Removal,Trash
Senior Community No
Tax ID 42-00-05117-844
Ownership Fee Simple
Acceptable Financing Conventional, VA, FHA 203(b)
Listing Terms Conventional, VA, FHA 203(b)
Financing Conventional,VA,FHA 203(b)
Read Less Info
Want to know what your home might be worth? Contact us for a FREE valuation!

Our team is ready to help you sell your home for the highest possible price ASAP

Bought with Amy E Baker • Coldwell Banker Realty

43777 Central Station Dr, Suite 390, Ashburn, VA, 20147, United States
GET MORE INFORMATION






