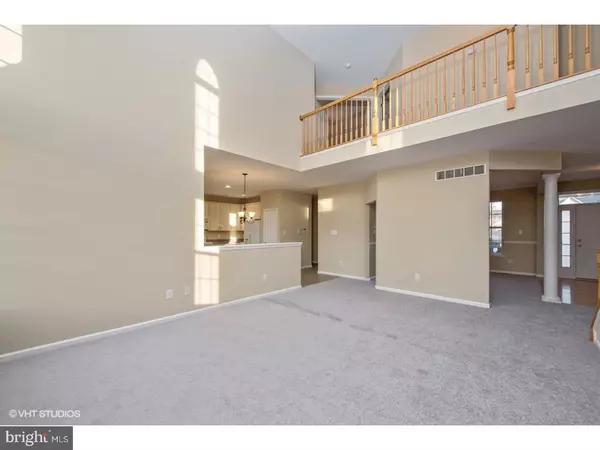$274,900
$279,900
1.8%For more information regarding the value of a property, please contact us for a free consultation.
4 Beds
3 Baths
2,728 SqFt
SOLD DATE : 05/04/2018
Key Details
Sold Price $274,900
Property Type Single Family Home
Sub Type Detached
Listing Status Sold
Purchase Type For Sale
Square Footage 2,728 sqft
Price per Sqft $100
Subdivision Chestnut Green
MLS Listing ID 1004451093
Sold Date 05/04/18
Style Colonial,Contemporary
Bedrooms 4
Full Baths 2
Half Baths 1
HOA Y/N N
Abv Grd Liv Area 2,728
Originating Board TREND
Year Built 2005
Annual Tax Amount $9,393
Tax Year 2017
Lot Size 10,875 Sqft
Acres 0.25
Lot Dimensions 75X145
Property Description
Magnificent colonial/contemporary in the Chestnut Green community with all the amenities you are looking for! Enter into the two story hardwood foyer and enjoy the open floorplan of this home that includes formal living and dining areas in addition to the two story family room with an abundance of windows and a cozy fireplace! The kitchen boasts a center island, breakfast area, pantry and sliders to the large back yard perfect for summer barbecues. Owner's suite includes vaulted ceiling, walk in closet and a serene bathroom retreat with a garden tub, stall shower and double vanity! This home has been updated attractively with neutral colors throughout! All this and a full basement and two car garage! This is a Fannie Mae HomePath property.
Location
State NJ
County Gloucester
Area Monroe Twp (20811)
Zoning RES
Rooms
Other Rooms Living Room, Dining Room, Primary Bedroom, Bedroom 2, Bedroom 3, Kitchen, Family Room, Bedroom 1, Laundry
Basement Full
Interior
Interior Features Kitchen - Eat-In
Hot Water Natural Gas
Heating Gas
Cooling Central A/C
Fireplaces Number 1
Fireplace Y
Heat Source Natural Gas
Laundry Main Floor
Exterior
Garage Spaces 2.0
Waterfront N
Water Access N
Accessibility None
Total Parking Spaces 2
Garage N
Building
Story 2
Sewer Public Sewer
Water Public
Architectural Style Colonial, Contemporary
Level or Stories 2
Additional Building Above Grade
New Construction N
Others
Senior Community No
Tax ID 11-12103-00010
Ownership Fee Simple
Special Listing Condition REO (Real Estate Owned)
Read Less Info
Want to know what your home might be worth? Contact us for a FREE valuation!

Our team is ready to help you sell your home for the highest possible price ASAP

Bought with Jennifer L Toal • Century 21 Rauh & Johns

43777 Central Station Dr, Suite 390, Ashburn, VA, 20147, United States
GET MORE INFORMATION






