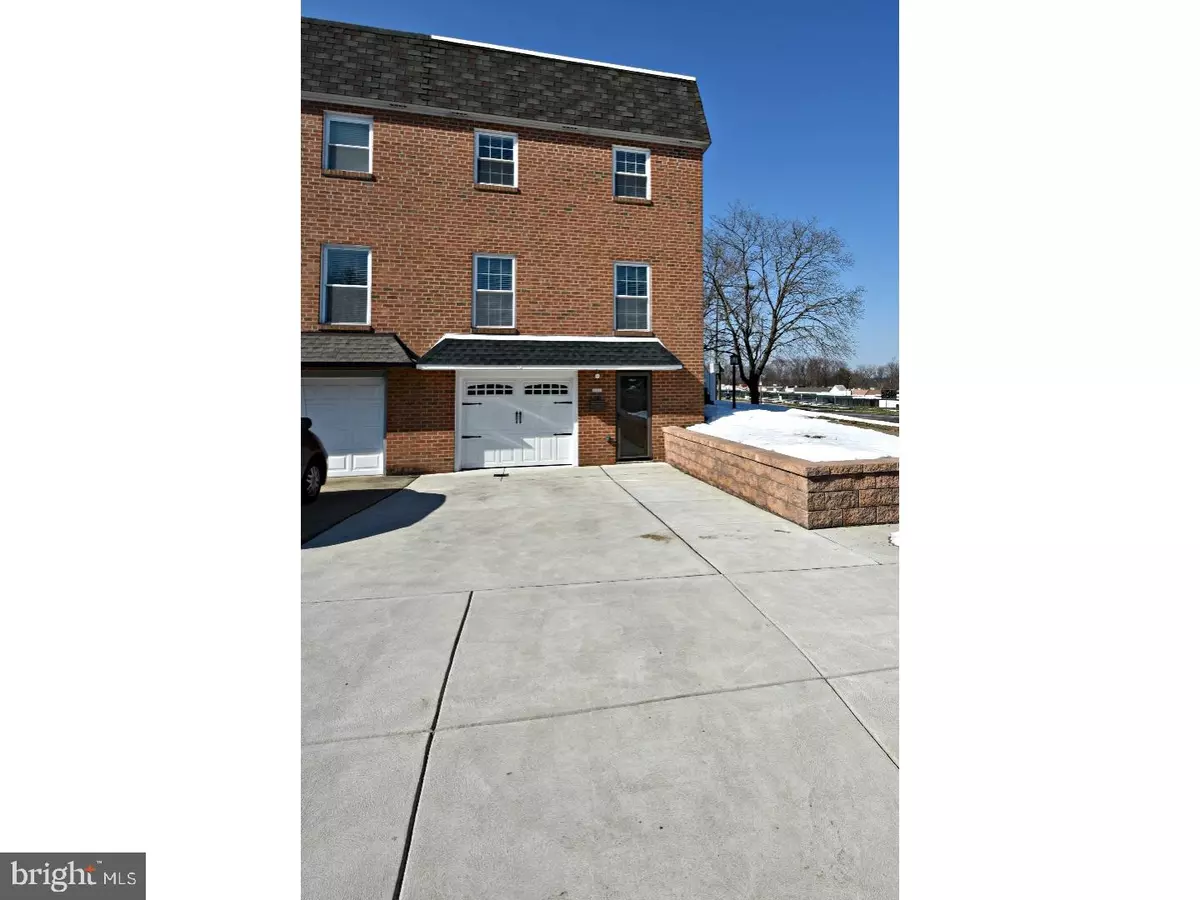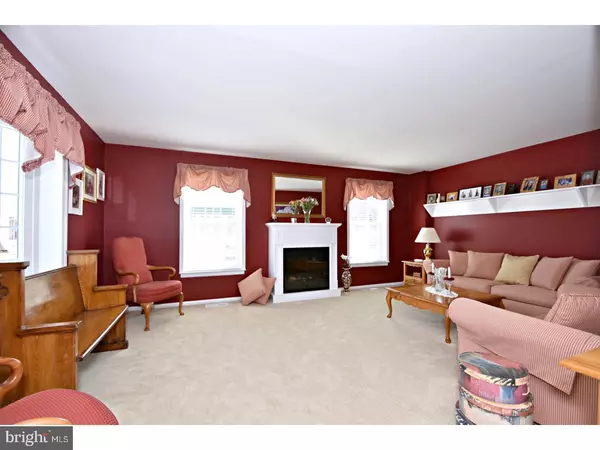$280,000
$280,000
For more information regarding the value of a property, please contact us for a free consultation.
3 Beds
3 Baths
1,732 SqFt
SOLD DATE : 05/04/2018
Key Details
Sold Price $280,000
Property Type Single Family Home
Sub Type Twin/Semi-Detached
Listing Status Sold
Purchase Type For Sale
Square Footage 1,732 sqft
Price per Sqft $161
Subdivision Somerton
MLS Listing ID 1000285198
Sold Date 05/04/18
Style Traditional
Bedrooms 3
Full Baths 2
Half Baths 1
HOA Y/N N
Abv Grd Liv Area 1,732
Originating Board TREND
Year Built 1969
Annual Tax Amount $3,049
Tax Year 2018
Lot Size 3,574 Sqft
Acres 0.08
Lot Dimensions 36X100
Property Description
Beautiful maintained Georgetown Twin in desirable Philmont Heights. This home is well maintained and recently updated throughout. This corner lot is complete with 3 large bedrooms, 2.5 Bathrooms, finished basement, new large deck, 1 car garage, new windows throughout, new roof(2017, central air and a spacious back yard. Enter through the ground floor into the beautifully finished basement with recessed lighting, updated carpet, full bar with granite counter tops and newer sliding doors that lead to large concrete patio and spacious back yard. The main level is complete with natural light filled formal living room,large dining room, and modern eat in kitchen with white shaker style wood cabinets and sliding doors that provide access to the large new deck. The main level also has a newly upgraded half bathroom. The top level is complete with a large Master bedroom with its own private bathroom and large closets. The top level also boast 2 additional bedroom with ample closet space and a shared 3 piece bathroom. This home is move in ready and ready to go. The home is conveniently located near shopping, transportation and schools.
Location
State PA
County Philadelphia
Area 19116 (19116)
Zoning RSA2
Rooms
Other Rooms Living Room, Dining Room, Primary Bedroom, Bedroom 2, Kitchen, Family Room, Bedroom 1
Basement Full
Interior
Interior Features Kitchen - Eat-In
Hot Water Natural Gas
Heating Gas
Cooling Central A/C
Fireplace N
Heat Source Natural Gas
Laundry Basement
Exterior
Garage Spaces 3.0
Water Access N
Accessibility None
Attached Garage 1
Total Parking Spaces 3
Garage Y
Building
Story 2
Sewer Public Sewer
Water Public
Architectural Style Traditional
Level or Stories 2
Additional Building Above Grade
New Construction N
Schools
School District The School District Of Philadelphia
Others
Senior Community No
Tax ID 582284100
Ownership Fee Simple
Read Less Info
Want to know what your home might be worth? Contact us for a FREE valuation!

Our team is ready to help you sell your home for the highest possible price ASAP

Bought with Chris Caine • RE/MAX 2000

43777 Central Station Dr, Suite 390, Ashburn, VA, 20147, United States
GET MORE INFORMATION






