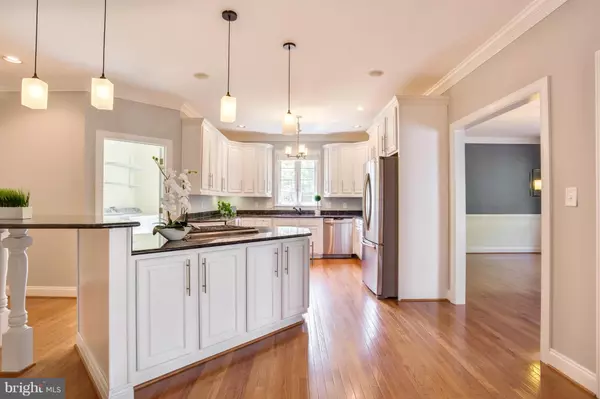$476,500
$479,900
0.7%For more information regarding the value of a property, please contact us for a free consultation.
4 Beds
5 Baths
4,609 SqFt
SOLD DATE : 05/10/2018
Key Details
Sold Price $476,500
Property Type Single Family Home
Sub Type Detached
Listing Status Sold
Purchase Type For Sale
Square Footage 4,609 sqft
Price per Sqft $103
Subdivision Fawn Lake
MLS Listing ID 1000093817
Sold Date 05/10/18
Style Transitional
Bedrooms 4
Full Baths 4
Half Baths 1
HOA Fees $220/ann
HOA Y/N Y
Abv Grd Liv Area 2,907
Originating Board MRIS
Year Built 2004
Annual Tax Amount $4,176
Tax Year 2016
Lot Size 0.549 Acres
Acres 0.55
Property Description
Beautiful Custom Home overlooking the Fawn Lake Golf Course! Flowing open floor plan w/ designer finishes & Solid Hardwood floors throughout. Gourmet Kitchen w/ new Stainless Appliances, granite counters & white cabinets! Built-in China Cabinet in Dining Rm! Main level Master Suite w/ huge walk-in closet & Spa Bath. Rec Rm, Family Rm & Bedroom w/ Bath in Basement. Deck & Patio. Fenced Backyard!
Location
State VA
County Spotsylvania
Zoning P3
Rooms
Other Rooms Dining Room, Primary Bedroom, Bedroom 2, Bedroom 3, Bedroom 4, Kitchen, Family Room, Foyer, Study, Exercise Room, Great Room, Laundry, Storage Room, Utility Room
Basement Connecting Stairway, Fully Finished, Heated, Improved
Main Level Bedrooms 1
Interior
Interior Features Kitchen - Gourmet, Breakfast Area, Kitchen - Island, Upgraded Countertops, Built-Ins, Chair Railings, Wood Floors, Primary Bath(s), Entry Level Bedroom, Recessed Lighting, Floor Plan - Open, Floor Plan - Traditional
Hot Water 60+ Gallon Tank
Heating Energy Star Heating System, Heat Pump(s), Zoned, Programmable Thermostat
Cooling Energy Star Cooling System, Central A/C, Ceiling Fan(s), Programmable Thermostat, Zoned
Fireplaces Number 1
Fireplaces Type Gas/Propane, Mantel(s), Screen
Equipment Washer/Dryer Hookups Only, ENERGY STAR Refrigerator, ENERGY STAR Dishwasher, ENERGY STAR Clothes Washer, Oven - Self Cleaning, Oven - Wall, Oven/Range - Gas, Six Burner Stove, Water Heater, Microwave, Exhaust Fan, Dryer, Disposal
Fireplace Y
Window Features Insulated,Low-E,Palladian,Screens,Skylights,Double Pane
Appliance Washer/Dryer Hookups Only, ENERGY STAR Refrigerator, ENERGY STAR Dishwasher, ENERGY STAR Clothes Washer, Oven - Self Cleaning, Oven - Wall, Oven/Range - Gas, Six Burner Stove, Water Heater, Microwave, Exhaust Fan, Dryer, Disposal
Heat Source Bottled Gas/Propane, Electric
Exterior
Exterior Feature Deck(s), Patio(s), Brick
Garage Garage - Side Entry
Garage Spaces 2.0
Fence Rear
Community Features Restrictions
Amenities Available Lake, Golf Course, Gated Community, Swimming Pool, Tennis Courts, Tot Lots/Playground, Soccer Field, Water/Lake Privileges, Recreational Center, Putting Green, Pier/Dock, Picnic Area, Meeting Room, Marina/Marina Club, Library, Mooring Area, Party Room, Hot tub, Fitness Center, Exercise Room, Extra Storage, Dining Rooms, Community Center, Common Grounds, Club House, Boat Dock/Slip, Boat Ramp, Beach, Basketball Courts, Baseball Field, Bar/Lounge, Security
Waterfront N
Waterfront Description None
Water Access Y
Accessibility 36\"+ wide Halls
Porch Deck(s), Patio(s), Brick
Parking Type Driveway, Attached Garage
Attached Garage 2
Total Parking Spaces 2
Garage Y
Private Pool N
Building
Story 3+
Sewer Public Sewer
Water Public
Architectural Style Transitional
Level or Stories 3+
Additional Building Above Grade, Below Grade
Structure Type 9'+ Ceilings,Vaulted Ceilings
New Construction N
Schools
Elementary Schools Brock Road
Middle Schools Ni River
High Schools Riverbend
School District Spotsylvania County Public Schools
Others
HOA Fee Include Security Gate,Road Maintenance,Snow Removal,Pool(s),Pier/Dock Maintenance,Insurance,Management,Recreation Facility
Senior Community No
Tax ID 18C23-599-
Ownership Fee Simple
Special Listing Condition Standard
Read Less Info
Want to know what your home might be worth? Contact us for a FREE valuation!

Our team is ready to help you sell your home for the highest possible price ASAP

Bought with Michael Joseph Curry • Coldwell Banker Elite

43777 Central Station Dr, Suite 390, Ashburn, VA, 20147, United States
GET MORE INFORMATION






