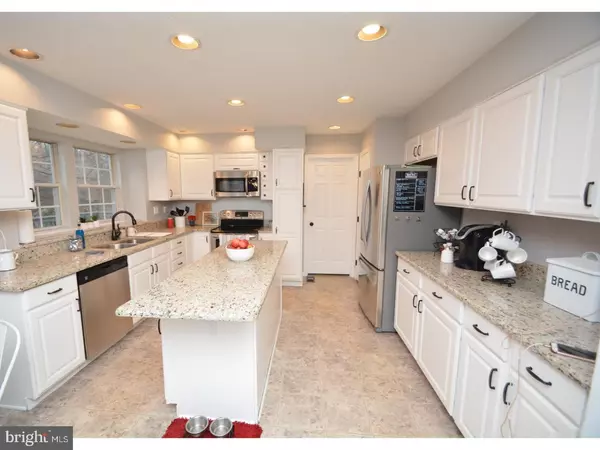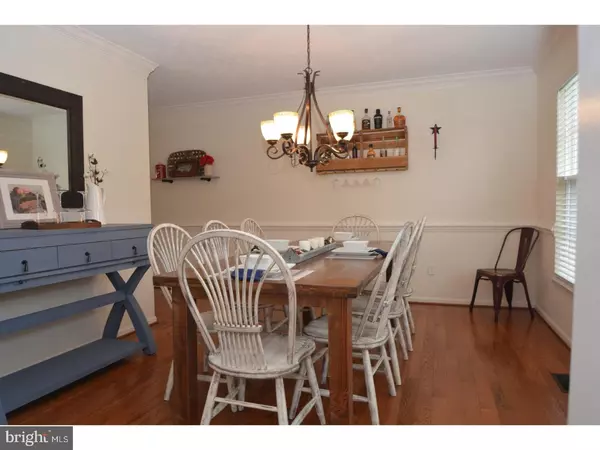$430,000
$439,999
2.3%For more information regarding the value of a property, please contact us for a free consultation.
4 Beds
4 Baths
4,700 SqFt
SOLD DATE : 05/14/2018
Key Details
Sold Price $430,000
Property Type Single Family Home
Sub Type Detached
Listing Status Sold
Purchase Type For Sale
Square Footage 4,700 sqft
Price per Sqft $91
Subdivision Adams Run
MLS Listing ID 1000222652
Sold Date 05/14/18
Style Colonial
Bedrooms 4
Full Baths 3
Half Baths 1
HOA Fees $40/mo
HOA Y/N Y
Abv Grd Liv Area 4,700
Originating Board TREND
Year Built 1994
Annual Tax Amount $3,275
Tax Year 2017
Lot Size 0.510 Acres
Acres 0.51
Lot Dimensions 90X252
Property Description
Appoquinimink Schools, ABOVE the Canal for easier access to I-95 makes the small community of Adams Run a SPECIAL Enclave to call HOME. Upon entering this beautifully landscaped home, you are welcomed by a two story open foyer with a balcony overlooking the family room providing a desirable open and bright floor plan with exposed hardwood floors throughout most of the 1st level. The floor-to- ceiling brick fireplace comforts the family room. From the family room you may enter through 2 glass doors (on either side of fireplace) to a peaceful bonus/3 season room surrounded by windows. Sliding glass door from family room leads to a large deck overlooking a patio with gorgeous private wooded views. Adjacent to the family room is the beautiful spacious eat in kitchen that features granite counters, stainless steel appliances,white cabinets and a functional center island which provides additional counter space for the gourmet cook. The bay window provides plenty of natural lighting to the breakfast nook and the location of the wet bar makes ideal for entertaining. Steps from the kitchen is the spacious dining room featuring both chair rail and crown molding just waiting to entertain your guests. The office provides a private workspace and an entire wall of built in bookshelves. Also on the first level is a formal living room, powder room and a laundry room. The expansive master suite includes a dramatic 12 ft. vaulted ceiling, sitting room, 4 piece master bath, separate vanity in master, and a HUGE walk-in closet. Three generously sized bedrooms and a hall bath complete the 2nd level. Not to be overlooked is the professionally partially finished lower level with a custom bar, full bath, plenty of storage and a walk out. The unfinished area is currently being used as a gym and storage area. Property extends beyond the fence. Notable updates include new granite counter tops, appliances, security system, roof(2014), new carpet in the office and all of upstairs, stainless appliances,glass fireplace door, granite counters, hardwood floors, landscaping, new windows in bonus and family rooms, hot water heater (2015), dual zone HVAC (main floor HVAC was replaced in 2010, upstairs AC unit replaced in 03.) This Calvert Model with over 4,700 sq ft (per assessor) of living space on over half an acre with a fenced rear yard backing to private wooded open space is rarely available in this community!
Location
State DE
County New Castle
Area Newark/Glasgow (30905)
Zoning NC21
Rooms
Other Rooms Living Room, Dining Room, Primary Bedroom, Bedroom 2, Bedroom 3, Kitchen, Family Room, Bedroom 1, Laundry, Other, Attic
Basement Full, Outside Entrance
Interior
Interior Features Primary Bath(s), Kitchen - Island, Butlers Pantry, Ceiling Fan(s), Stall Shower, Breakfast Area
Hot Water Natural Gas
Heating Gas, Forced Air
Cooling Central A/C
Flooring Wood, Fully Carpeted, Vinyl
Fireplaces Number 1
Fireplaces Type Brick
Equipment Built-In Range, Oven - Self Cleaning, Dishwasher, Refrigerator, Disposal
Fireplace Y
Window Features Bay/Bow,Energy Efficient,Replacement
Appliance Built-In Range, Oven - Self Cleaning, Dishwasher, Refrigerator, Disposal
Heat Source Natural Gas
Laundry Main Floor
Exterior
Exterior Feature Deck(s), Patio(s)
Parking Features Inside Access, Garage Door Opener
Garage Spaces 5.0
Fence Other
Utilities Available Cable TV
Water Access N
Roof Type Pitched,Shingle
Accessibility None
Porch Deck(s), Patio(s)
Attached Garage 2
Total Parking Spaces 5
Garage Y
Building
Lot Description Cul-de-sac, Level, Front Yard, Rear Yard
Story 2
Foundation Concrete Perimeter, Brick/Mortar
Sewer Public Sewer
Water Public
Architectural Style Colonial
Level or Stories 2
Additional Building Above Grade, Shed
Structure Type Cathedral Ceilings,9'+ Ceilings
New Construction N
Schools
Elementary Schools Olive B. Loss
Middle Schools Alfred G. Waters
High Schools Appoquinimink
School District Appoquinimink
Others
HOA Fee Include Common Area Maintenance,Snow Removal,Management
Senior Community No
Tax ID 11-036.20-003
Ownership Fee Simple
Security Features Security System
Acceptable Financing Conventional, VA
Listing Terms Conventional, VA
Financing Conventional,VA
Read Less Info
Want to know what your home might be worth? Contact us for a FREE valuation!

Our team is ready to help you sell your home for the highest possible price ASAP

Bought with Carol L McKennon • Patterson-Schwartz - Greenville

43777 Central Station Dr, Suite 390, Ashburn, VA, 20147, United States
GET MORE INFORMATION






