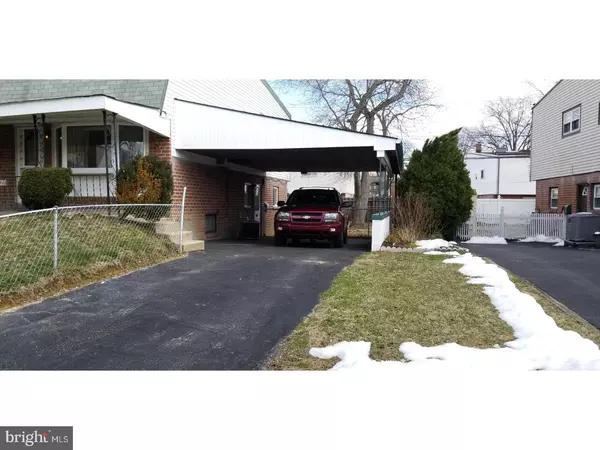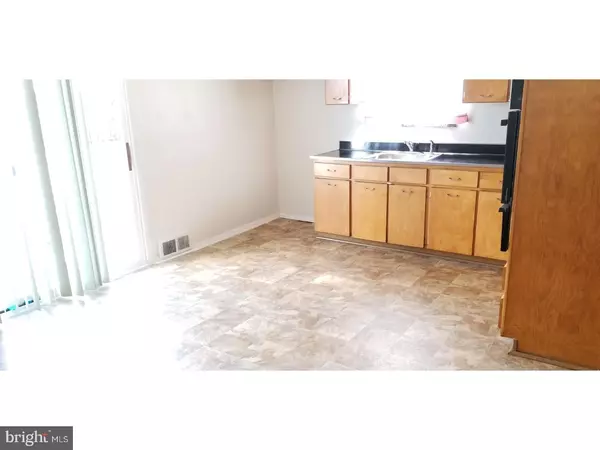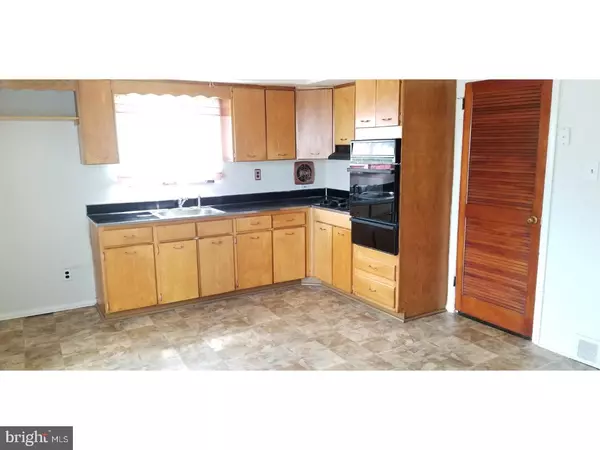$212,000
$213,500
0.7%For more information regarding the value of a property, please contact us for a free consultation.
3 Beds
3 Baths
1,431 SqFt
SOLD DATE : 05/14/2018
Key Details
Sold Price $212,000
Property Type Single Family Home
Sub Type Twin/Semi-Detached
Listing Status Sold
Purchase Type For Sale
Square Footage 1,431 sqft
Price per Sqft $148
Subdivision Somerton
MLS Listing ID 1000278666
Sold Date 05/14/18
Style Colonial
Bedrooms 3
Full Baths 2
Half Baths 1
HOA Y/N N
Abv Grd Liv Area 1,431
Originating Board TREND
Year Built 1960
Annual Tax Amount $2,560
Tax Year 2018
Lot Size 3,904 Sqft
Acres 0.09
Lot Dimensions 39X100
Property Description
Here is your chance to become the proud new owner of this lovely, move-in ready home in the Somerton Section of Northeast Philadelphia. Situated on a quiet two-way street, this home offers lots of wonderful amenities along with room to add your personal flair to transform this house into the oasis you call home. As you pull up, you are greeted by the recently paved blacktop driveway, with ample space for 3-4 cars. There is also a large covered carport with side entry into the home and full length storage above the carport. Just beyond the carport is a huge fenced-in rear yard with tons of space for pets and or entertaining. The exterior is brick construction and there is a covered front porch providing shelter from the elements, in addition to space to chill and relax. Step into the large living room where you are greeted by beautifully refinished hardwood flooring, and a large front picture window, which receives lots of natural sunlight flooding the room. Located on the second floor just a few steps up are two nicely sized bedrooms, both with great closet space. This level also offers a full bathroom and linen closet along with hardwood flooring along the hallway and front bedroom. Take just a few steps from the hallway and enter into the master bedroom, which is outfitted with the same lovely hardwood flooring as the other areas, and a large window that allows radiant sunlight to cascade in and fill the space. There is also a deep closet, additional storage and a three piece en suite. Just a few steps down from the living room is the gigantic eat-in kitchen and half bathroom. The kitchen offers gorgeous refinished wood cabinetry, new sink, built-in oven, and cooktop. Access to the rear yard is provided via the sliding glass doors. Completing this gem are the laundry room and basement. This property is within close proximity to schools, transportation, and other neighborhood amenities and a one year Century 21 Home Protection is offered is offered.
Location
State PA
County Philadelphia
Area 19116 (19116)
Zoning RSA2
Rooms
Other Rooms Living Room, Primary Bedroom, Bedroom 2, Kitchen, Bedroom 1
Basement Partial
Interior
Interior Features Kitchen - Eat-In
Hot Water Natural Gas
Heating Gas, Forced Air
Cooling Central A/C
Flooring Wood
Fireplace N
Heat Source Natural Gas
Laundry Lower Floor
Exterior
Water Access N
Accessibility None
Garage N
Building
Story 2
Sewer Public Sewer
Water Public
Architectural Style Colonial
Level or Stories 2
Additional Building Above Grade
New Construction N
Schools
School District The School District Of Philadelphia
Others
Senior Community No
Tax ID 582174900
Ownership Fee Simple
Read Less Info
Want to know what your home might be worth? Contact us for a FREE valuation!

Our team is ready to help you sell your home for the highest possible price ASAP

Bought with Katie Kennedy • EveryHome Realtors

43777 Central Station Dr, Suite 390, Ashburn, VA, 20147, United States
GET MORE INFORMATION






