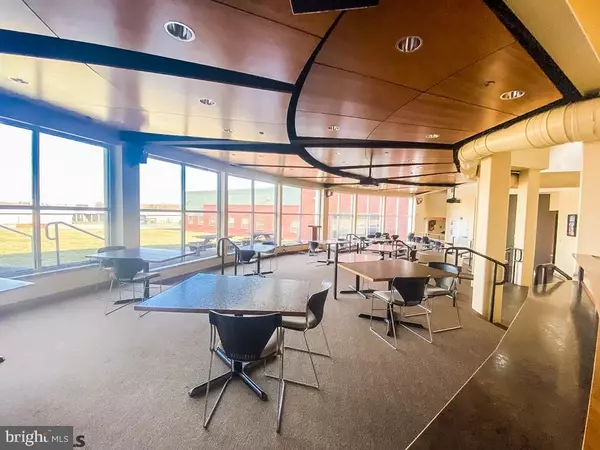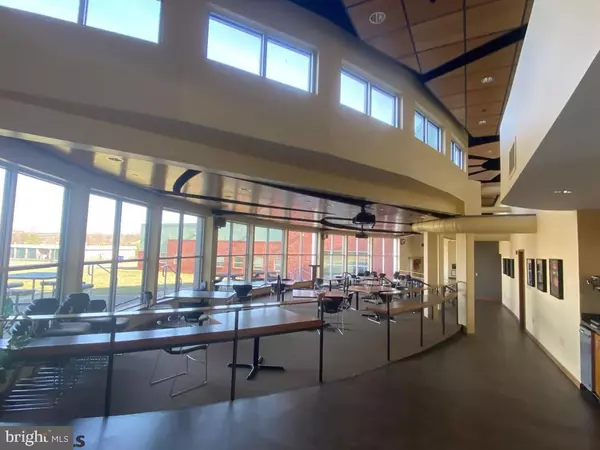Key Details
Property Type Commercial
Sub Type Mixed Use
Listing Status Active
Purchase Type For Sale
Subdivision None Available
MLS Listing ID PACE2012064
Originating Board CCAR
Year Built 1993
Annual Tax Amount $62,433
Tax Year 2022
Lot Dimensions 0.00 x 0.00
Property Description
Location
State PA
County Centre
Area Ferguson Twp (16424)
Zoning IRD
Interior
Hot Water Other
Heating Forced Air
Cooling Central A/C
Heat Source Electric
Exterior
Garage Spaces 98.0
Water Access N
Roof Type Rubber
Street Surface Paved
Accessibility None
Total Parking Spaces 98
Garage N
Building
Story 2
Sewer Public Sewer
Water Public
Additional Building Above Grade
New Construction N
Schools
School District State College Area
Others
Tax ID 24-433-,006-,0000-
Ownership Other
Acceptable Financing Cash, Other
Listing Terms Cash, Other
Financing Cash,Other
Special Listing Condition Standard

43777 Central Station Dr, Suite 390, Ashburn, VA, 20147, United States
GET MORE INFORMATION






