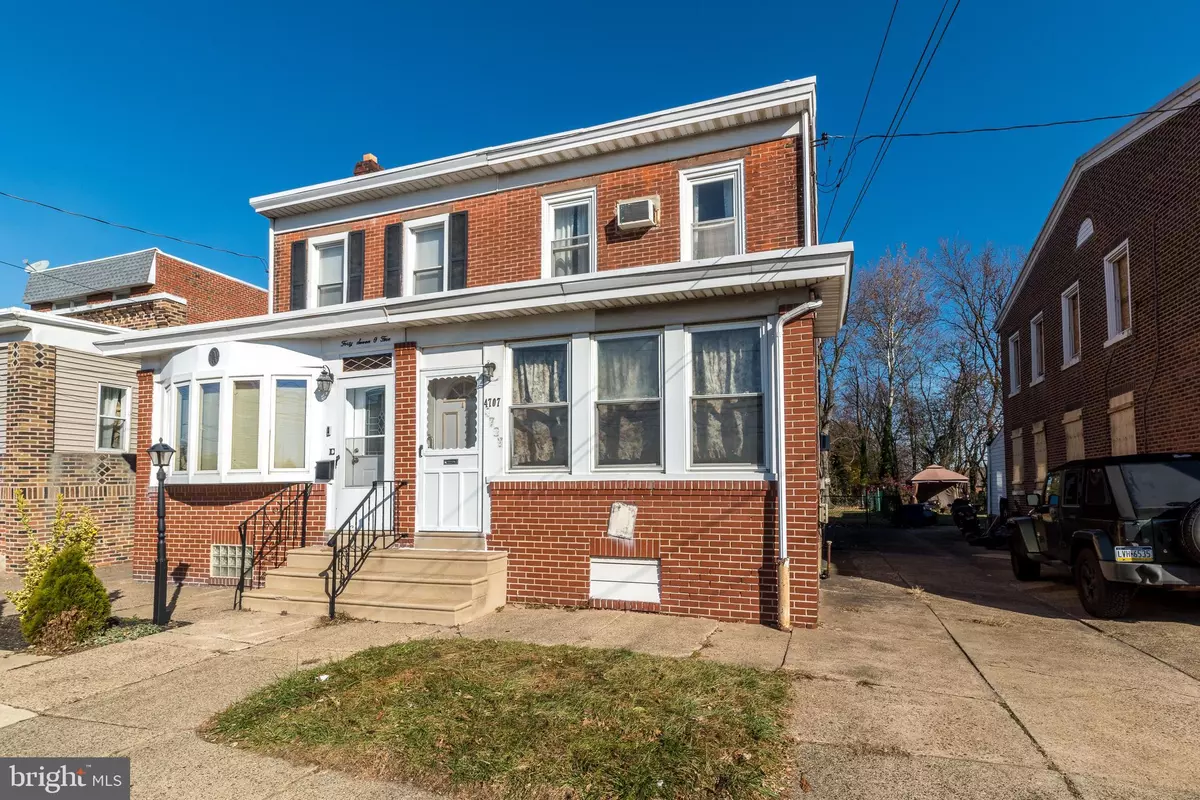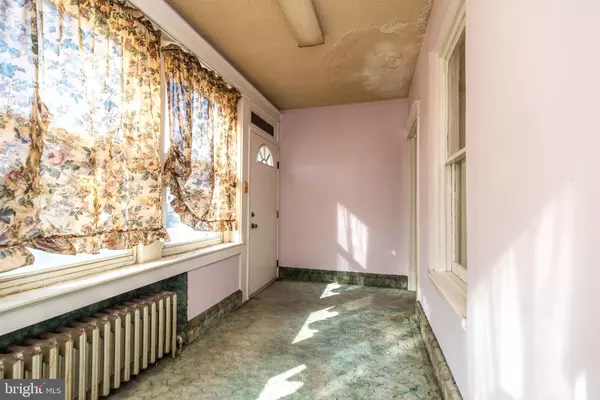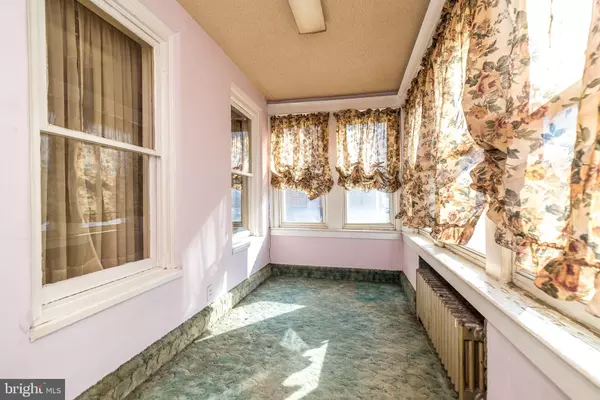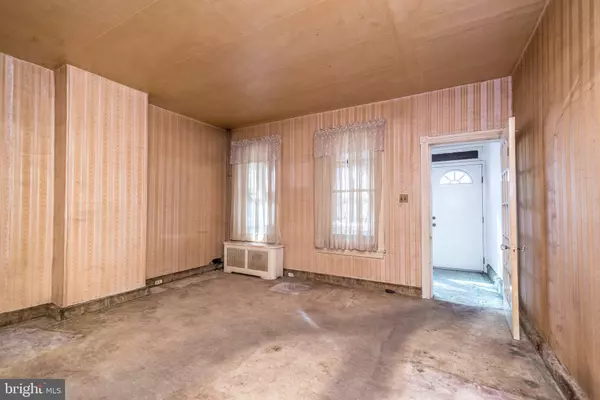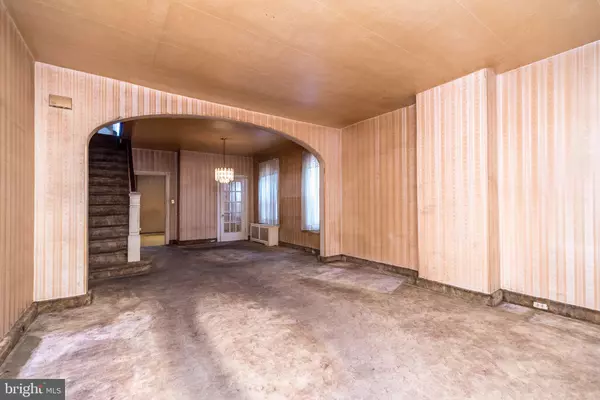3 Beds
1 Bath
1,290 SqFt
3 Beds
1 Bath
1,290 SqFt
Key Details
Property Type Single Family Home, Townhouse
Sub Type Twin/Semi-Detached
Listing Status Pending
Purchase Type For Sale
Square Footage 1,290 sqft
Price per Sqft $146
Subdivision Holmesburg
MLS Listing ID PAPH2296652
Style Straight Thru
Bedrooms 3
Full Baths 1
HOA Y/N N
Abv Grd Liv Area 1,290
Originating Board BRIGHT
Year Built 1960
Annual Tax Amount $2,739
Tax Year 2022
Lot Size 3,850 Sqft
Acres 0.09
Lot Dimensions 25.00 x 154.00
Property Description
Location
State PA
County Philadelphia
Area 19136 (19136)
Zoning RM1
Rooms
Other Rooms Living Room, Dining Room, Primary Bedroom, Bedroom 2, Bedroom 3, Kitchen, Den, Basement, Bonus Room, Full Bath
Basement Unfinished
Interior
Hot Water Oil
Heating Hot Water
Cooling None
Flooring Carpet, Hardwood, Laminated
Inclusions Washer, Dryer, Refrigerator, Range (all in as-in condition with no value)
Fireplace N
Window Features Replacement
Heat Source Oil
Exterior
Garage Spaces 3.0
Water Access N
Accessibility None
Total Parking Spaces 3
Garage N
Building
Lot Description Rear Yard, Level
Story 2
Foundation Other
Sewer Public Sewer
Water Public
Architectural Style Straight Thru
Level or Stories 2
Additional Building Above Grade, Below Grade
New Construction N
Schools
School District The School District Of Philadelphia
Others
Senior Community No
Tax ID 652042300
Ownership Fee Simple
SqFt Source Assessor
Special Listing Condition Standard

43777 Central Station Dr, Suite 390, Ashburn, VA, 20147, United States
GET MORE INFORMATION

