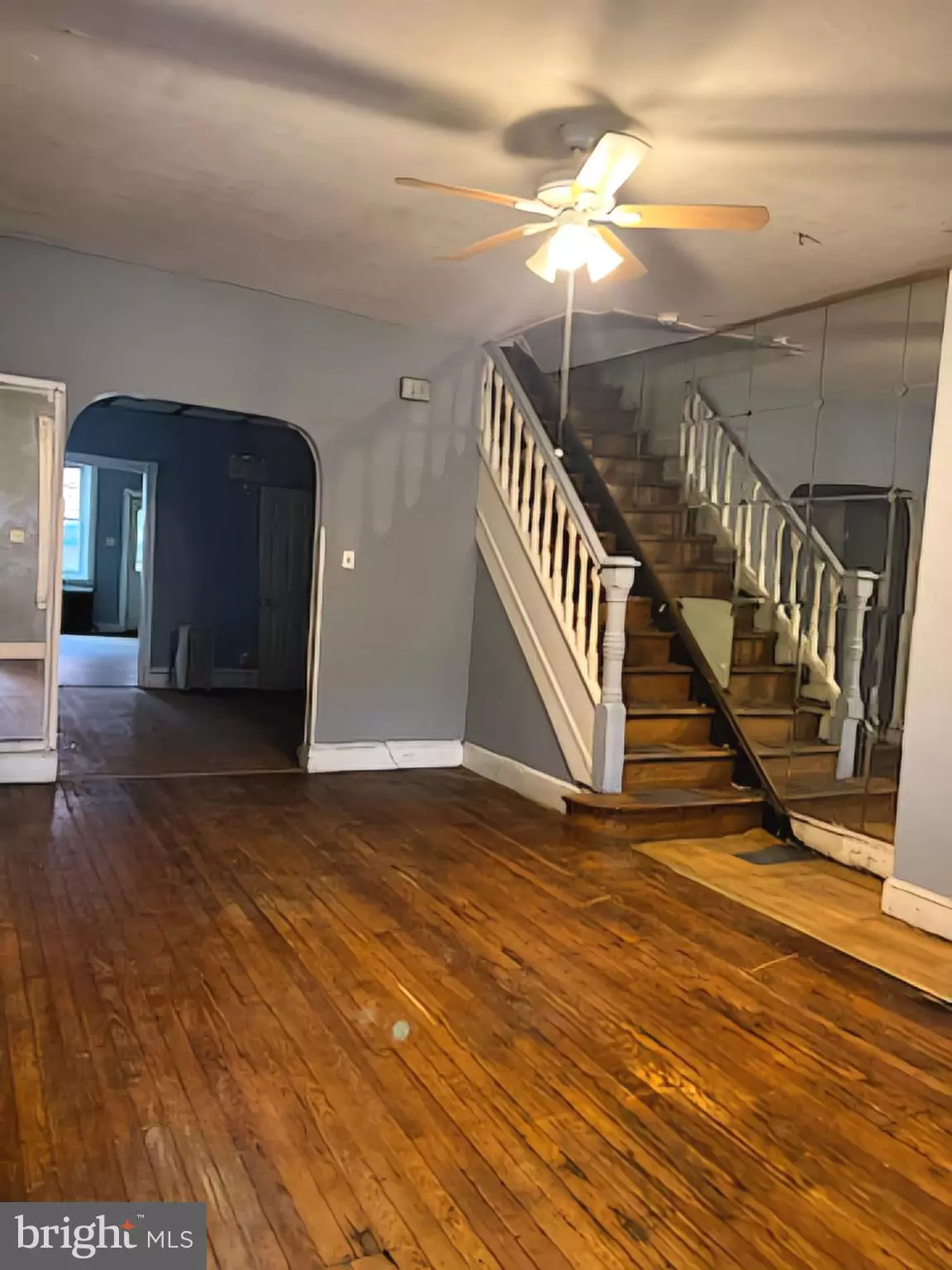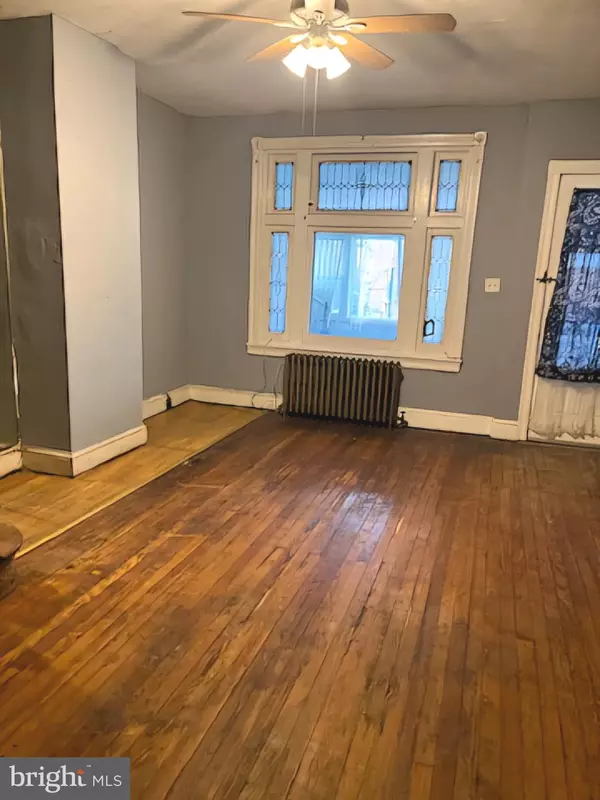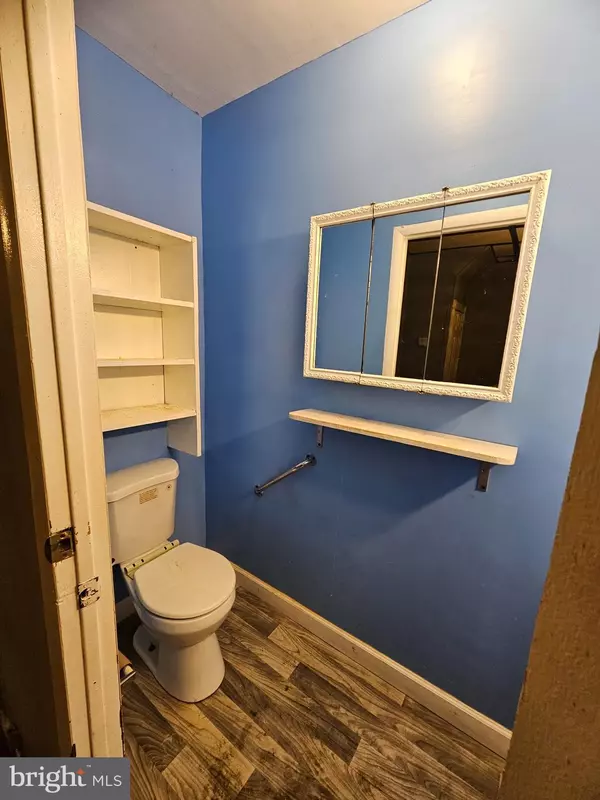
6 Beds
4 Baths
2,308 SqFt
6 Beds
4 Baths
2,308 SqFt
Key Details
Property Type Townhouse
Sub Type Interior Row/Townhouse
Listing Status Pending
Purchase Type For Sale
Square Footage 2,308 sqft
Price per Sqft $97
Subdivision Cobbs Creek
MLS Listing ID PAPH2314856
Style Straight Thru
Bedrooms 6
Full Baths 1
Half Baths 3
HOA Y/N N
Abv Grd Liv Area 1,808
Originating Board BRIGHT
Year Built 1925
Annual Tax Amount $2,036
Tax Year 2024
Lot Size 1,440 Sqft
Acres 0.03
Lot Dimensions 16.00 x 90.00
Property Description
Introducing 5457 Cedar Avenue!!! Come see this exceptional opportunity for investors and DIY buyers looking in 19143 in the Cobbs Creek of Philadelphia. This single-family rowhome has 6 spacious bedrooms and 4 bathrooms, along with a partially finished full basement with a half bath. With some tlc, this home has the potential to be transformed into a stunning home or investment property. Step inside to an enclosed front porch followed by a spacious and inviting living room, dining room and a half bath . The large eat in kitchen provides enough functional and practical space for everyone to maneuver comfortably. The second floor has 3 generously sized bedrooms and a handicap accessible full bath. The third floor offers another two spacious bedrooms an added bonus bedroom and a half bath. Conveniently located near Cobbs Creek Park and Haddington Woods and rests within easy reach of public transportation, parks, and shopping.
Don't miss out on this fantastic opportunity!!! Book your showing today and take one step towards expanding your investment profile or homeownership goals!
***Please be advised that this property is located in a geographic area which may result in the buyer being eligible for special loan programs which may provide additional financial assistance to buyers. ***
Location
State PA
County Philadelphia
Area 19143 (19143)
Zoning RSA5
Rooms
Basement Full, Partially Finished
Interior
Hot Water Natural Gas
Heating Radiator
Cooling None
Inclusions Refrigerator, Kitchen Appliances
Fireplace N
Heat Source Natural Gas
Exterior
Fence Fully
Waterfront N
Water Access N
Accessibility Roll-in Shower, Grab Bars Mod
Garage N
Building
Story 3
Foundation Permanent
Sewer Public Sewer
Water Public
Architectural Style Straight Thru
Level or Stories 3
Additional Building Above Grade, Below Grade
New Construction N
Schools
School District The School District Of Philadelphia
Others
Senior Community No
Tax ID 463039200
Ownership Fee Simple
SqFt Source Assessor
Acceptable Financing Cash, Conventional
Horse Property N
Listing Terms Cash, Conventional
Financing Cash,Conventional
Special Listing Condition Standard


43777 Central Station Dr, Suite 390, Ashburn, VA, 20147, United States
GET MORE INFORMATION






