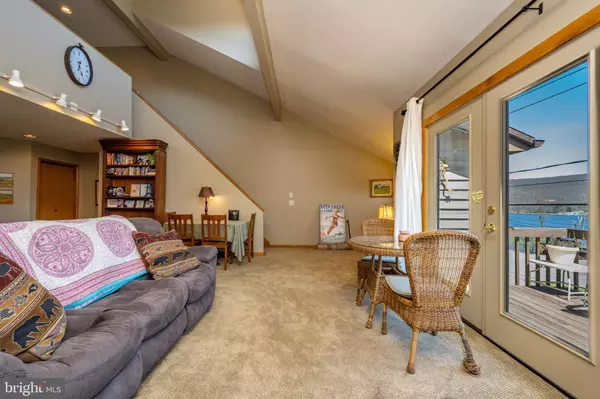
3 Beds
3 Baths
1,657 SqFt
3 Beds
3 Baths
1,657 SqFt
Key Details
Property Type Condo
Sub Type Condo/Co-op
Listing Status Active
Purchase Type For Sale
Square Footage 1,657 sqft
Price per Sqft $301
Subdivision Lakeland Estates
MLS Listing ID MDGA2006560
Style Contemporary
Bedrooms 3
Full Baths 3
Condo Fees $150/mo
HOA Y/N N
Abv Grd Liv Area 1,657
Originating Board BRIGHT
Year Built 1989
Annual Tax Amount $3,399
Tax Year 2024
Property Description
Location
State MD
County Garrett
Zoning TC
Rooms
Other Rooms Living Room, Dining Room, Primary Bedroom, Bedroom 2, Kitchen, Family Room, Foyer, Loft, Bathroom 1, Primary Bathroom
Main Level Bedrooms 1
Interior
Interior Features Floor Plan - Open, Ceiling Fan(s), Window Treatments, Wood Floors, Carpet
Hot Water Electric
Heating Forced Air
Cooling Central A/C
Fireplaces Number 1
Fireplaces Type Electric
Equipment Built-In Microwave, Dryer, Washer, Cooktop, Dishwasher, Refrigerator, Stove
Furnishings Yes
Fireplace Y
Appliance Built-In Microwave, Dryer, Washer, Cooktop, Dishwasher, Refrigerator, Stove
Heat Source Electric
Exterior
Garage Basement Garage
Garage Spaces 1.0
Parking On Site 2
Amenities Available None
Water Access N
View Scenic Vista, Lake
Accessibility None
Attached Garage 1
Total Parking Spaces 1
Garage Y
Building
Story 3
Foundation Slab
Sewer Public Sewer
Water Public
Architectural Style Contemporary
Level or Stories 3
Additional Building Above Grade, Below Grade
New Construction N
Schools
Elementary Schools Call School Board
Middle Schools Southern Middle
High Schools Southern Garrett High
School District Garrett County Public Schools
Others
Pets Allowed Y
HOA Fee Include Common Area Maintenance,Lawn Maintenance,Management,Road Maintenance,Snow Removal,Trash
Senior Community No
Tax ID 1218057409
Ownership Condominium
Special Listing Condition Standard
Pets Description Dogs OK


43777 Central Station Dr, Suite 390, Ashburn, VA, 20147, United States
GET MORE INFORMATION






