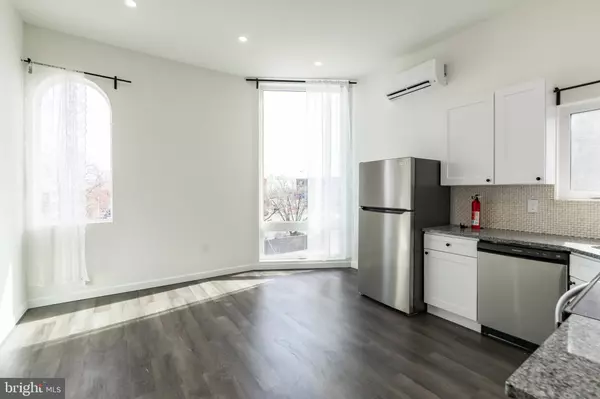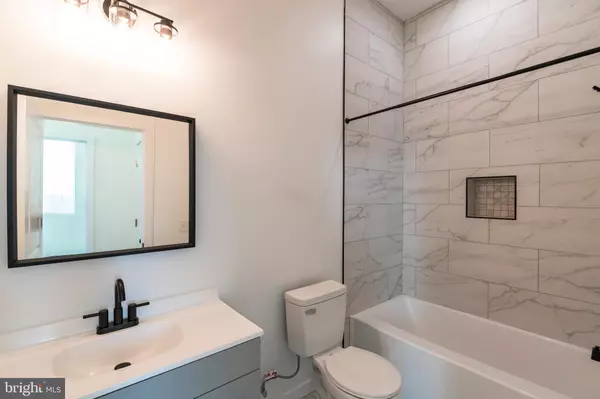
1 Bed
1 Bath
9,068 Sqft Lot
1 Bed
1 Bath
9,068 Sqft Lot
Key Details
Property Type Single Family Home, Condo
Sub Type Unit/Flat/Apartment
Listing Status Active
Purchase Type For Rent
Subdivision Kingsessing
MLS Listing ID PAPH2331612
Style Unit/Flat
Bedrooms 1
Full Baths 1
HOA Y/N N
Originating Board BRIGHT
Year Built 2021
Lot Size 9,068 Sqft
Acres 0.21
Lot Dimensions 71.00 x 107.00
Property Description
Welcome to 5303 Chester Avenue! This new boutique apartment community offers a mix of nine thoughtfully designed one and two-bedroom units. Each residence is meticulously appointed with modern luxury amenities, including stainless steel appliances, vinyl flooring, and in-unit washers & dryers. This 1 bed, 1 bath open layout boasts a living area with tall ceilings and tons of natural light via the large windows. The kitchen is appointed with brand new appliances that include a dishwasher, garbage disposal, microwave, and electric range. Heading into the bedroom you will notice it is comfortably sized with ample closet space and tons of natural light, while the adjacent bathroom features a spacious tiled tub/shower. Take a step outside to unwind and socialize on the shared front porch or within the enclosed yard, which comes equipped with a barbeque station and fire pit! Free, non-restricted parking is available on adjacent streets granting unparalleled freedom and peace of mind. This building is situated just a few blocks from Baltimore Avenue, allowing residents to enjoy convenient access to various shops, restaurants, and entertainment opportunities. It is also ideally located just a short two miles from the University of Pennsylvania and only one mile from the University of Science! Public transit is also accessible via the Media/Elwyn trolley line, R13 rail trolley, and bus routes 52 & 64 for Septa.
Lease Terms: Generally, 1st month and 1-month security deposit are due at, or prior to, lease signing. Landlord may require other terms such as last month's rent upfront—$ 65 application fee per applicant. Tenants are responsible for: electricity, gas (if applicable), cable/internet, and a $10/mo technology fee. Water is a flat monthly fee of $60. Additional fees or requirements may be applicable for units with Homeowners or Condo Associations. Landlord Requirements: Applicants to make 3x the monthly rent in verifiable gross income, credit history to be considered, have no evictions within the past 5 years, and must have a verifiable rental history with on-time rental payments. Exceptions to these criteria may exist under the law and will be considered. Cosigners will be considered
*Pets Permitted; 2 Pets Max, Dogs under 35Ibs, $500 Non-Refundable Pet Fee per pet.
*Photos of an identical unit. Finishes may vary.
Please call to schedule an appointment for a showing!
Location
State PA
County Philadelphia
Area 19143 (19143)
Zoning RSA-5
Rooms
Main Level Bedrooms 1
Interior
Hot Water Electric
Heating Wall Unit
Cooling Ductless/Mini-Split
Equipment Dishwasher, Disposal, Microwave, Oven/Range - Electric, Refrigerator, Stainless Steel Appliances, Dryer, Washer
Appliance Dishwasher, Disposal, Microwave, Oven/Range - Electric, Refrigerator, Stainless Steel Appliances, Dryer, Washer
Heat Source Electric
Laundry Has Laundry
Exterior
Exterior Feature Patio(s), Porch(es)
Waterfront N
Water Access N
Accessibility None
Porch Patio(s), Porch(es)
Garage N
Building
Story 1
Unit Features Garden 1 - 4 Floors
Sewer Public Sewer
Water Public
Architectural Style Unit/Flat
Level or Stories 1
Additional Building Above Grade, Below Grade
New Construction N
Schools
School District The School District Of Philadelphia
Others
Pets Allowed Y
Senior Community No
Tax ID 511274500
Ownership Other
SqFt Source Estimated
Pets Description Number Limit, Pet Addendum/Deposit, Size/Weight Restriction


43777 Central Station Dr, Suite 390, Ashburn, VA, 20147, United States
GET MORE INFORMATION






