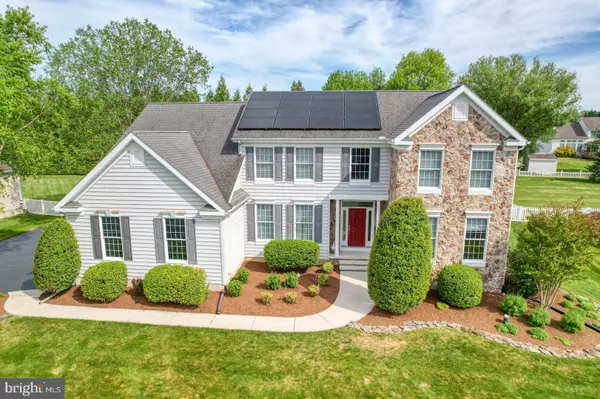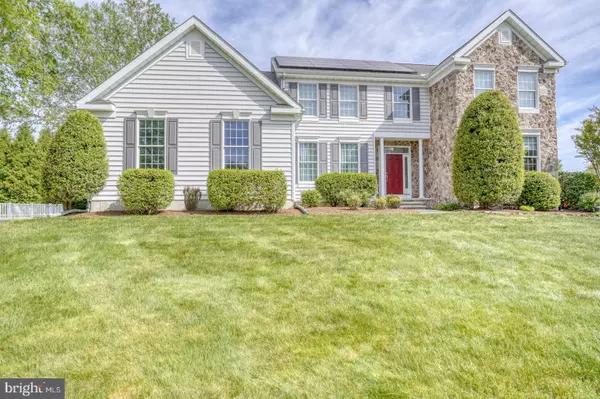
4 Beds
4 Baths
4,655 SqFt
4 Beds
4 Baths
4,655 SqFt
OPEN HOUSE
Sun Nov 24, 12:00pm - 3:00pm
Key Details
Property Type Single Family Home
Sub Type Detached
Listing Status Active
Purchase Type For Sale
Square Footage 4,655 sqft
Price per Sqft $150
Subdivision Brookfield
MLS Listing ID DEKT2027338
Style Contemporary
Bedrooms 4
Full Baths 3
Half Baths 1
HOA Y/N N
Abv Grd Liv Area 3,928
Originating Board BRIGHT
Year Built 2003
Annual Tax Amount $2,811
Tax Year 2023
Lot Size 0.539 Acres
Acres 0.54
Lot Dimensions 125.00 x 190.00
Property Description
Location
State DE
County Kent
Area Caesar Rodney (30803)
Zoning RS1
Rooms
Other Rooms Dining Room, Primary Bedroom, Bedroom 2, Bedroom 3, Bedroom 4, Kitchen, Game Room, Family Room, Foyer, Laundry, Loft, Other, Office
Basement Full, Outside Entrance, Partially Finished, Interior Access
Main Level Bedrooms 1
Interior
Interior Features Built-Ins, Butlers Pantry, Ceiling Fan(s), Central Vacuum, Entry Level Bedroom, Family Room Off Kitchen, Formal/Separate Dining Room, Kitchen - Island, Pantry, Studio, Walk-in Closet(s), Wood Floors
Hot Water Natural Gas
Heating Forced Air
Cooling Central A/C
Flooring Carpet, Hardwood, Tile/Brick
Fireplaces Number 1
Inclusions All Kitchen appliances, Solar Panels owned, Hot Tub, Window treatments, Light Fixtures, Shelving in attached garage, Wall mounted workshop cabinets in detached garage, Chest Freezer, TV in primary bedroom, TV in loft, Washer & Dryer. Washer is sold AS-IS (it works but the cover to the start button and & underlying connector is missing)
Fireplace Y
Heat Source Natural Gas
Laundry Main Floor
Exterior
Exterior Feature Deck(s), Patio(s)
Garage Garage - Side Entry, Garage Door Opener, Inside Access, Oversized
Garage Spaces 4.0
Fence Partially, Rear, Wrought Iron
Waterfront N
Water Access N
Accessibility None
Porch Deck(s), Patio(s)
Attached Garage 2
Total Parking Spaces 4
Garage Y
Building
Story 2
Foundation Concrete Perimeter
Sewer On Site Septic
Water Public
Architectural Style Contemporary
Level or Stories 2
Additional Building Above Grade, Below Grade
New Construction N
Schools
School District Caesar Rodney
Others
Senior Community No
Tax ID NM-00-10312-01-2400-000
Ownership Fee Simple
SqFt Source Assessor
Special Listing Condition Standard


43777 Central Station Dr, Suite 390, Ashburn, VA, 20147, United States
GET MORE INFORMATION






