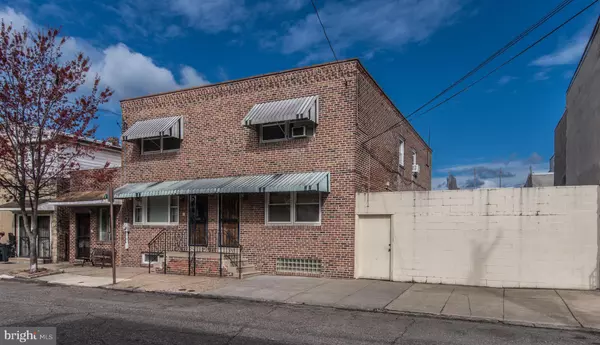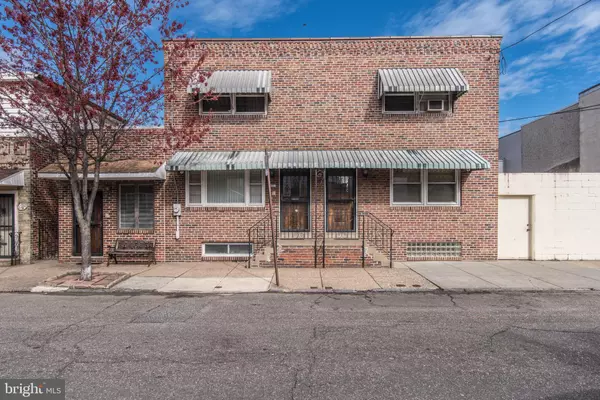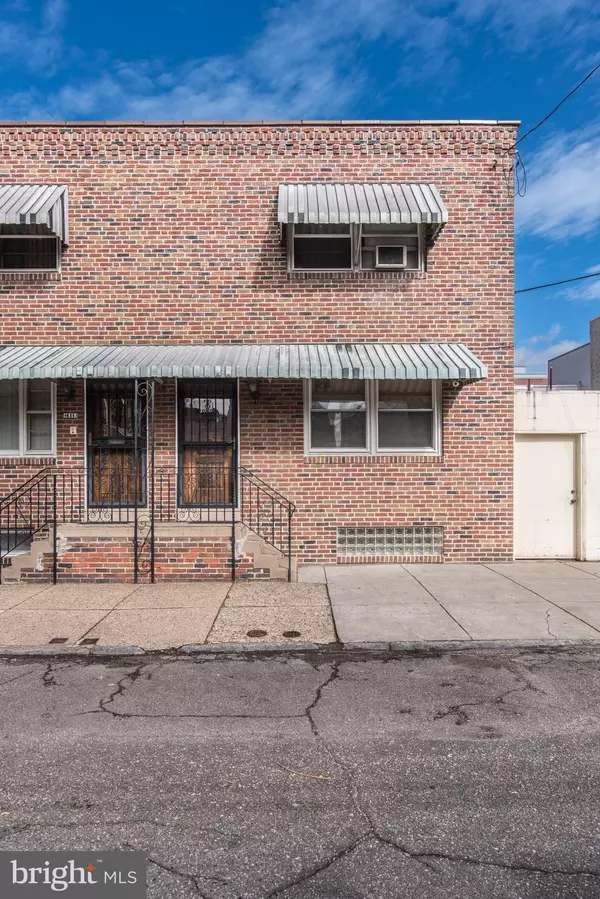
3,684 SqFt
3,684 SqFt
Key Details
Property Type Multi-Family
Sub Type Detached
Listing Status Active
Purchase Type For Sale
Square Footage 3,684 sqft
Price per Sqft $169
Subdivision Port Richmond
MLS Listing ID PAPH2345302
Style Dwelling with Rental,Other
Abv Grd Liv Area 3,684
Originating Board BRIGHT
Year Built 1956
Annual Tax Amount $5,158
Tax Year 2024
Lot Size 3,850 Sqft
Acres 0.09
Lot Dimensions 60.00 x 50.00 and 16 x 60
Property Description
Location
State PA
County Philadelphia
Area 19134 (19134)
Zoning RSA5
Rooms
Basement Combination, Full, Heated, Improved, Interior Access, Outside Entrance, Rear Entrance, Side Entrance, Space For Rooms, Walkout Stairs, Workshop
Interior
Interior Features Cedar Closet(s), Kitchen - Eat-In, Kitchen - Country
Hot Water Natural Gas
Heating Baseboard - Hot Water, Hot Water
Cooling Central A/C, Ceiling Fan(s), Window Unit(s)
Inclusions Washer in the house is broke. Dryer, refrigerator, pool table and pool table light.
Fireplace N
Heat Source Natural Gas
Exterior
Water Access N
Roof Type Flat
Accessibility None
Garage N
Building
Lot Description Additional Lot(s), Rear Yard, SideYard(s)
Foundation Stone
Sewer Public Sewer
Water Public
Architectural Style Dwelling with Rental, Other
Additional Building Above Grade, Below Grade
New Construction N
Schools
School District The School District Of Philadelphia
Others
Tax ID 251295900
Ownership Fee Simple
SqFt Source Estimated
Special Listing Condition Standard


43777 Central Station Dr, Suite 390, Ashburn, VA, 20147, United States
GET MORE INFORMATION






