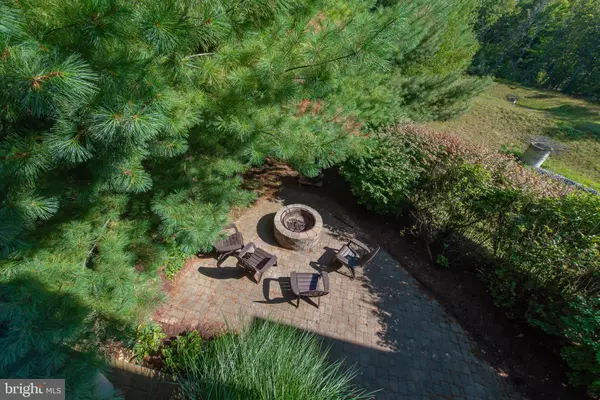
5 Beds
5 Baths
3,000 SqFt
5 Beds
5 Baths
3,000 SqFt
Key Details
Property Type Condo
Sub Type Condo/Co-op
Listing Status Active
Purchase Type For Sale
Square Footage 3,000 sqft
Price per Sqft $198
Subdivision Timberlake Village
MLS Listing ID MDGA2007102
Style Contemporary
Bedrooms 5
Full Baths 4
Half Baths 1
Condo Fees $350/mo
HOA Y/N N
Abv Grd Liv Area 3,000
Originating Board BRIGHT
Year Built 2006
Annual Tax Amount $4,828
Tax Year 2023
Property Description
Location
State MD
County Garrett
Zoning R
Rooms
Basement Fully Finished
Main Level Bedrooms 1
Interior
Interior Features Combination Kitchen/Dining, Entry Level Bedroom, Ceiling Fan(s), Family Room Off Kitchen, Kitchen - Gourmet, Recessed Lighting, Upgraded Countertops, Walk-in Closet(s), Wet/Dry Bar, Wood Floors
Hot Water Electric
Heating Forced Air
Cooling Central A/C
Fireplaces Number 1
Fireplaces Type Gas/Propane
Equipment Built-In Microwave, Built-In Range, Dishwasher, Refrigerator, Stainless Steel Appliances, Washer/Dryer Stacked
Fireplace Y
Window Features Screens
Appliance Built-In Microwave, Built-In Range, Dishwasher, Refrigerator, Stainless Steel Appliances, Washer/Dryer Stacked
Heat Source Propane - Metered
Laundry Has Laundry
Exterior
Garage Garage Door Opener
Garage Spaces 5.0
Amenities Available Common Grounds
Water Access N
View Scenic Vista, Trees/Woods
Roof Type Fiberglass
Accessibility None
Road Frontage Private
Attached Garage 1
Total Parking Spaces 5
Garage Y
Building
Lot Description Cleared, Landscaping, No Thru Street, Backs to Trees
Story 3
Foundation Concrete Perimeter
Sewer Public Sewer
Water Public
Architectural Style Contemporary
Level or Stories 3
Additional Building Above Grade, Below Grade
Structure Type Cathedral Ceilings,Dry Wall
New Construction N
Schools
High Schools Southern Garrett High
School District Garrett County Public Schools
Others
Pets Allowed Y
HOA Fee Include Lawn Maintenance,Road Maintenance,Ext Bldg Maint,Trash,Snow Removal,Common Area Maintenance
Senior Community No
Tax ID 1218085925
Ownership Condominium
Security Features Electric Alarm
Acceptable Financing Conventional, Cash, Other
Listing Terms Conventional, Cash, Other
Financing Conventional,Cash,Other
Special Listing Condition Standard
Pets Description No Pet Restrictions


43777 Central Station Dr, Suite 390, Ashburn, VA, 20147, United States
GET MORE INFORMATION






