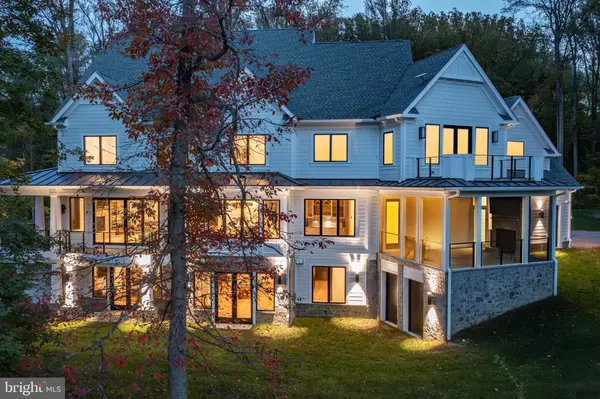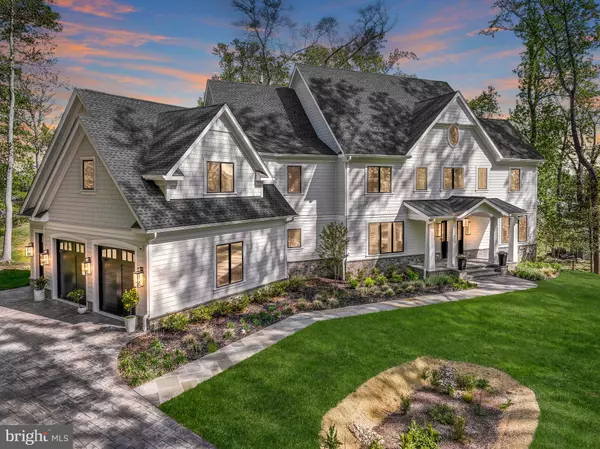
5 Beds
7 Baths
7,996 SqFt
5 Beds
7 Baths
7,996 SqFt
Key Details
Property Type Single Family Home
Sub Type Detached
Listing Status Active
Purchase Type For Sale
Square Footage 7,996 sqft
Price per Sqft $869
Subdivision None Available
MLS Listing ID MDAA2082986
Style Coastal
Bedrooms 5
Full Baths 6
Half Baths 1
HOA Y/N N
Abv Grd Liv Area 5,940
Originating Board BRIGHT
Year Built 2023
Annual Tax Amount $25,599
Tax Year 2024
Lot Size 4.200 Acres
Acres 4.2
Property Description
Location
State MD
County Anne Arundel
Zoning RLD
Rooms
Other Rooms Dining Room, Primary Bedroom, Bedroom 2, Bedroom 4, Bedroom 5, Kitchen, Game Room, Family Room, Foyer, Breakfast Room, Great Room, Laundry, Mud Room, Other, Office, Storage Room, Utility Room, Bathroom 3, Bonus Room, Full Bath, Half Bath, Screened Porch
Basement Daylight, Full, Full, Heated, Improved, Interior Access, Outside Entrance, Rear Entrance, Windows, Walkout Level
Interior
Interior Features 2nd Kitchen, Bar, Breakfast Area, Built-Ins, Carpet, Ceiling Fan(s), Combination Kitchen/Living, Dining Area, Elevator, Family Room Off Kitchen, Floor Plan - Open, Formal/Separate Dining Room, Kitchen - Gourmet, Kitchen - Island, Kitchen - Table Space, Pantry, Sound System, Sprinkler System, Store/Office, Bathroom - Stall Shower, Upgraded Countertops, Water Treat System, Walk-in Closet(s), Wet/Dry Bar, Wood Floors
Hot Water Electric
Heating Heat Pump(s)
Cooling Energy Star Cooling System
Fireplaces Number 2
Fireplaces Type Gas/Propane
Inclusions Furnishings and utility vehicle
Equipment Built-In Microwave, Commercial Range, Dishwasher, Dryer, Energy Efficient Appliances, Exhaust Fan, Extra Refrigerator/Freezer, Icemaker, Microwave, Refrigerator, Stainless Steel Appliances, Washer, Water Conditioner - Owned, Water Heater - High-Efficiency, Water Heater - Tankless
Furnishings Yes
Fireplace Y
Appliance Built-In Microwave, Commercial Range, Dishwasher, Dryer, Energy Efficient Appliances, Exhaust Fan, Extra Refrigerator/Freezer, Icemaker, Microwave, Refrigerator, Stainless Steel Appliances, Washer, Water Conditioner - Owned, Water Heater - High-Efficiency, Water Heater - Tankless
Heat Source Electric
Laundry Main Floor, Upper Floor
Exterior
Exterior Feature Deck(s), Screened, Porch(es), Balcony
Garage Garage - Side Entry, Inside Access, Other, Garage Door Opener
Garage Spaces 7.0
Waterfront Description Boat/Launch Ramp - Private,Shared
Water Access Y
Water Access Desc Boat - Powered,Canoe/Kayak,Personal Watercraft (PWC),Fishing Allowed
View Water
Roof Type Architectural Shingle
Accessibility None
Porch Deck(s), Screened, Porch(es), Balcony
Road Frontage Road Maintenance Agreement, Easement/Right of Way
Attached Garage 3
Total Parking Spaces 7
Garage Y
Building
Lot Description Front Yard, Landscaping, Partly Wooded, Private, Sloping, Rural, Rear Yard
Story 3
Foundation Permanent
Sewer Private Septic Tank
Water Well
Architectural Style Coastal
Level or Stories 3
Additional Building Above Grade, Below Grade
Structure Type 9'+ Ceilings,Cathedral Ceilings,High,Tray Ceilings,Vaulted Ceilings
New Construction N
Schools
Elementary Schools Rolling Knolls
Middle Schools Bates
High Schools Annapolis
School District Anne Arundel County Public Schools
Others
Senior Community No
Tax ID 020200011958900
Ownership Fee Simple
SqFt Source Assessor
Security Features Security Gate,Security System,Smoke Detector
Special Listing Condition Standard


43777 Central Station Dr, Suite 390, Ashburn, VA, 20147, United States
GET MORE INFORMATION






