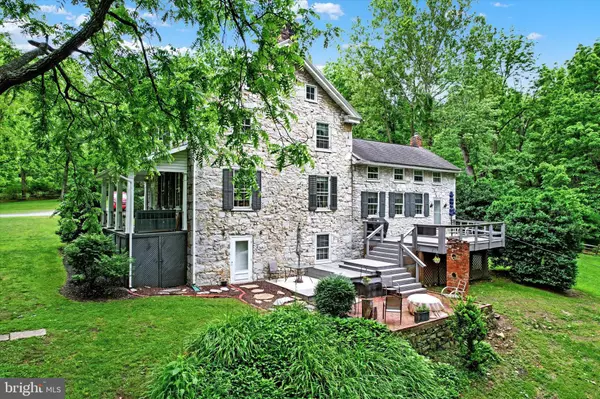
3 Beds
2 Baths
2,126 SqFt
3 Beds
2 Baths
2,126 SqFt
Key Details
Property Type Single Family Home
Sub Type Detached
Listing Status Active
Purchase Type For Sale
Square Footage 2,126 sqft
Price per Sqft $733
Subdivision None Available
MLS Listing ID PAFL2020596
Style Colonial
Bedrooms 3
Full Baths 1
Half Baths 1
HOA Y/N N
Abv Grd Liv Area 2,126
Originating Board BRIGHT
Year Built 1843
Annual Tax Amount $4,929
Tax Year 2022
Lot Size 30.780 Acres
Acres 30.78
Property Description
Location
State PA
County Franklin
Area Washington Twp (14523)
Zoning AG 112
Rooms
Other Rooms Living Room, Dining Room, Sitting Room, Bedroom 2, Bedroom 3, Kitchen, Family Room, Foyer, Bedroom 1, Recreation Room, Bathroom 1, Half Bath
Basement Fully Finished, Walkout Level, Windows
Interior
Interior Features Bar, Built-Ins, Carpet, Ceiling Fan(s), Chair Railings, Combination Kitchen/Dining, Exposed Beams, Kitchen - Country, Kitchen - Eat-In, Kitchen - Island, Recessed Lighting, Bathroom - Soaking Tub, Upgraded Countertops, Wood Floors
Hot Water Electric, Multi-tank
Heating Hot Water, Baseboard - Electric, Wall Unit
Cooling Ceiling Fan(s), Ductless/Mini-Split, Window Unit(s)
Flooring Hardwood
Fireplaces Number 3
Equipment Built-In Microwave, Dishwasher, Dryer, Refrigerator, Stove, Washer - Front Loading, Washer/Dryer Stacked, Disposal
Fireplace Y
Appliance Built-In Microwave, Dishwasher, Dryer, Refrigerator, Stove, Washer - Front Loading, Washer/Dryer Stacked, Disposal
Heat Source Electric, Oil
Laundry Main Floor
Exterior
Exterior Feature Deck(s), Patio(s), Porch(es)
Garage Garage - Front Entry, Oversized
Garage Spaces 2.0
Waterfront N
Water Access N
Accessibility None
Porch Deck(s), Patio(s), Porch(es)
Total Parking Spaces 2
Garage Y
Building
Lot Description Partly Wooded, Private, Stream/Creek, Trees/Wooded
Story 3
Foundation Permanent
Sewer Private Septic Tank, Public Hook/Up Avail
Water Cistern, Well, Other
Architectural Style Colonial
Level or Stories 3
Additional Building Above Grade, Below Grade
Structure Type Beamed Ceilings
New Construction N
Schools
School District Waynesboro Area
Others
Senior Community No
Tax ID 23-0Q18.-001.-000000
Ownership Fee Simple
SqFt Source Assessor
Special Listing Condition Standard


43777 Central Station Dr, Suite 390, Ashburn, VA, 20147, United States
GET MORE INFORMATION






